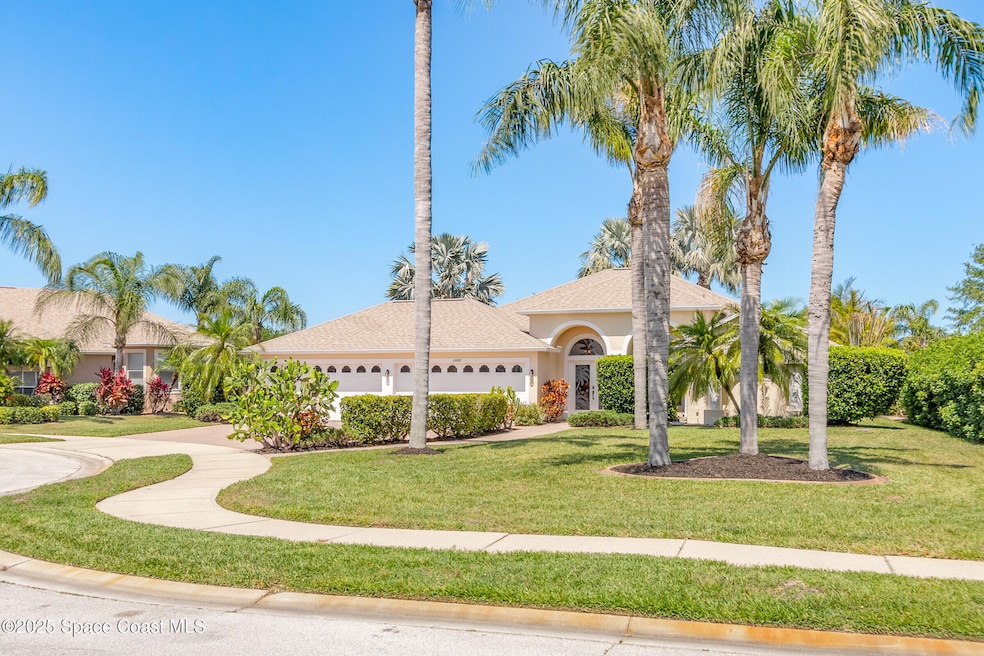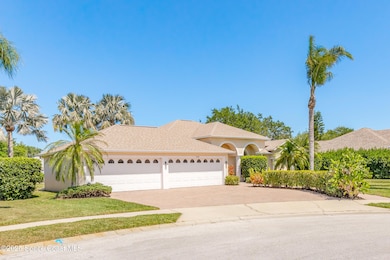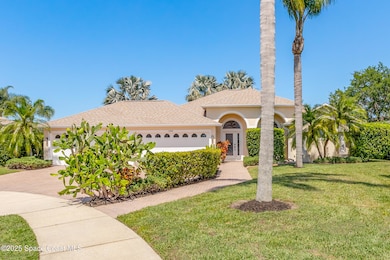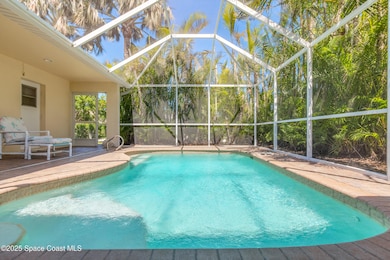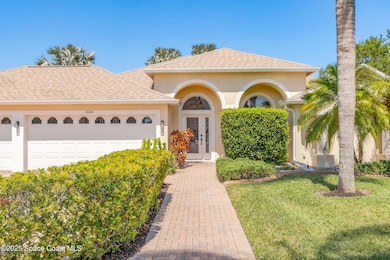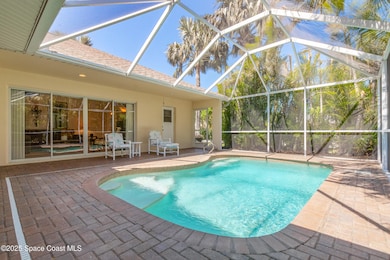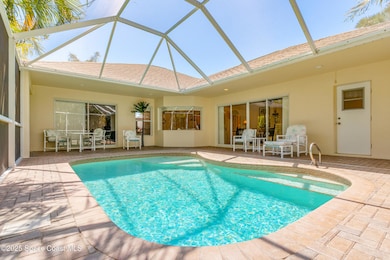
1682 Quinn Dr Rockledge, FL 32955
Villages of Viera East NeighborhoodEstimated payment $3,765/month
Highlights
- Very Popular Property
- Golf Course Community
- Open Floorplan
- Viera High School Rated A-
- Heated In Ground Pool
- Clubhouse
About This Home
Coming Soon 4/18/25!! Tucked away on a quiet cul-de-sac in the desirable Viera East community of Templeton, this stunning home offers ultimate privacy & resort style living. Lush, mature landscaping surround the backyard, creating a secluded oasis with a sparkling private pool - perfect for relaxing or entertaining. Inside, you'll find spacious living areas, a large kitchen overlooking family room & triple sliders to pool. This 4 Bedroom, 3 bath, 4 CAR GARAGE provides ample space for vehicles, storage, or hobbies. A rare find in a prime location - home combines comfort, space, & unmatched curb appeal. Walking distance to Ralph Williams Elementary & only a golf cart away to Viera East Golf Course! Ony 45 min. to Orlando, 15 min. to beaches & 5 min. to shopping, dining, zoo, Spyglass Medical park, & much more!
Home Details
Home Type
- Single Family
Est. Annual Taxes
- $4,663
Year Built
- Built in 2002
Lot Details
- 0.29 Acre Lot
- Cul-De-Sac
- Southeast Facing Home
- Front and Back Yard Sprinklers
- Many Trees
HOA Fees
- $28 Monthly HOA Fees
Parking
- 4 Car Attached Garage
- Garage Door Opener
Home Design
- Traditional Architecture
- Shingle Roof
- Block Exterior
- Stucco
Interior Spaces
- 2,270 Sq Ft Home
- 1-Story Property
- Open Floorplan
- Ceiling Fan
- Screened Porch
- Pool Views
Kitchen
- Breakfast Area or Nook
- Eat-In Kitchen
- Breakfast Bar
- Electric Oven
- Electric Range
- Microwave
- Dishwasher
- Disposal
Flooring
- Carpet
- Tile
Bedrooms and Bathrooms
- 4 Bedrooms
- Dual Closets
- Walk-In Closet
- 3 Full Bathrooms
- Separate Shower in Primary Bathroom
Laundry
- Dryer
- Washer
Home Security
- Security System Owned
- Fire and Smoke Detector
Pool
- Heated In Ground Pool
- Screen Enclosure
Schools
- Andersen Elementary School
- Kennedy Middle School
- Rockledge High School
Utilities
- Central Heating and Cooling System
- Electric Water Heater
- Cable TV Available
Listing and Financial Details
- Assessor Parcel Number 25-36-27-01-0000a.0-0025.00
- Community Development District (CDD) fees
- $504 special tax assessment
Community Details
Overview
- Fairway Management Association, Phone Number (321) 777-7575
- Templeton Subdivision Viera N Pud Parcel
Amenities
- Clubhouse
Recreation
- Golf Course Community
- Tennis Courts
- Community Basketball Court
- Community Playground
- Park
- Jogging Path
Map
Home Values in the Area
Average Home Value in this Area
Tax History
| Year | Tax Paid | Tax Assessment Tax Assessment Total Assessment is a certain percentage of the fair market value that is determined by local assessors to be the total taxable value of land and additions on the property. | Land | Improvement |
|---|---|---|---|---|
| 2023 | $4,612 | $317,590 | $0 | $0 |
| 2022 | $4,345 | $308,340 | $0 | $0 |
| 2021 | $4,575 | $299,360 | $0 | $0 |
| 2020 | $4,562 | $295,230 | $0 | $0 |
| 2019 | $4,518 | $288,600 | $0 | $0 |
| 2018 | $4,536 | $283,220 | $0 | $0 |
| 2017 | $4,587 | $277,400 | $0 | $0 |
| 2016 | $4,664 | $271,700 | $70,000 | $201,700 |
| 2015 | $4,775 | $269,820 | $70,000 | $199,820 |
| 2014 | $5,059 | $238,160 | $58,000 | $180,160 |
Property History
| Date | Event | Price | Change | Sq Ft Price |
|---|---|---|---|---|
| 04/18/2025 04/18/25 | For Sale | $599,900 | -- | $264 / Sq Ft |
Deed History
| Date | Type | Sale Price | Title Company |
|---|---|---|---|
| Warranty Deed | $230,000 | -- |
Mortgage History
| Date | Status | Loan Amount | Loan Type |
|---|---|---|---|
| Open | $200,000 | Credit Line Revolving | |
| Closed | $150,000 | No Value Available |
Similar Homes in Rockledge, FL
Source: Space Coast MLS (Space Coast Association of REALTORS®)
MLS Number: 1043387
APN: 25-36-27-01-0000A.0-0025.00
- 1583 Quinn Dr
- 5188 Wexford Dr
- 5061 Somerville Dr
- 4520 Manchester Dr
- 5088 Wexford Dr
- 4620 Manchester Dr
- 4968 Wexford Dr
- 5240 Somerville Dr
- 5081 Pointed Bill Ct
- 1316 Clubhouse Dr
- 1073 Brumpton Place
- 1917 Auburn Lakes Dr
- 2037 Auburn Lakes Dr
- 1773 Sun Gazer Dr
- 1873 Sun Gazer Dr
- 4855 Bren Ct
- 1720 Sun Gazer Dr
- 4114 Las Cruces Way
- 483 Wynfield Cir
- 933 Cormorant Ct
