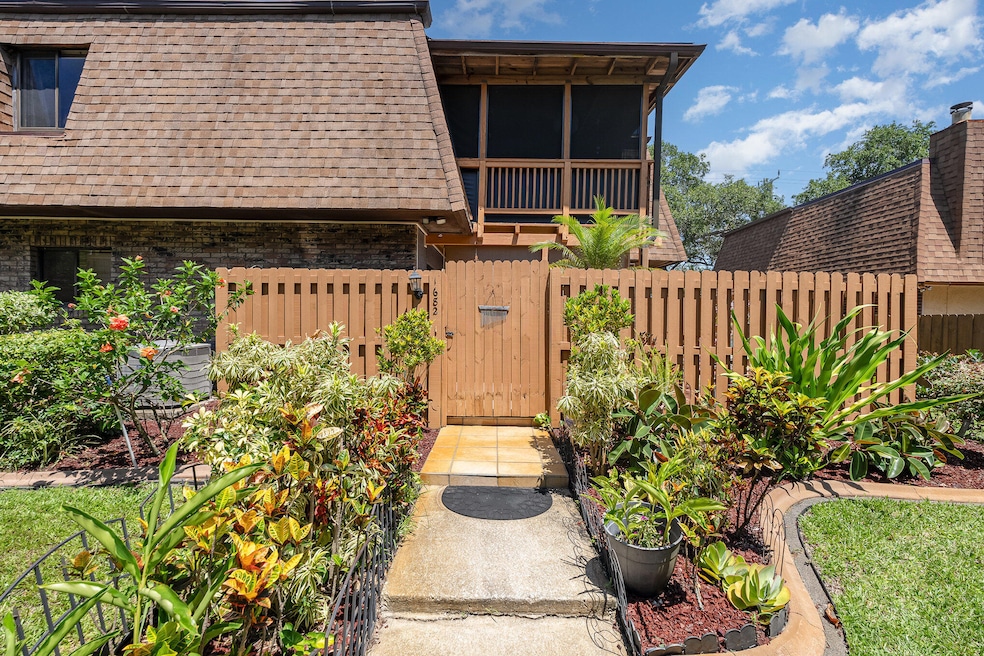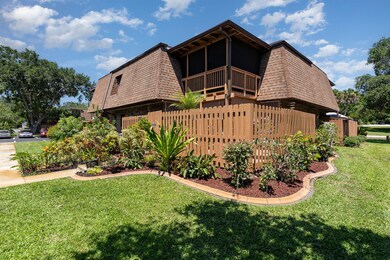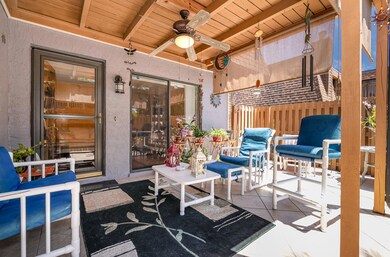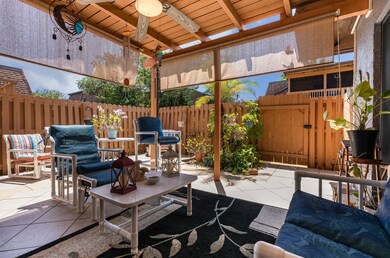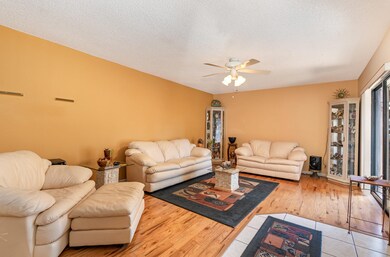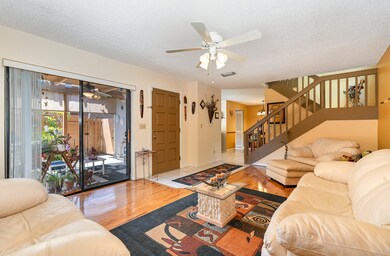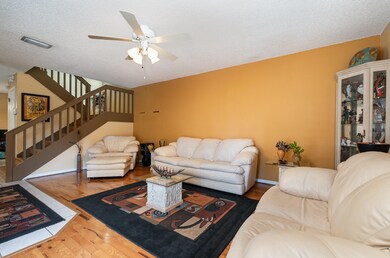
1682 S Park Ave Titusville, FL 32780
Central Titusville NeighborhoodHighlights
- Wood Flooring
- Community Pool
- Skylights
- Screened Porch
- Balcony
- Walk-In Closet
About This Home
As of July 2024Welcome to your dream 3-bedroom, 2.5-bath townhouse—a true Florida treasure! Step into an inviting space boasting a spacious living room and cozy den, perfect for modern living. The updated kitchen dazzles with sleek granite countertops. Worry-free living include new plumbing and water heater installed in 2023 and 2021 roof. Upstairs, enjoy a massive screened-in patio ideal for lounging and enjoying the fabulous Florida weather. The partially covered courtyard, complete with roll-down privacy screens, sets the stage for summer gatherings, and parties. No carpet here—tile floors downstairs, oak stairs and laminate upstairs. Skylights keep the space airy and bright. This home offers the perfect blend of indoor comfort and outdoor allure, ready to create endless memories.
Townhouse Details
Home Type
- Townhome
Est. Annual Taxes
- $653
Year Built
- Built in 1985
Lot Details
- 2,178 Sq Ft Lot
- West Facing Home
- Privacy Fence
HOA Fees
- $150 Monthly HOA Fees
Parking
- Assigned Parking
Home Design
- Frame Construction
- Membrane Roofing
- Block Exterior
- Asphalt
- Stucco
Interior Spaces
- 1,734 Sq Ft Home
- 2-Story Property
- Ceiling Fan
- Skylights
- Living Room
- Dining Room
- Screened Porch
Kitchen
- Breakfast Bar
- Electric Range
- Microwave
- Dishwasher
- Disposal
Flooring
- Wood
- Laminate
- Tile
Bedrooms and Bathrooms
- 3 Bedrooms
- Walk-In Closet
- Shower Only
Laundry
- Laundry on lower level
- Washer and Electric Dryer Hookup
Home Security
Outdoor Features
- Balcony
- Courtyard
Utilities
- Central Heating and Cooling System
Listing and Financial Details
- Assessor Parcel Number 22-35-09-31-00000.0-021d.00
Community Details
Overview
- Tennis Village Section 4 Association
- Tennis Village Sec 4 Subdivision
- Maintained Community
Recreation
- Community Pool
Security
- Fire and Smoke Detector
Map
Home Values in the Area
Average Home Value in this Area
Property History
| Date | Event | Price | Change | Sq Ft Price |
|---|---|---|---|---|
| 07/25/2024 07/25/24 | Sold | $245,000 | -1.2% | $141 / Sq Ft |
| 06/21/2024 06/21/24 | Price Changed | $248,000 | -3.5% | $143 / Sq Ft |
| 06/06/2024 06/06/24 | For Sale | $257,000 | -- | $148 / Sq Ft |
Tax History
| Year | Tax Paid | Tax Assessment Tax Assessment Total Assessment is a certain percentage of the fair market value that is determined by local assessors to be the total taxable value of land and additions on the property. | Land | Improvement |
|---|---|---|---|---|
| 2023 | $653 | $62,130 | $0 | $0 |
| 2022 | $612 | $60,330 | $0 | $0 |
| 2021 | $630 | $58,580 | $0 | $0 |
| 2020 | $634 | $57,780 | $0 | $0 |
| 2019 | $652 | $56,490 | $0 | $0 |
| 2018 | $663 | $55,440 | $0 | $0 |
| 2017 | $667 | $54,300 | $0 | $0 |
| 2016 | $631 | $53,190 | $9,000 | $44,190 |
| 2015 | $652 | $52,830 | $9,000 | $43,830 |
| 2014 | $652 | $52,420 | $9,000 | $43,420 |
Mortgage History
| Date | Status | Loan Amount | Loan Type |
|---|---|---|---|
| Open | $220,500 | New Conventional | |
| Previous Owner | $49,600 | No Value Available | |
| Previous Owner | $40,550 | No Value Available |
Deed History
| Date | Type | Sale Price | Title Company |
|---|---|---|---|
| Warranty Deed | $245,000 | None Listed On Document | |
| Interfamily Deed Transfer | -- | None Available | |
| Warranty Deed | $62,000 | -- | |
| Warranty Deed | -- | -- | |
| Warranty Deed | -- | -- | |
| Warranty Deed | $42,700 | -- | |
| Warranty Deed | $69,500 | -- | |
| Warranty Deed | -- | -- |
About the Listing Agent
Margaret's Other Listings
Source: Space Coast MLS (Space Coast Association of REALTORS®)
MLS Number: 1016086
APN: 22-35-09-31-00000.0-021D.00
- 1625 Country Ln
- 1740 Country Ln
- 1971 Dipol Courtway
- 2230 Vista Terrace
- 2286 Heritage Dr
- 2297 Heritage Dr
- 2212 Heritage Dr
- 0000 Elm Terrace
- 1820 Lakeside Dr
- 1423 Brook Dr
- 1170 Overlook Terrace
- 1560 Banana Dr
- 1535 Date Dr
- 0 No Address Unit 1013047
- 1850 James Cir
- 1640 Golfview Dr
- 1845 James Cir
- 1311 Greenwood St
- 2455 S Harrison
- 1595 Hilldale Rd
