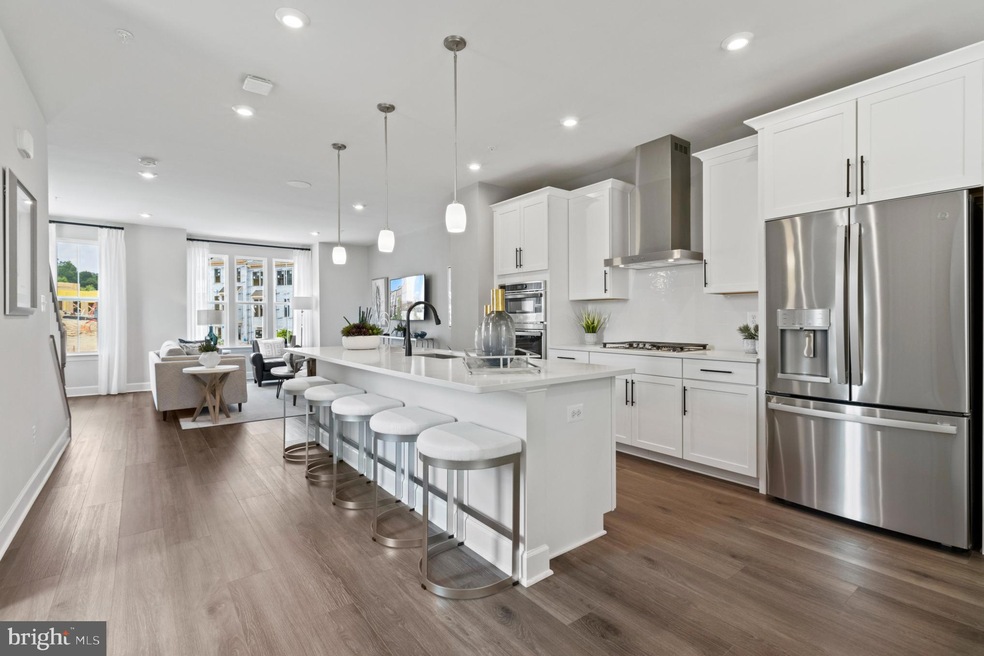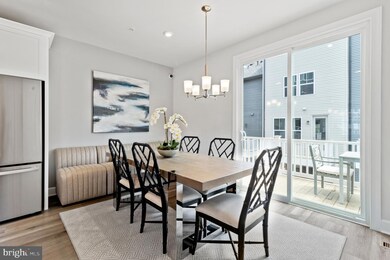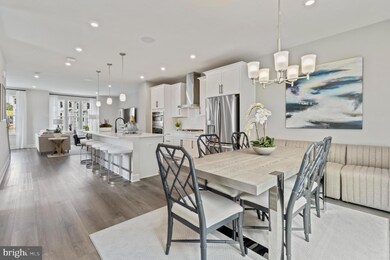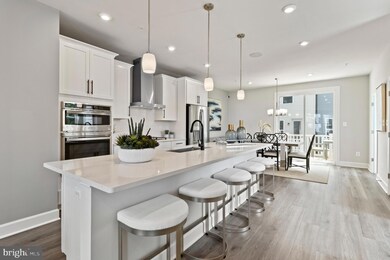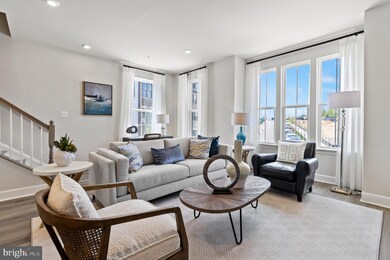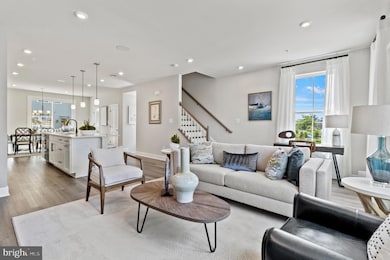
Highlights
- New Construction
- Open Floorplan
- Wood Flooring
- Gourmet Kitchen
- Traditional Architecture
- Main Floor Bedroom
About This Home
As of February 2025Experience the charm of this welcoming interior townhome nestled in Mill Branch Crossing, a vibrant mixed-use neighborhood in Bowie, MD. The Jenkins stands out as one of our top-selling townhomes, boasting 3 bedrooms and 2 full baths on the upper level, along with a convenient half bath on the main floor. The kitchen serves as the heart of this residence, showcasing a generous center island, modern stainless-steel appliances, and ample counter space for both culinary endeavors and hosting guests. Step out onto the deck to unwind and soak in the natural surroundings.
The finished lower level offers a versatile space with a powder room, ideal for a home office or secondary family room. Ready for a November move-in, this townhome promises a comfortable and stylish living environment for the upcoming season.
The photos shown are from a similar home.
Townhouse Details
Home Type
- Townhome
Lot Details
- 2,400 Sq Ft Lot
- Property is in excellent condition
HOA Fees
- $135 Monthly HOA Fees
Parking
- 2 Car Attached Garage
- Rear-Facing Garage
Home Design
- New Construction
- Traditional Architecture
- Slab Foundation
- Vinyl Siding
- Brick Front
Interior Spaces
- 1,943 Sq Ft Home
- Property has 3 Levels
- Open Floorplan
- Ceiling height of 9 feet or more
- 1 Fireplace
- Window Screens
- Family Room Off Kitchen
- Dining Area
Kitchen
- Gourmet Kitchen
- Gas Oven or Range
- Microwave
- Dishwasher
- Kitchen Island
- Disposal
Flooring
- Wood
- Carpet
- Luxury Vinyl Plank Tile
Bedrooms and Bathrooms
- 3 Bedrooms
- Main Floor Bedroom
Basement
- Interior and Front Basement Entry
- Natural lighting in basement
Accessible Home Design
- Doors with lever handles
Utilities
- Forced Air Heating and Cooling System
- Cooling System Utilizes Natural Gas
- Programmable Thermostat
- Underground Utilities
- Natural Gas Water Heater
- Cable TV Available
Listing and Financial Details
- Tax Lot A12
Community Details
Overview
- Association fees include snow removal, road maintenance, lawn maintenance
- Built by Stanley Martin Homes
- Mill Branch Crossing Subdivision, Jenkins Floorplan
Amenities
- Picnic Area
- Common Area
Recreation
- Community Playground
Map
Home Values in the Area
Average Home Value in this Area
Property History
| Date | Event | Price | Change | Sq Ft Price |
|---|---|---|---|---|
| 02/26/2025 02/26/25 | Sold | $494,850 | 0.0% | $255 / Sq Ft |
| 02/04/2025 02/04/25 | For Sale | $494,850 | 0.0% | $255 / Sq Ft |
| 01/31/2025 01/31/25 | Pending | -- | -- | -- |
| 01/21/2025 01/21/25 | Pending | -- | -- | -- |
| 01/06/2025 01/06/25 | Price Changed | $494,850 | +1.5% | $255 / Sq Ft |
| 12/17/2024 12/17/24 | For Sale | $487,350 | -- | $251 / Sq Ft |
Similar Homes in Bowie, MD
Source: Bright MLS
MLS Number: MDPG2135696
- 16910 Saint William Way
- 16908 Saint William Way
- 3515 Saint Robin Ln
- 3413 Saint Robin Ln
- 3411 Ln
- 3409 Saint Robin Ln
- 3509 Saint Robin Ln
- 3407 Saint Robin Ln
- 16918 Saint William Way
- 3405 Saint Robin Ln
- 16913 Saint Marion Way
- 16914 Saint William Way
- 16909 Saint Marion Way
- 16907 Saint Marion Way
- 16905 Saint Marion Way
- 16903 Saint Marion Way
- 16906 Saint William Way
- 16901 Saint Marion Way
- 3412 Saint Edward Ave
- 16838 Saint Ridgely Blvd
