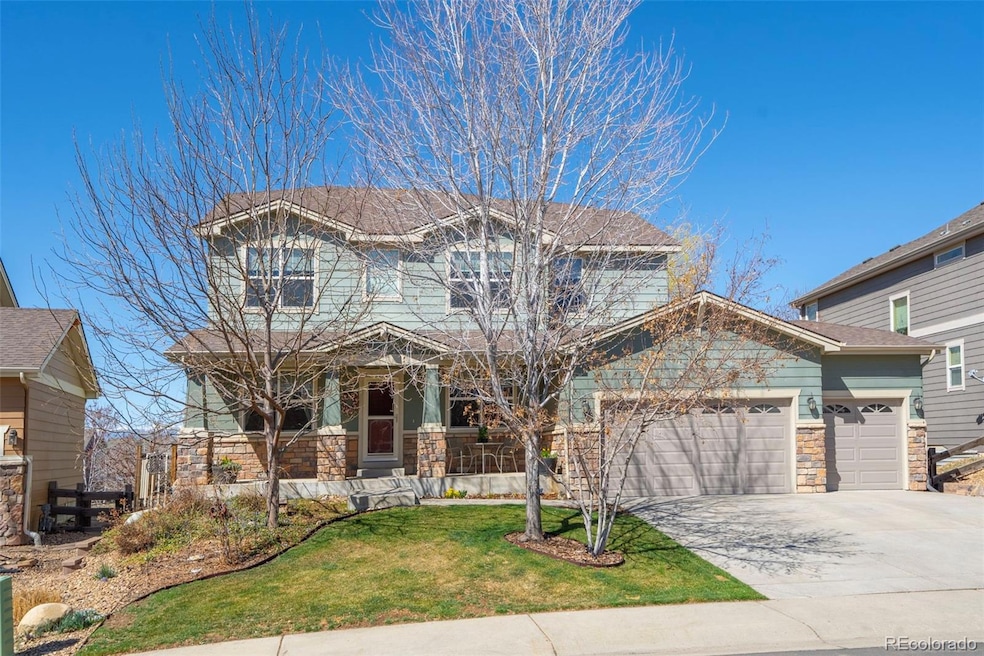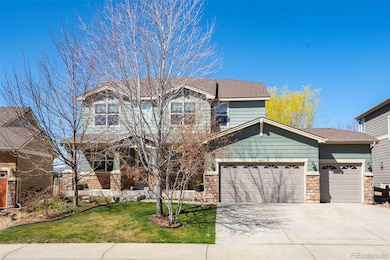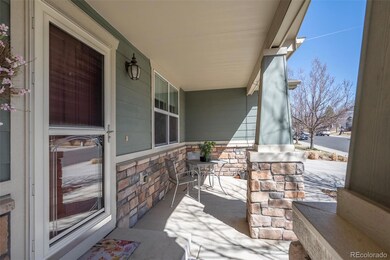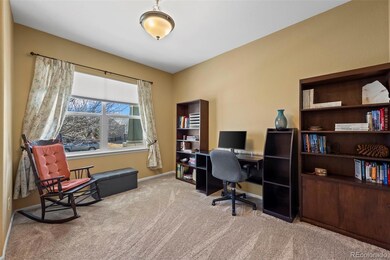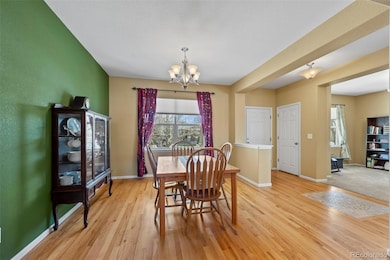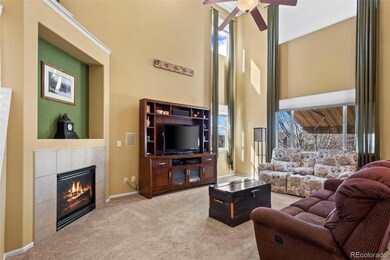
Estimated payment $4,070/month
Highlights
- Primary Bedroom Suite
- Mountain View
- High Ceiling
- Mead Elementary School Rated A-
- Deck
- Great Room
About This Home
Fantastic two-story home on a great lot with an incredible layout, walkout basement backing to open space, mountain views, and a 3-car garage! Located near parks, trails, and open space in a growing community—convenience is always within reach.
Inside, this spacious home features a main-floor bedroom and ¾ bath, perfect for in-laws or main-level living needs. A dedicated office, formal dining room, and an open great room with soaring ceilings allow for plenty of natural light. The eat-in kitchen boasts granite counters, a center island, and a pantry. A main-floor laundry room completes this level.
Upstairs, you'll find a primary suite with a five-piece bath, three generously sized bedrooms, and a full bath. Plenty of storage in the unfinished basement, which also features a newly added ¾ bath for added convenience.
Step outside to the deck off the kitchen or enjoy the covered patio from the walkout basement, leading to a fully fenced and landscaped backyard with grass and garden beds. Storage is never an issue with a 3-car garage, unfinished basement, and backyard shed!
Near I-25 makes commuting to Loveland, Boulder, DIA, or Denver easy .
Don't miss this incredible opportunity to own a two-story home in the perfect location!
Home Details
Home Type
- Single Family
Est. Annual Taxes
- $4,285
Year Built
- Built in 2007
Lot Details
- 8,468 Sq Ft Lot
- Property is Fully Fenced
- Landscaped
- Front and Back Yard Sprinklers
- Private Yard
- Grass Covered Lot
HOA Fees
- $85 Monthly HOA Fees
Parking
- 3 Car Attached Garage
Home Design
- Frame Construction
- Composition Roof
Interior Spaces
- 2-Story Property
- High Ceiling
- Ceiling Fan
- Great Room
- Dining Room
- Home Office
- Mountain Views
- Laundry Room
Kitchen
- Eat-In Kitchen
- Oven
- Range
- Microwave
- Dishwasher
- Kitchen Island
- Granite Countertops
- Disposal
Flooring
- Carpet
- Tile
- Vinyl
Bedrooms and Bathrooms
- Primary Bedroom Suite
- Walk-In Closet
Unfinished Basement
- Walk-Out Basement
- Bedroom in Basement
Outdoor Features
- Deck
- Covered patio or porch
- Rain Gutters
Schools
- Mead Elementary And Middle School
- Mead High School
Utilities
- Forced Air Heating and Cooling System
- Heating System Uses Natural Gas
- High Speed Internet
- Cable TV Available
Community Details
- Association fees include ground maintenance, trash
- Flagstaff Management Coyote Run At Mead Association, Phone Number (303) 682-0098
- Coyote Run Subdivision
Listing and Financial Details
- Exclusions: Washer, Dryer, Garage Refrigerator
- Assessor Parcel Number R1711902
Map
Home Values in the Area
Average Home Value in this Area
Tax History
| Year | Tax Paid | Tax Assessment Tax Assessment Total Assessment is a certain percentage of the fair market value that is determined by local assessors to be the total taxable value of land and additions on the property. | Land | Improvement |
|---|---|---|---|---|
| 2024 | $4,130 | $43,920 | $6,700 | $37,220 |
| 2023 | $4,130 | $44,350 | $6,770 | $37,580 |
| 2022 | $3,499 | $32,770 | $6,740 | $26,030 |
| 2021 | $3,567 | $33,720 | $6,940 | $26,780 |
| 2020 | $3,217 | $30,660 | $6,080 | $24,580 |
| 2019 | $3,211 | $30,660 | $6,080 | $24,580 |
| 2018 | $2,663 | $25,700 | $5,760 | $19,940 |
| 2017 | $2,567 | $25,700 | $5,760 | $19,940 |
| 2016 | $2,274 | $22,640 | $4,380 | $18,260 |
| 2015 | $2,206 | $22,640 | $4,380 | $18,260 |
| 2014 | $2,250 | $23,150 | $4,780 | $18,370 |
Property History
| Date | Event | Price | Change | Sq Ft Price |
|---|---|---|---|---|
| 04/14/2025 04/14/25 | Pending | -- | -- | -- |
| 04/01/2025 04/01/25 | For Sale | $650,000 | -- | $242 / Sq Ft |
Deed History
| Date | Type | Sale Price | Title Company |
|---|---|---|---|
| Warranty Deed | -- | None Listed On Document | |
| Warranty Deed | $383,600 | None Available |
Mortgage History
| Date | Status | Loan Amount | Loan Type |
|---|---|---|---|
| Previous Owner | $0 | New Conventional | |
| Previous Owner | $214,000 | New Conventional | |
| Previous Owner | $257,250 | New Conventional | |
| Previous Owner | $245,600 | New Conventional | |
| Previous Owner | $30,700 | Credit Line Revolving | |
| Previous Owner | $305,000 | New Conventional | |
| Previous Owner | $306,885 | Unknown |
Similar Homes in Mead, CO
Source: REcolorado®
MLS Number: 4134293
APN: R1711902
- 16848 Weber Way
- 3726 Roberts St
- 3685 Roberts St
- 16815 Mckay Dr
- 16835 Mckay Dr
- 16840 Mckay Dr
- 16850 Mckay Dr
- 16870 Mckay Dr
- 16843 Ballinger Cir
- 16525 Sanford St
- 16722 Chilton Dr
- 17155 Primrose Ln
- 3205 Beaumont Blvd
- 3196 Park St
- 3178 Beaumont Blvd
- 16737 Lake Helen Blvd
- 3796 Vale View Ln
- 359 Martin Ave
- 3639 Settler Ridge Dr
- 434 7th St
