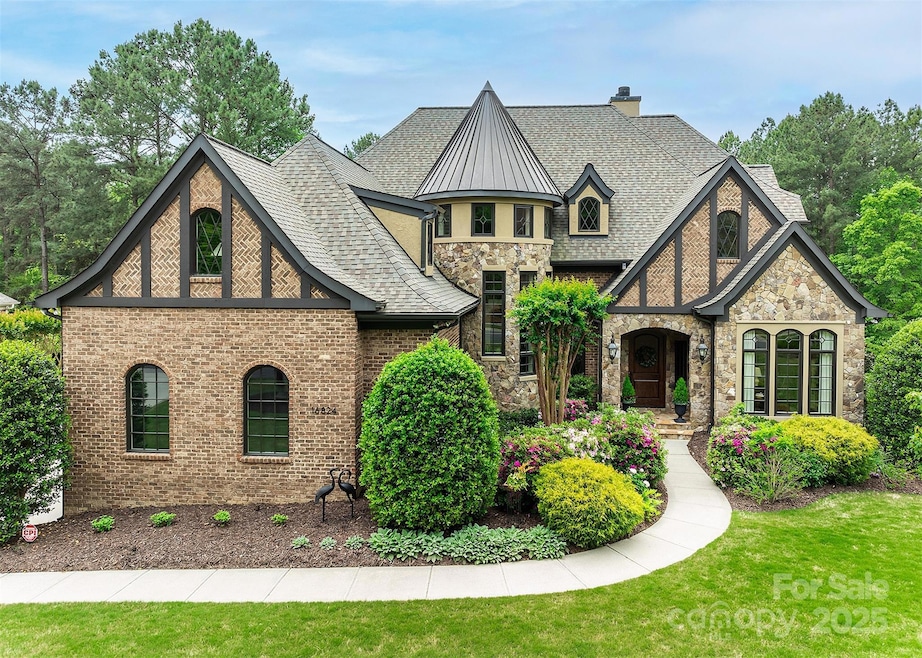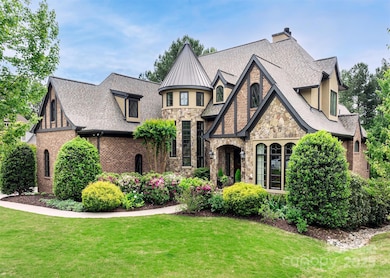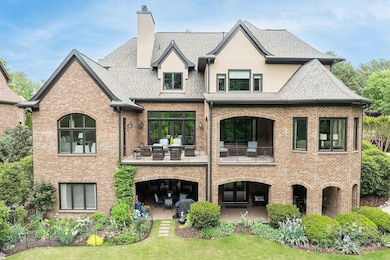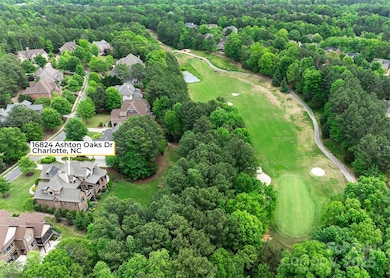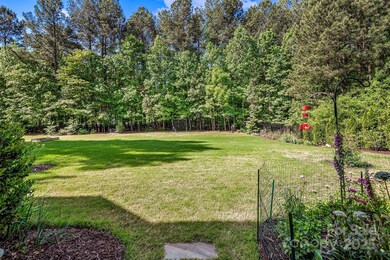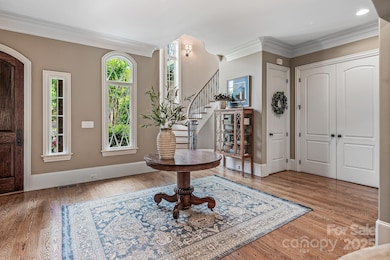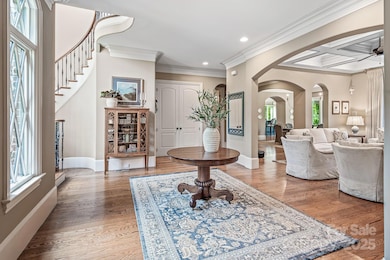
16824 Ashton Oaks Dr Charlotte, NC 28278
The Palisades NeighborhoodEstimated payment $11,800/month
Highlights
- Golf Course View
- Wood Flooring
- Covered patio or porch
- Palisades Park Elementary School Rated A-
- Terrace
- Double Oven
About This Home
This French chateau-style custom home located in a Palisades gated neighborhood, Ashton Oaks, on one of the finest lots backing to the 9th hole of a Nicklaus Design golf course. 7,500 sq. ft. of heated space offers 6 bedrooms, 5 full and 2 half baths, a study, large family room, 2 fireplaces, and vaulted ceilings in many rooms with a huge bonus room upstairs. The home is in impeccable condition, with custom finishes and exquisite millwork throughout! The kitchen is equipped with Pro Series appliances, a center island with seating for four that flows out to a luxury balcony with great views. The lowermost level is a must-see, with luxury kitchen and cabinets, a family room, a second primary with a full bath, and opens to covered terraces. The grounds and home are immaculate. This home can accommodate a multi-generational family. A virtual tour is available by copying the following address into your browser: www.listingsmagic.com/sps/tour-slider/index.php?property_ID=268970&unb=Y
Listing Agent
Boston MacLeod Realty Brokerage Email: robert@bostonmacleod.com License #202951
Home Details
Home Type
- Single Family
Est. Annual Taxes
- $10,566
Year Built
- Built in 2008
Lot Details
- Irrigation
- Property is zoned MX-3
HOA Fees
- $207 Monthly HOA Fees
Parking
- 3 Car Attached Garage
- Garage Door Opener
- Driveway
Home Design
- Four Sided Brick Exterior Elevation
Interior Spaces
- 2-Story Property
- Wired For Data
- Gas Fireplace
- Insulated Windows
- Family Room with Fireplace
- Wood Flooring
- Golf Course Views
- Pull Down Stairs to Attic
Kitchen
- Double Oven
- Gas Cooktop
- Range Hood
- Microwave
- Dishwasher
- Disposal
Bedrooms and Bathrooms
Laundry
- Laundry Room
- Washer and Electric Dryer Hookup
Finished Basement
- Walk-Out Basement
- Basement Fills Entire Space Under The House
- Interior and Exterior Basement Entry
- Apartment Living Space in Basement
Outdoor Features
- Covered patio or porch
- Terrace
Schools
- Palisades Park Elementary School
- Southwest Middle School
- Palisades High School
Utilities
- Forced Air Heating System
- Heating System Uses Natural Gas
- Underground Utilities
- Gas Water Heater
- Fiber Optics Available
- Cable TV Available
Community Details
- Cams Association, Phone Number (703) 731-5560
- The Palisades Subdivision
- Mandatory home owners association
Listing and Financial Details
- Assessor Parcel Number 217-163-36
Map
Home Values in the Area
Average Home Value in this Area
Tax History
| Year | Tax Paid | Tax Assessment Tax Assessment Total Assessment is a certain percentage of the fair market value that is determined by local assessors to be the total taxable value of land and additions on the property. | Land | Improvement |
|---|---|---|---|---|
| 2023 | $10,566 | $1,552,600 | $200,000 | $1,352,600 |
| 2022 | $8,046 | $893,100 | $100,000 | $793,100 |
| 2021 | $7,854 | $893,100 | $100,000 | $793,100 |
| 2020 | $7,809 | $893,100 | $100,000 | $793,100 |
| 2019 | $7,729 | $893,100 | $100,000 | $793,100 |
| 2018 | $9,421 | $840,400 | $175,000 | $665,400 |
| 2017 | $9,355 | $840,400 | $175,000 | $665,400 |
| 2016 | $9,241 | $840,400 | $175,000 | $665,400 |
| 2015 | -- | $840,400 | $175,000 | $665,400 |
| 2014 | $9,002 | $840,400 | $175,000 | $665,400 |
Property History
| Date | Event | Price | Change | Sq Ft Price |
|---|---|---|---|---|
| 02/25/2025 02/25/25 | For Sale | $1,923,000 | +113.7% | $254 / Sq Ft |
| 09/13/2019 09/13/19 | Sold | $900,000 | -2.7% | $127 / Sq Ft |
| 08/01/2019 08/01/19 | Pending | -- | -- | -- |
| 07/26/2019 07/26/19 | For Sale | $925,000 | -- | $131 / Sq Ft |
Deed History
| Date | Type | Sale Price | Title Company |
|---|---|---|---|
| Warranty Deed | $900,000 | None Available | |
| Warranty Deed | $785,000 | None Available | |
| Special Warranty Deed | $338,000 | None Available | |
| Trustee Deed | $191,250 | None Available | |
| Warranty Deed | $208,000 | None Available | |
| Warranty Deed | $385,000 | None Available | |
| Warranty Deed | $309,000 | -- | |
| Special Warranty Deed | $309,000 | -- |
Mortgage History
| Date | Status | Loan Amount | Loan Type |
|---|---|---|---|
| Open | $637,624 | New Conventional | |
| Closed | $640,000 | New Conventional | |
| Previous Owner | $289,000 | Purchase Money Mortgage | |
| Previous Owner | $210,071 | Construction | |
| Previous Owner | $187,000 | Stand Alone First |
Similar Homes in Charlotte, NC
Source: Canopy MLS (Canopy Realtor® Association)
MLS Number: 4221737
APN: 217-163-36
- 16744 Ashton Oaks Dr
- 16904 Ashton Oaks Dr
- 16837 Crosshaven Dr
- 16908 Ashton Oaks Dr
- 15416 Cimarron Hills Ln
- 14027 Grand Traverse Dr
- 14229 Twin Eagles Ln
- 14103 Grand Traverse Dr
- 17333 Saranita Ln
- 13204 Feale Ct
- 14226 Carlton Woods Ln
- 16614 Ruby Hill Place
- 10029 Daufuskie Dr
- 10201 Daufuskie Dr
- 9428 Segundo Ln
- 13217 Terrace Court Dr
- 17733 Colleton River Ln
- 16636 Flintrock Falls Ln
- 14119 Shelburne Village Dr
- 16506 Doves Canyon Ln
