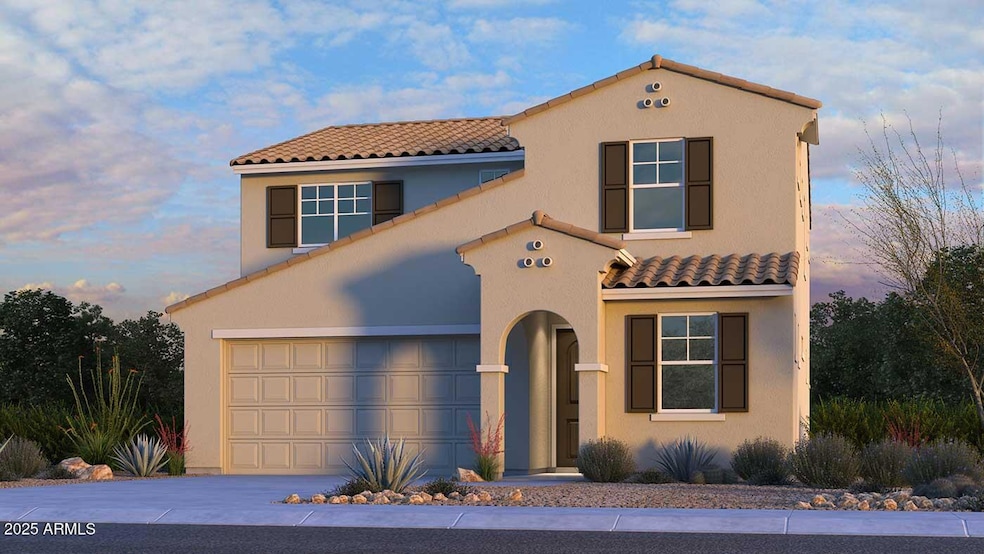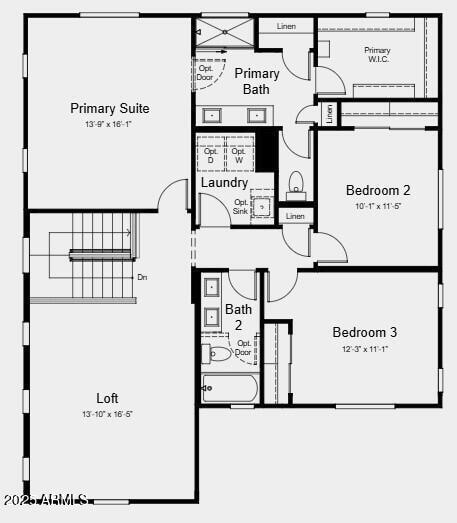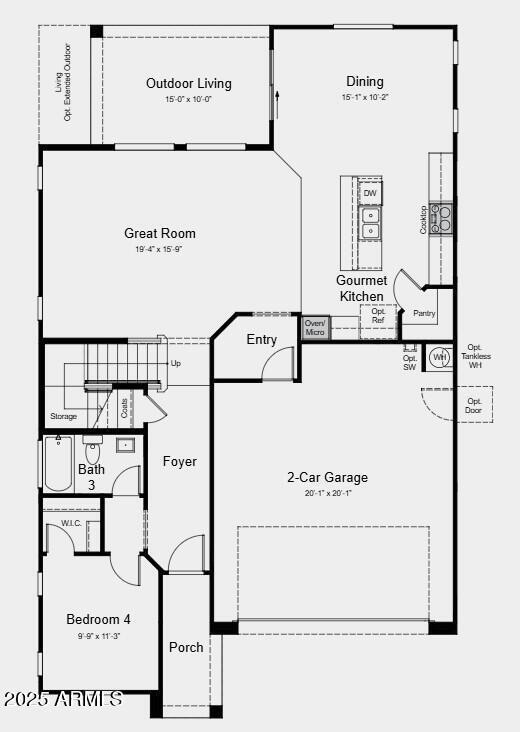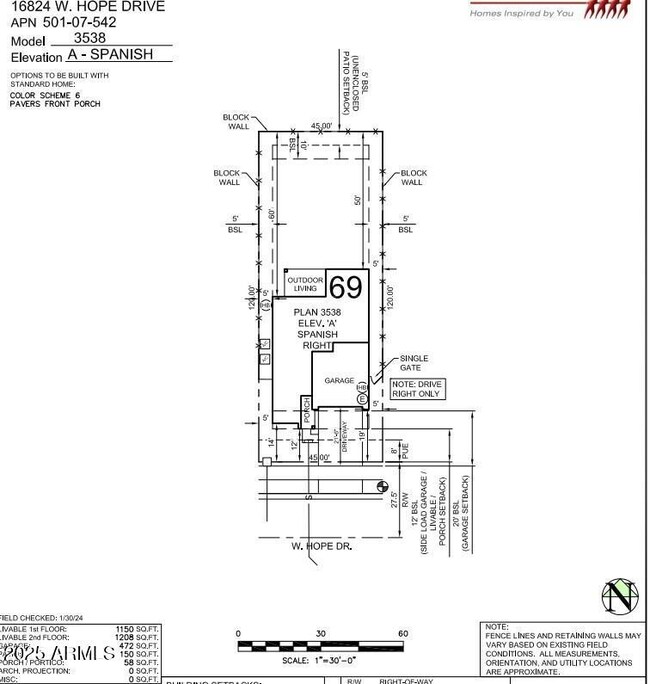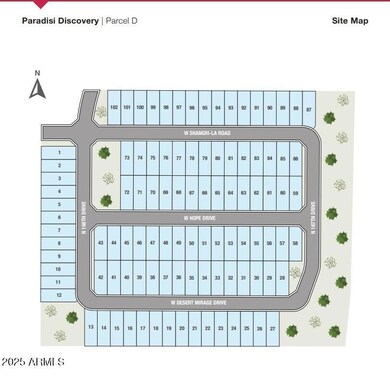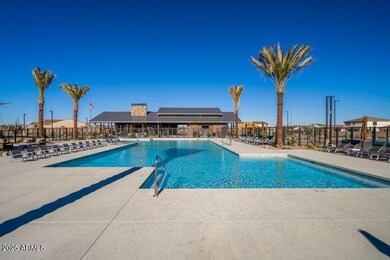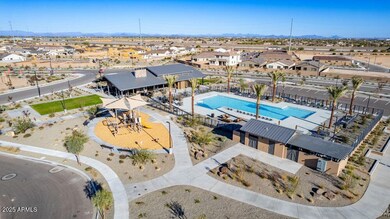
16824 W Hope Dr Surprise, AZ 85388
Estimated payment $3,170/month
Highlights
- Mountain View
- Spanish Architecture
- Cooling Available
- Sonoran Heights Middle School Rated A-
- Dual Vanity Sinks in Primary Bathroom
- Breakfast Bar
About This Home
MLS#6840701 New Construction - July Completion. Discover the Paisley new build at Paradisi Discovery—a stunning, thoughtfully designed home perfect for modern living. On the main level, a secondary bedroom and full bath provide an ideal retreat for guests. The open-concept gathering room, casual dining area, and gourmet kitchen flow effortlessly into an inviting outdoor living space. Upstairs, a spacious loft offers a versatile area for play, study, or relaxation, while the primary suite features a generous walk-in closet and dual sinks for added convenience. Two additional bedrooms, a shared full bath, and a laundry room complete the second floor. Structural options added include: gourmet kitchen and paver front porch and driveway.
Home Details
Home Type
- Single Family
Est. Annual Taxes
- $3,100
Year Built
- Built in 2025 | Under Construction
Lot Details
- 5,400 Sq Ft Lot
- Desert faces the front of the property
- Block Wall Fence
- Front Yard Sprinklers
HOA Fees
- $136 Monthly HOA Fees
Parking
- 2 Car Garage
- Common or Shared Parking
Home Design
- Spanish Architecture
- Wood Frame Construction
- Tile Roof
- Stucco
Interior Spaces
- 2,358 Sq Ft Home
- 2-Story Property
- Mountain Views
- Washer and Dryer Hookup
Kitchen
- Breakfast Bar
- Gas Cooktop
- Built-In Microwave
- Kitchen Island
Flooring
- Carpet
- Tile
Bedrooms and Bathrooms
- 4 Bedrooms
- Primary Bathroom is a Full Bathroom
- 3 Bathrooms
- Dual Vanity Sinks in Primary Bathroom
Schools
- Rancho Gabriela Elementary And Middle School
- Shadow Ridge High School
Utilities
- Cooling Available
- Heating System Uses Natural Gas
Community Details
- Association fees include (see remarks)
- Aam Association, Phone Number (602) 957-9191
- Built by Taylor Morrison
- Sycamore Farms Paradisi Parcel D Subdivision, Paisley Floorplan
Listing and Financial Details
- Home warranty included in the sale of the property
- Legal Lot and Block 69 / 138
- Assessor Parcel Number 501-07-542
Map
Home Values in the Area
Average Home Value in this Area
Tax History
| Year | Tax Paid | Tax Assessment Tax Assessment Total Assessment is a certain percentage of the fair market value that is determined by local assessors to be the total taxable value of land and additions on the property. | Land | Improvement |
|---|---|---|---|---|
| 2025 | $172 | $1,598 | $1,598 | -- |
| 2024 | $203 | $1,522 | $1,522 | -- |
| 2023 | $203 | $4,697 | $4,697 | -- |
Property History
| Date | Event | Price | Change | Sq Ft Price |
|---|---|---|---|---|
| 03/24/2025 03/24/25 | For Sale | $507,450 | -- | $215 / Sq Ft |
Similar Homes in Surprise, AZ
Source: Arizona Regional Multiple Listing Service (ARMLS)
MLS Number: 6840701
APN: 501-07-542
- 16823 W Hope Dr
- 16800 W Hope Dr
- 16807 W Hope Dr
- 16792 W Hope Dr
- 11300 N Casa Dega Dr Unit 1027
- 11300 N Casa Dega Dr Unit 1047
- 11300 N Casa Dega Dr Unit 1044
- 11300 N Casa Dega Dr Unit 1006
- 11300 N Casa Dega Dr Unit 1020
- 11300 N Casa Dega Dr Unit 1069
- 11300 N Casa Dega Dr Unit 1058
- 11300 N Casa Dega Dr Unit 1000
- 11300 N Casa Dega Dr Unit 1025
- 16768 W Hope Dr
- 16791 W Yucatan Dr
- 16778 W Yucatan Dr
- 11620 N 170th Ave
- 16658 W Mescal St
- 16635 W Mescal St
- 17041 W Shangri la Rd
