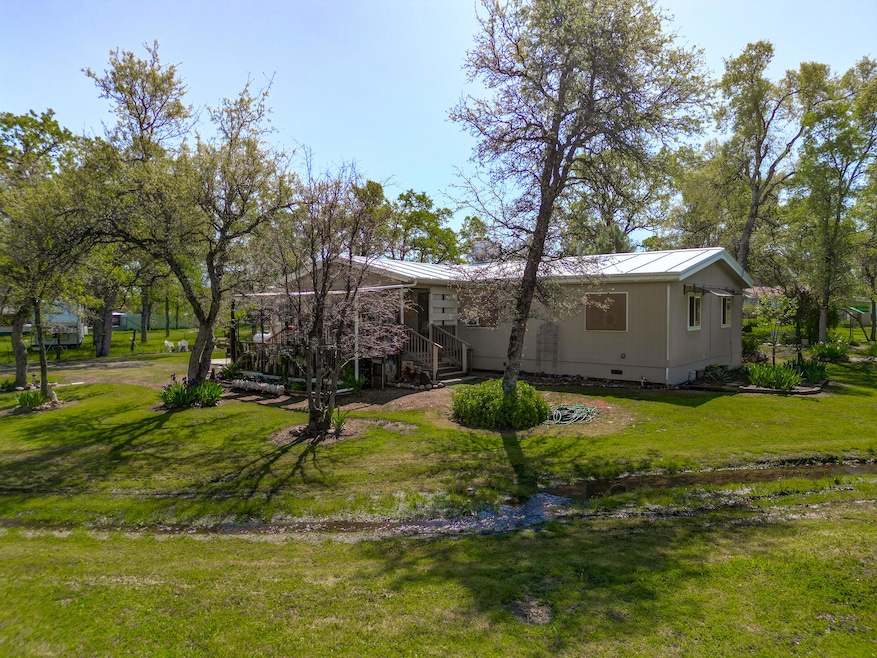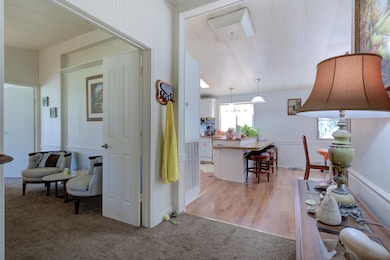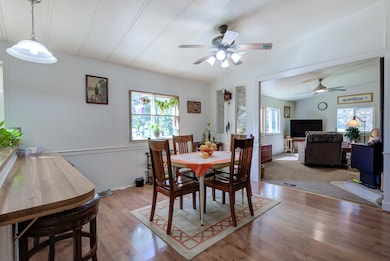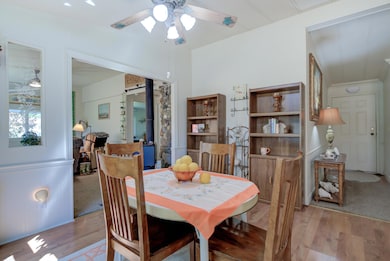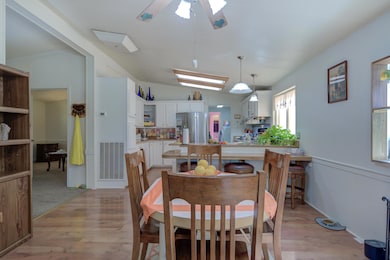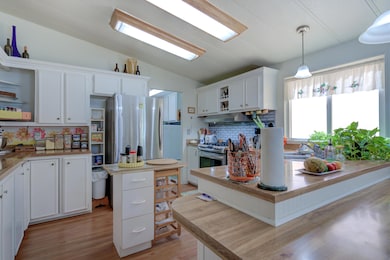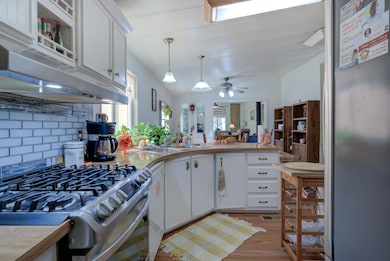
16825 Dorvel Ln Anderson, CA 96007
Happy Valley NeighborhoodEstimated payment $2,008/month
Highlights
- Parking available for a boat
- Solid Surface Countertops
- Covered Deck
- Traditional Architecture
- No HOA
- Evaporated cooling system
About This Home
Welcome to this super awesome country property with very well maintained manufactured home and detached 2 car garage! The property is level and well manicured with abundant plantings and garden area. Enjoy the song birds as you sit on your covered deck and pass the time. If you love gardening, everything is ready for your planting. The home is on a permanent foundation. It has a split floorplan which is ideal for generational living. The master bedroom suite includes it's own separate sitting/TV/office room with double doors to the entryway. The other two bedrooms are separated by the dining and living rooms. The kitchen/dining area is spacious with a breakfast bar and plenty of space for a table and chairs. There is a lot of cabinet and counter space, a gas range, refrigerator and dishwasher. The separate laundry room has an exterior door that leads out to the detached garage. The kitchen, laundry have vinyl plank flooring. The primary bath has 2 sinks, a stall shower, and a closet set up with microwave and refrigerator. The primary bedroom has a large walk in closet and lots of natural light. The home has central heat and A/C plus a custom rock wall with a wood burning stove in the living room! The metal roof in new! this is a lot of bang for your buck! Check it out!
Property Details
Home Type
- Mobile/Manufactured
Year Built
- Built in 1988
Home Design
- Traditional Architecture
- Permanent Foundation
- Metal Roof
- Wood Siding
Interior Spaces
- 1,680 Sq Ft Home
- 1-Story Property
- Free Standing Fireplace
- Living Room with Fireplace
- Solid Surface Countertops
- Washer and Dryer
Bedrooms and Bathrooms
- 3 Bedrooms
- 2 Full Bathrooms
Parking
- 2 Parking Spaces
- Off-Street Parking
- Parking available for a boat
- RV Access or Parking
Schools
- Happy Valley Elementary School
- West Valley High School
Utilities
- Evaporated cooling system
- Forced Air Heating and Cooling System
- Propane
- Septic Tank
Additional Features
- Green Energy Fireplace or Wood Stove
- Covered Deck
- 1 Acre Lot
Community Details
- No Home Owners Association
Listing and Financial Details
- Assessor Parcel Number 205-270-006
Map
Home Values in the Area
Average Home Value in this Area
Property History
| Date | Event | Price | Change | Sq Ft Price |
|---|---|---|---|---|
| 04/03/2025 04/03/25 | For Sale | $305,000 | +79.4% | $182 / Sq Ft |
| 07/14/2020 07/14/20 | Sold | $170,000 | -8.1% | $101 / Sq Ft |
| 06/18/2020 06/18/20 | Pending | -- | -- | -- |
| 01/06/2020 01/06/20 | For Sale | $185,000 | -- | $110 / Sq Ft |
Similar Homes in Anderson, CA
Source: Shasta Association of REALTORS®
MLS Number: 25-1341
- 16690 Dorvel Ln
- 6627 Saddle Trail
- 6640 Dixieland Dr
- 17111 Fuzzy Ln
- 17187 Flowers Ln
- 16770 Scout Ave
- 16492 Scout Ave
- 3.97 Acres Renshaw Ln
- 16439 Scout Ave
- 5694 Dolly Ln
- 7059 Siesta Ct
- 6776 Digger Pine Ln
- 7169 Bohn Blvd
- 0 Richards Way Unit 25-830
- 40 Acres Heavenly Valley Ln
- 5595 Dover Dr
- Lot 10 Palm Ave
- Lot 9 Palm Ave
- Lot 8 Palm Ave
- Lot 7 Palm Ave
