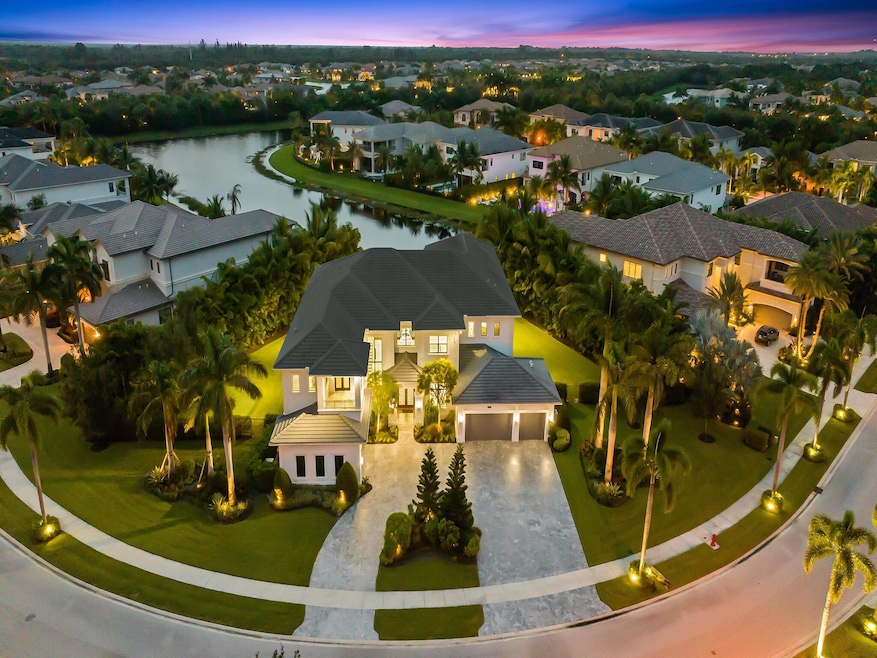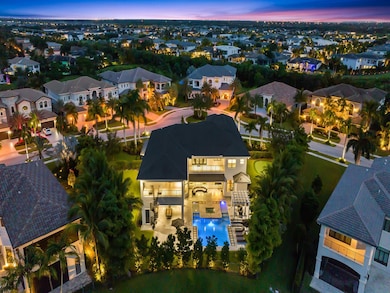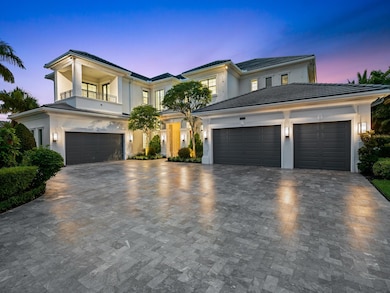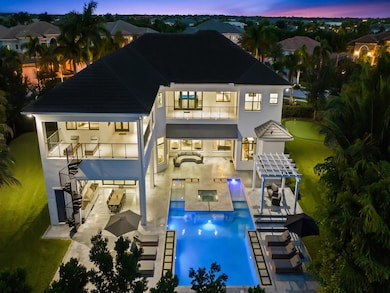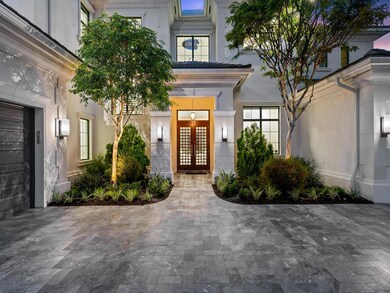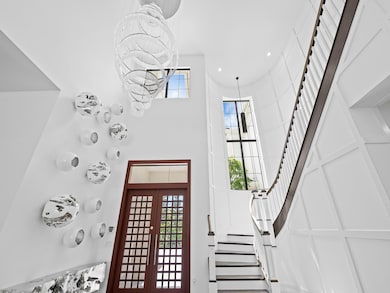
16825 Matisse Dr Delray Beach, FL 33446
West Delray NeighborhoodHighlights
- Lake Front
- Gated with Attendant
- Heated Spa
- Whispering Pines Elementary School Rated A-
- Home Theater
- 32,513 Sq Ft lot
About This Home
As of April 2025This Special Expanded Vanderbilt Grande model is Lakefront, on a 3/4 Acre 'double' lot!! Offering 6 bedrooms, plus loft, office, media room, 8 full & 2 half baths, 2 laundry rooms, 5 car garage, the estate style home totals 11,567 sq ft (8,017 under air) surrounded by wide lake views and lush, treed, mature and newly planted garden vistas. Retreat outdoors with all the comforts of home using telescoping impact doorwalls off living room, to exterior dining space & summer kitchen. Optional motorized privacy screens compliment the space. Enjoy fabulous sunsets from sprawling patio & balconies, salt water pool & spa with heater/chiller, private putting green, fenced green space for playground or dog run.Home Upgraded throughout. Indoor elevator. Home generator. Water filtration. EV charger
Home Details
Home Type
- Single Family
Est. Annual Taxes
- $47,854
Year Built
- Built in 2017
Lot Details
- 0.75 Acre Lot
- Lake Front
- Fenced
- Property is zoned AGR-PU
HOA Fees
- $1,103 Monthly HOA Fees
Parking
- 5 Car Attached Garage
- Garage Door Opener
- Circular Driveway
Property Views
- Lake
- Garden
- Pool
Home Design
- Concrete Roof
Interior Spaces
- 8,071 Sq Ft Home
- 2-Story Property
- Elevator
- Wet Bar
- Custom Mirrors
- Central Vacuum
- Built-In Features
- Bar
- Vaulted Ceiling
- Blinds
- Sliding Windows
- Entrance Foyer
- Great Room
- Family Room
- Formal Dining Room
- Home Theater
- Den
- Loft
- Impact Glass
Kitchen
- Breakfast Area or Nook
- Eat-In Kitchen
- Breakfast Bar
- Gas Range
- Microwave
- Dishwasher
- Disposal
Flooring
- Wood
- Marble
- Ceramic Tile
Bedrooms and Bathrooms
- 6 Bedrooms
- Split Bedroom Floorplan
- Closet Cabinetry
- Walk-In Closet
- In-Law or Guest Suite
- Roman Tub
- Separate Shower in Primary Bathroom
Laundry
- Dryer
- Washer
Pool
- Heated Spa
- Heated Pool
Outdoor Features
- Patio
- Outdoor Grill
Schools
- Eagles Landing Middle School
- Olympic Heights High School
Utilities
- Central Heating and Cooling System
- Cable TV Available
Listing and Financial Details
- Assessor Parcel Number 00424630080003890
Community Details
Overview
- Association fees include management, common areas, recreation facilities, sewer, security, trash, water
- Built by GL Homes
- Hyder Agr Pud Pl 4 Replak Subdivision, Expanded Vanderbilt Grande Floorplan
Amenities
- Sauna
- Clubhouse
Recreation
- Tennis Courts
- Community Spa
- Trails
Security
- Gated with Attendant
Map
Home Values in the Area
Average Home Value in this Area
Property History
| Date | Event | Price | Change | Sq Ft Price |
|---|---|---|---|---|
| 04/09/2025 04/09/25 | Sold | $4,680,000 | -2.3% | $580 / Sq Ft |
| 02/15/2025 02/15/25 | Price Changed | $4,790,000 | -4.0% | $593 / Sq Ft |
| 10/23/2024 10/23/24 | Price Changed | $4,987,000 | -5.0% | $618 / Sq Ft |
| 09/28/2024 09/28/24 | For Sale | $5,250,000 | +22.5% | $650 / Sq Ft |
| 04/10/2023 04/10/23 | Sold | $4,285,000 | -4.7% | $531 / Sq Ft |
| 01/18/2023 01/18/23 | Pending | -- | -- | -- |
| 11/11/2022 11/11/22 | For Sale | $4,495,000 | -- | $557 / Sq Ft |
Tax History
| Year | Tax Paid | Tax Assessment Tax Assessment Total Assessment is a certain percentage of the fair market value that is determined by local assessors to be the total taxable value of land and additions on the property. | Land | Improvement |
|---|---|---|---|---|
| 2024 | $53,338 | $3,249,566 | -- | -- |
| 2023 | $47,854 | $2,684,784 | $1,039,500 | $2,162,388 |
| 2022 | $42,148 | $2,440,713 | $0 | $0 |
| 2021 | $38,941 | $2,218,830 | $700,000 | $1,518,830 |
| 2020 | $37,100 | $2,092,920 | $550,000 | $1,542,920 |
| 2019 | $36,124 | $2,012,459 | $500,000 | $1,512,459 |
| 2018 | $38,198 | $2,196,605 | $434,160 | $1,762,445 |
| 2017 | $5,718 | $324,000 | $324,000 | $0 |
| 2016 | $5,818 | $321,000 | $0 | $0 |
Mortgage History
| Date | Status | Loan Amount | Loan Type |
|---|---|---|---|
| Previous Owner | $1,499,900 | New Conventional | |
| Previous Owner | $1,200,000 | Adjustable Rate Mortgage/ARM |
Deed History
| Date | Type | Sale Price | Title Company |
|---|---|---|---|
| Warranty Deed | $4,285,000 | None Listed On Document | |
| Special Warranty Deed | $2,740,461 | Attorney |
Similar Home in Delray Beach, FL
Source: BeachesMLS
MLS Number: R11024724
APN: 00-42-46-30-08-000-3890
- 9544 Balenciaga Ct
- 17151 Brulee Breeze Way
- 9683 Chianti Classico Terrace
- 9561 Labelle Ct
- 16836 Strasbourg Ln
- 17230 Brulee Breeze Way
- 9723 Chianti Classico Terrace
- 9794 Chianti Classico Terrace
- 16804 Couture Ct
- 17056 Cappuccino Way
- 9748 Rennes Ln
- 17072 Cappuccino Way
- 16621 Germaine Dr
- 17297 Ponte Chiasso Dr
- 9287 Biaggio Rd
- 9578 Eden Roc Ct
- 17165 Abruzzo Ave
- 9900 Espresso Manor
- 9109 Fiano Place
- 9595 Eden Roc Ct
