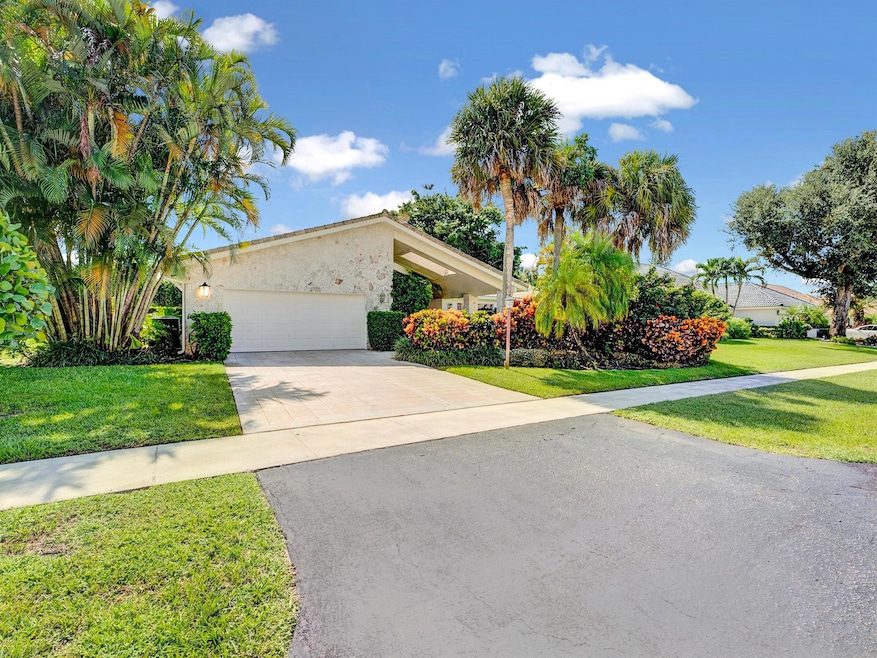
16829 Silver Oak Cir Delray Beach, FL 33445
Delaire Country Club NeighborhoodEstimated payment $4,889/month
Highlights
- Golf Course Community
- Fitness Center
- Private Pool
- Spanish River Community High School Rated A+
- Gated with Attendant
- Private Membership Available
About This Home
Nestled on a serene street, this single-story gem embodies the essence of tranquil living. With its soaring vaulted ceiling, spacious kitchen, and a secluded backyard retreat featuring a pool with its above-ground hot tub, this property is a haven for those who value comfort, convenience, and relaxation while surrounded with multi-million dollar homes. Situated on a generously sized private lot, this home boasts lush landscaping that frames the house, creating a warm and welcoming atmosphere that sets the stage for a peaceful lifestyle. The quiet neighborhood underscores the calm and privacy that this residence offers, making it a rare find. Step inside, and you'll be greeted by a bright and open layout that maximizes both space and comfort.
Home Details
Home Type
- Single Family
Est. Annual Taxes
- $4,519
Year Built
- Built in 1982
Lot Details
- Fenced
- Sprinkler System
- Property is zoned R-1-AA
HOA Fees
- $465 Monthly HOA Fees
Parking
- 3 Car Attached Garage
- Garage Door Opener
- Driveway
Property Views
- Garden
- Pool
Interior Spaces
- 2,716 Sq Ft Home
- 1-Story Property
- Vaulted Ceiling
- Ceiling Fan
- Skylights
- French Doors
- Great Room
- Family Room
- Combination Dining and Living Room
- Sun or Florida Room
Kitchen
- Eat-In Kitchen
- Breakfast Bar
- Electric Range
- Ice Maker
- Dishwasher
- Disposal
Flooring
- Wood
- Tile
Bedrooms and Bathrooms
- 3 Bedrooms
- Split Bedroom Floorplan
- Walk-In Closet
- Separate Shower in Primary Bathroom
Laundry
- Dryer
- Washer
Outdoor Features
- Private Pool
- Patio
Schools
- Opa Locka Elementary School
- Omni Middle School
- Spanish River Community High School
Utilities
- Central Heating and Cooling System
- Electric Water Heater
- Cable TV Available
Listing and Financial Details
- Assessor Parcel Number 12424625050170020
- Seller Considering Concessions
Community Details
Overview
- Association fees include common areas, cable TV, security
- Private Membership Available
- Delaire Country Club Subdivision
Amenities
- Clubhouse
- Game Room
Recreation
- Golf Course Community
- Tennis Courts
- Pickleball Courts
- Fitness Center
- Community Pool
- Putting Green
Security
- Gated with Attendant
Map
Home Values in the Area
Average Home Value in this Area
Tax History
| Year | Tax Paid | Tax Assessment Tax Assessment Total Assessment is a certain percentage of the fair market value that is determined by local assessors to be the total taxable value of land and additions on the property. | Land | Improvement |
|---|---|---|---|---|
| 2024 | $4,519 | $267,538 | -- | -- |
| 2023 | $4,523 | $259,746 | $0 | $0 |
| 2022 | $4,365 | $252,181 | $0 | $0 |
| 2021 | $4,361 | $244,836 | $81,000 | $163,836 |
| 2020 | $4,331 | $241,731 | $0 | $0 |
| 2019 | $4,268 | $236,296 | $72,000 | $164,296 |
| 2018 | $4,694 | $262,240 | $0 | $0 |
| 2017 | $4,670 | $256,846 | $0 | $0 |
| 2016 | $4,686 | $251,563 | $0 | $0 |
| 2015 | $4,869 | $252,739 | $0 | $0 |
| 2014 | $4,899 | $250,733 | $0 | $0 |
Property History
| Date | Event | Price | Change | Sq Ft Price |
|---|---|---|---|---|
| 04/22/2025 04/22/25 | Pending | -- | -- | -- |
| 01/23/2025 01/23/25 | For Sale | $725,000 | 0.0% | $267 / Sq Ft |
| 01/13/2025 01/13/25 | Off Market | $725,000 | -- | -- |
| 12/26/2024 12/26/24 | Price Changed | $725,000 | -3.3% | $267 / Sq Ft |
| 01/17/2024 01/17/24 | Price Changed | $749,900 | -6.3% | $276 / Sq Ft |
| 10/25/2023 10/25/23 | Price Changed | $799,900 | -11.1% | $295 / Sq Ft |
| 09/06/2023 09/06/23 | For Sale | $899,900 | -- | $331 / Sq Ft |
Deed History
| Date | Type | Sale Price | Title Company |
|---|---|---|---|
| Warranty Deed | $337,500 | Attorney | |
| Deed | $237,500 | -- | |
| Quit Claim Deed | -- | -- |
Mortgage History
| Date | Status | Loan Amount | Loan Type |
|---|---|---|---|
| Open | $400,000 | New Conventional | |
| Closed | $210,520 | New Conventional | |
| Closed | $210,000 | New Conventional | |
| Closed | $174,000 | New Conventional | |
| Closed | $135,000 | Adjustable Rate Mortgage/ARM | |
| Closed | $100,000 | New Conventional | |
| Previous Owner | $237,500 | New Conventional |
Similar Homes in Delray Beach, FL
Source: BeachesMLS
MLS Number: R10917447
APN: 12-42-46-25-05-017-0020
- 16875 Silver Oak Cir
- 2773 Hampton Cir S
- 16900 River Birch Cir
- 3701 Red Maple Cir
- 17270 Boca Club Blvd Unit 1703
- 17275 Boca Club Blvd Unit 7
- 17280 Boca Club Blvd Unit 2208
- 4324 Bocaire Blvd
- 3716 Mykonos Ct
- 4237 Live Oak Blvd
- 17286 Boca Club Blvd Unit 2108
- 4246 Live Oak Blvd
- 16639 Sweet Bay Dr
- 17162 Bermuda Village Dr
- 17168 Bermuda Village Dr
- 2845 SW 22nd Ave Unit 2040
- 16712 Sweet Bay Dr
- 2913 SW 22nd Cir Unit 36D
- 2931 SW 22nd Cir Unit 31C
- 2916 SW 22nd Cir Unit 201B






