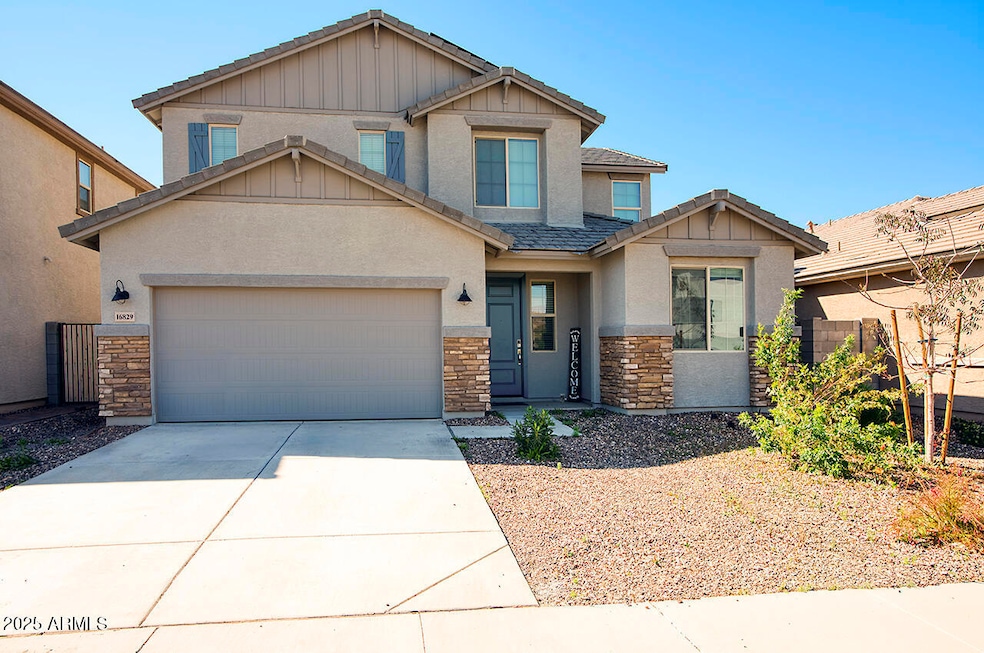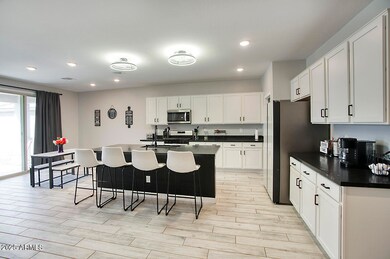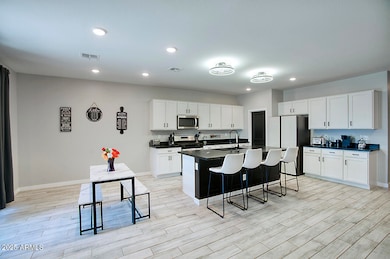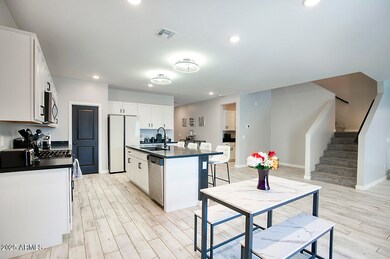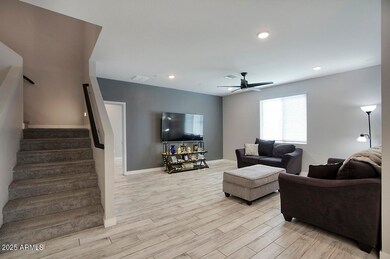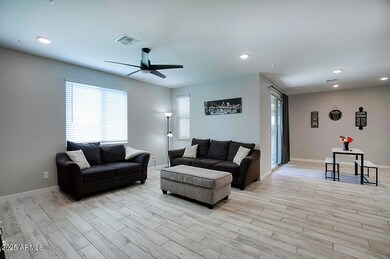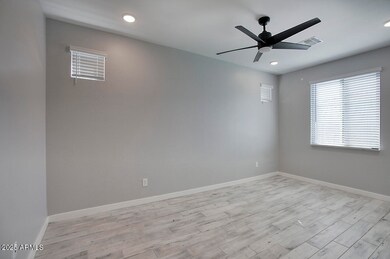
16829 W Maya Way Surprise, AZ 85387
Estimated payment $3,581/month
Highlights
- Solar Power System
- Double Pane Windows
- Dual Vanity Sinks in Primary Bathroom
- Eat-In Kitchen
- Tandem Parking
- Cooling Available
About This Home
*** PAID OFF SOLAR! *** Why wait for a new build when you can have this stunning, move-in ready home with a landscaped backyard AND an average electric bill that is of just $10.28? Even better—11 out of the last 18 months had a bill of $0! This 3-year-old beauty is located in the highly desirable Sunshine Community, offering modern design, energy efficiency, and access to amazing amenities! This spacious 6-bedroom, 4-bathroom home features an open-concept layout, a loft upstairs, and a conveniently located upstairs laundry room. Need extra space? Two of the bedrooms are downstairs, perfect for guests or a home office! The kitchen is a showstopper, with sleek white shaker cabinetry, black hardware, a massive island, walk-in pantry and plenty of storage and counter space. Natural light fills the home, and stylish tile flooring flows throughout the main areas for a high-end feel. The primary suite is a true retreat, featuring a massive walk-in closet, dual vanities, and a separate tub & shower. Plus, this home includes a tandem 3 car garage and extra storage under the stairs-because who doesn't need more storage? Step outside into your private, landscaped backyard, complete with paver patio, artificial turf, and room to entertain! Perfect for BBQs, morning coffee, or letting the kids play. Your Living in the Sunshine Community means access to beautiful parks, walking trails, basketball courts, covered picnic areas, and playgrounds-all showcased in the last photos! This one won't last! Skip the wait, skip the extra costs, and move right into this better-than-new home.
Home Details
Home Type
- Single Family
Est. Annual Taxes
- $1,838
Year Built
- Built in 2022
Lot Details
- 6,000 Sq Ft Lot
- Desert faces the front and back of the property
- Block Wall Fence
- Artificial Turf
- Front Yard Sprinklers
- Sprinklers on Timer
HOA Fees
- $86 Monthly HOA Fees
Parking
- 2 Open Parking Spaces
- 3 Car Garage
- Tandem Parking
Home Design
- Wood Frame Construction
- Tile Roof
- Stucco
Interior Spaces
- 2,869 Sq Ft Home
- 2-Story Property
- Ceiling height of 9 feet or more
- Double Pane Windows
- ENERGY STAR Qualified Windows with Low Emissivity
Kitchen
- Eat-In Kitchen
- Breakfast Bar
- Gas Cooktop
- Built-In Microwave
- ENERGY STAR Qualified Appliances
- Kitchen Island
Flooring
- Carpet
- Tile
Bedrooms and Bathrooms
- 6 Bedrooms
- Primary Bathroom is a Full Bathroom
- 4 Bathrooms
- Dual Vanity Sinks in Primary Bathroom
- Bathtub With Separate Shower Stall
Eco-Friendly Details
- ENERGY STAR Qualified Equipment
- Solar Power System
Schools
- Desert Oasis Elementary School
- Mountainside High School
Utilities
- Cooling Available
- Heating System Uses Natural Gas
- Tankless Water Heater
- High Speed Internet
- Cable TV Available
Listing and Financial Details
- Tax Lot 297
- Assessor Parcel Number 503-61-503
Community Details
Overview
- Association fees include ground maintenance
- Aam Association, Phone Number (602) 957-9191
- Built by Garrett Walker Homes LLC
- Sunrise Parcel B Subdivision
Recreation
- Community Playground
Map
Home Values in the Area
Average Home Value in this Area
Tax History
| Year | Tax Paid | Tax Assessment Tax Assessment Total Assessment is a certain percentage of the fair market value that is determined by local assessors to be the total taxable value of land and additions on the property. | Land | Improvement |
|---|---|---|---|---|
| 2025 | $1,838 | $23,230 | -- | -- |
| 2024 | $935 | $22,124 | -- | -- |
| 2023 | $935 | $15,750 | $3,150 | $12,600 |
| 2022 | $37 | $840 | $840 | $0 |
Property History
| Date | Event | Price | Change | Sq Ft Price |
|---|---|---|---|---|
| 04/23/2025 04/23/25 | Price Changed | $600,000 | -2.4% | $209 / Sq Ft |
| 03/21/2025 03/21/25 | For Sale | $615,000 | -- | $214 / Sq Ft |
Deed History
| Date | Type | Sale Price | Title Company |
|---|---|---|---|
| Special Warranty Deed | $517,780 | Dhi Title Agency | |
| Special Warranty Deed | -- | None Listed On Document |
Mortgage History
| Date | Status | Loan Amount | Loan Type |
|---|---|---|---|
| Open | $427,780 | New Conventional |
Similar Homes in Surprise, AZ
Source: Arizona Regional Multiple Listing Service (ARMLS)
MLS Number: 6839259
APN: 503-61-503
- 16790 W Molly Ln
- 27018 N 168th Ln
- 16744 W Cavedale Dr
- 26982 N 168th Ln
- 26966 N 168th Ln
- 17065 W Molly Ln
- 16873 W Fetlock Trail
- 17016 W Cavedale Dr
- 16972 W Fetlock Trail
- 17019 W Fetlock Trail
- 16996 W Fetlock Trail
- 17043 W Fetlock Trail
- 26529 N 167th Ave
- 0 W Tether Trail
- 26407 N 166th Ave
- 27227 N 171st Dr
- 16532 W Rowel Rd
- 16549 W Rowel Rd
- 17176 W Molly Ln
- 319XX N 165th Ave Unit 47
