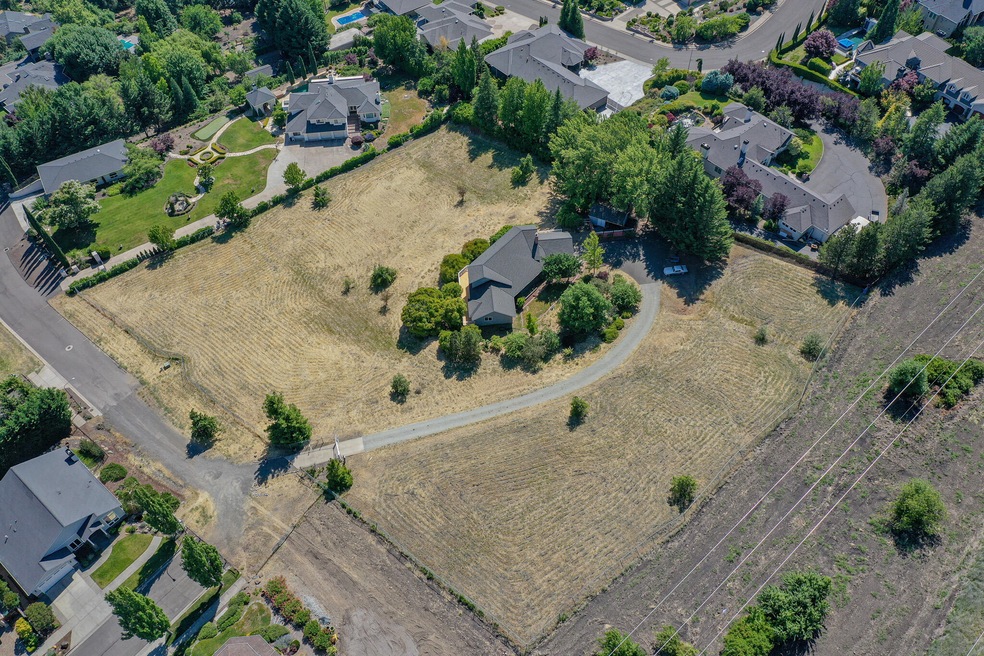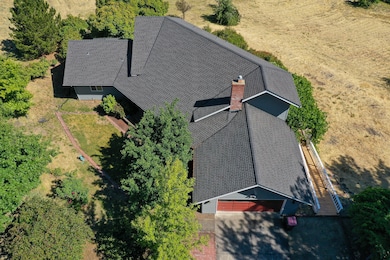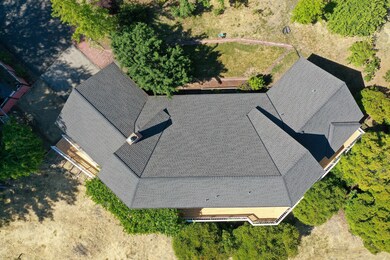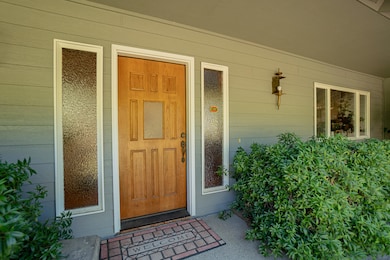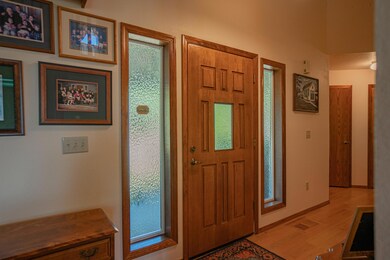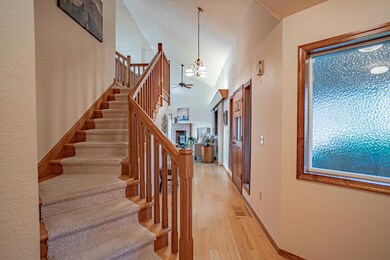
1683 Highcrest Dr Medford, OR 97504
Highlights
- Gated Parking
- Deck
- Vaulted Ceiling
- Panoramic View
- Contemporary Architecture
- Wood Flooring
About This Home
As of January 2025Where can you find 3 view acres within the Medford City limits zoned SFR-4 with a comfortable home to live in while you imagine the possibilities of what you can do with this rare property? Investors, contractors ... or just someone who might want some elbow room! One-owner custom view home built by Larry Denn with a unique open floor plan. Oak staircase leads to the expansive loft that overlooks the vaulted living room. Kitchen opens to the separate dining area with built-in hutch. Master suite and second spacious bedroom on the main level; one bedroom and bath upstairs adjacent to the loft. Wraparound deck, newer roof, gated entry, separate shop/storage room... and did I mention the extra acreage with development potential of possibly 3+ additional lots? And the view!
Last Agent to Sell the Property
John L. Scott Ashland Brokerage Phone: 541-840-2266 License #890500107

Last Buyer's Agent
Callie Knight
Realty First LLC License #201229474
Home Details
Home Type
- Single Family
Est. Annual Taxes
- $6,913
Year Built
- Built in 1987
Lot Details
- 3.33 Acre Lot
- Fenced
- Drip System Landscaping
- Sloped Lot
- Front Yard Sprinklers
- Property is zoned SFR-4, SFR-4
Parking
- 2 Car Attached Garage
- Garage Door Opener
- Gravel Driveway
- Gated Parking
Property Views
- Panoramic
- City
- Mountain
- Territorial
- Valley
- Neighborhood
Home Design
- Contemporary Architecture
- Frame Construction
- Composition Roof
- Concrete Perimeter Foundation
Interior Spaces
- 2,459 Sq Ft Home
- 2-Story Property
- Vaulted Ceiling
- Ceiling Fan
- Self Contained Fireplace Unit Or Insert
- Gas Fireplace
- Double Pane Windows
- Vinyl Clad Windows
- Great Room with Fireplace
- Dining Room
- Loft
- Laundry Room
Kitchen
- Oven
- Range with Range Hood
- Microwave
- Dishwasher
- Laminate Countertops
- Disposal
Flooring
- Wood
- Carpet
- Vinyl
Bedrooms and Bathrooms
- 3 Bedrooms
- Primary Bedroom on Main
- Walk-In Closet
- 3 Full Bathrooms
- Double Vanity
Home Security
- Security System Owned
- Carbon Monoxide Detectors
- Fire and Smoke Detector
Outdoor Features
- Deck
- Separate Outdoor Workshop
Schools
- Abraham Lincoln Elementary School
- Hedrick Middle School
- North Medford High School
Utilities
- Forced Air Heating and Cooling System
- Heating System Uses Natural Gas
Additional Features
- Grip-Accessible Features
- Sprinklers on Timer
Community Details
- No Home Owners Association
- Built by Larry Denn
Listing and Financial Details
- Tax Lot 1000
- Assessor Parcel Number 10345111
Map
Home Values in the Area
Average Home Value in this Area
Property History
| Date | Event | Price | Change | Sq Ft Price |
|---|---|---|---|---|
| 01/31/2025 01/31/25 | Sold | $885,000 | -11.4% | $360 / Sq Ft |
| 01/07/2025 01/07/25 | Pending | -- | -- | -- |
| 07/12/2024 07/12/24 | For Sale | $999,000 | +12.9% | $406 / Sq Ft |
| 06/30/2024 06/30/24 | Off Market | $885,000 | -- | -- |
| 04/08/2024 04/08/24 | Price Changed | $999,000 | -9.2% | $406 / Sq Ft |
| 04/06/2024 04/06/24 | For Sale | $1,100,000 | 0.0% | $447 / Sq Ft |
| 04/02/2024 04/02/24 | Pending | -- | -- | -- |
| 07/05/2023 07/05/23 | For Sale | $1,100,000 | -- | $447 / Sq Ft |
Tax History
| Year | Tax Paid | Tax Assessment Tax Assessment Total Assessment is a certain percentage of the fair market value that is determined by local assessors to be the total taxable value of land and additions on the property. | Land | Improvement |
|---|---|---|---|---|
| 2024 | $7,132 | $477,450 | $224,880 | $252,570 |
| 2023 | $6,913 | $463,550 | $218,340 | $245,210 |
| 2022 | $6,745 | $463,550 | $218,340 | $245,210 |
| 2021 | $6,571 | $450,050 | $211,980 | $238,070 |
| 2020 | $6,432 | $436,950 | $205,810 | $231,140 |
| 2019 | $6,280 | $411,880 | $194,010 | $217,870 |
| 2018 | $6,119 | $399,890 | $188,370 | $211,520 |
| 2017 | $6,008 | $399,890 | $188,370 | $211,520 |
| 2016 | $6,048 | $376,950 | $177,570 | $199,380 |
| 2015 | $5,813 | $376,950 | $177,570 | $199,380 |
| 2014 | $5,711 | $355,330 | $167,380 | $187,950 |
Mortgage History
| Date | Status | Loan Amount | Loan Type |
|---|---|---|---|
| Open | $739,500 | New Conventional | |
| Previous Owner | $11,000 | Unknown | |
| Previous Owner | $40,000 | Credit Line Revolving |
Deed History
| Date | Type | Sale Price | Title Company |
|---|---|---|---|
| Warranty Deed | $885,000 | Ticor Title | |
| Interfamily Deed Transfer | -- | -- |
Similar Homes in Medford, OR
Source: Southern Oregon MLS
MLS Number: 220167267
APN: 10345111
- 4506 Pinnacle Dr
- 4522 Pinnacle Dr
- 1631 Angel Crest Dr
- 1594 Angelcrest Dr
- 1575 Angel Crest Dr
- 1516 Stardust Way
- 1556 Angel Crest Dr
- 1409 Highcrest Dr
- 1099 Fawnhills Cir
- 4527 Innsbruck Ridge
- 4460 Vista Pointe Dr
- 4386 Murryhill Terrace
- 661 Forest Ridge Dr
- 4396 Murryhill Terrace
- 4608 Eagle Trace Dr
- 1373 Highcrest Dr
- 4407 Murryhill Terrace
- 4338 Vineyard Terrace
- 4424 Park Ridge Dr
- 4427 San Juan Dr
