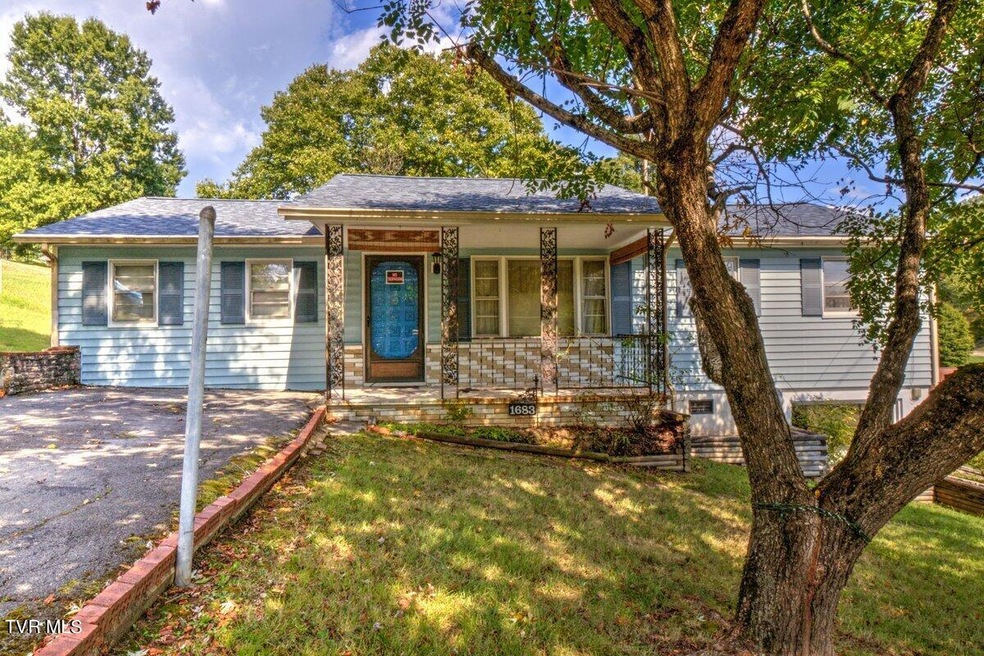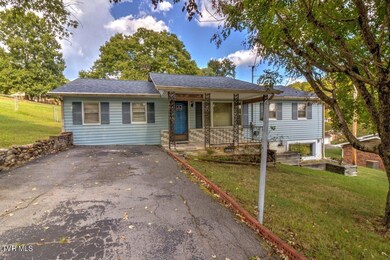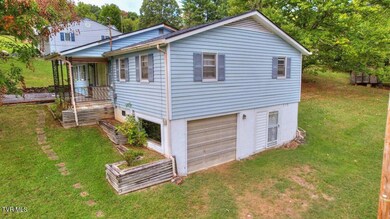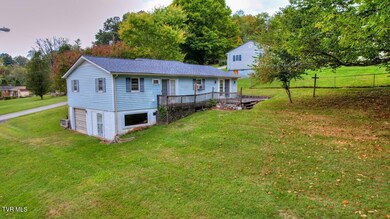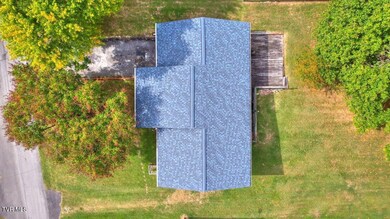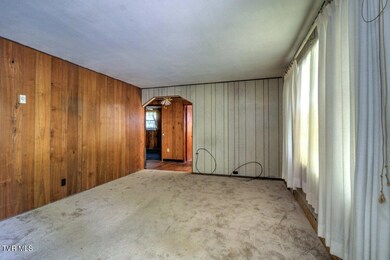
1683 Randich Dr Kingsport, TN 37660
Bloomingdale NeighborhoodHighlights
- Deck
- No HOA
- Paneling
- Traditional Architecture
- Rear Porch
- Window Unit Cooling System
About This Home
As of December 2024*** PRICE IMPROVEMENT*** First time on the market!!! Come take a look at this 3 bedroom 2 bath home in Kingsport! Enjoy the country feel and still just minutes to downtown. No city taxes!!! ''Some information in this listing may have been obtained from a 3rd party and/or tax records and must be verified before assuming accurate. Buyer(s) must verify all information.'
Last Buyer's Agent
SAMANTHA BOYKIN
Hurd Realty, LLC License #353565
Home Details
Home Type
- Single Family
Est. Annual Taxes
- $489
Year Built
- Built in 1958
Lot Details
- 0.35 Acre Lot
- Lot Dimensions are 80 x 187.5
- Lot Has A Rolling Slope
- Property is in average condition
Parking
- Driveway
Home Design
- Traditional Architecture
- Composition Roof
- Vinyl Siding
Interior Spaces
- 1,296 Sq Ft Home
- 1-Story Property
- Paneling
- Unfinished Basement
- Dirt Floor
Flooring
- Carpet
- Vinyl
Bedrooms and Bathrooms
- 3 Bedrooms
- 2 Full Bathrooms
Outdoor Features
- Deck
- Patio
- Shed
- Rear Porch
Schools
- Ketron Elementary School
- Sullivan Heights Middle School
- West Ridge High School
Utilities
- Window Unit Cooling System
- Radiant Heating System
- Septic Tank
- Cable TV Available
Community Details
- No Home Owners Association
- Forest View Subdivision
Listing and Financial Details
- Assessor Parcel Number 013n B 004.00
Map
Home Values in the Area
Average Home Value in this Area
Property History
| Date | Event | Price | Change | Sq Ft Price |
|---|---|---|---|---|
| 12/31/2024 12/31/24 | Sold | $155,000 | -7.7% | $120 / Sq Ft |
| 11/26/2024 11/26/24 | Pending | -- | -- | -- |
| 11/13/2024 11/13/24 | Price Changed | $168,000 | -6.7% | $130 / Sq Ft |
| 10/17/2024 10/17/24 | Price Changed | $180,000 | -10.0% | $139 / Sq Ft |
| 09/22/2024 09/22/24 | For Sale | $200,000 | -- | $154 / Sq Ft |
Tax History
| Year | Tax Paid | Tax Assessment Tax Assessment Total Assessment is a certain percentage of the fair market value that is determined by local assessors to be the total taxable value of land and additions on the property. | Land | Improvement |
|---|---|---|---|---|
| 2024 | $489 | $19,600 | $1,950 | $17,650 |
| 2023 | $472 | $19,600 | $1,950 | $17,650 |
| 2022 | $472 | $19,600 | $1,950 | $17,650 |
| 2021 | $472 | $19,600 | $1,950 | $17,650 |
| 2020 | $446 | $19,600 | $1,950 | $17,650 |
| 2019 | $446 | $17,350 | $1,950 | $15,400 |
| 2018 | $442 | $17,350 | $1,950 | $15,400 |
| 2017 | $442 | $17,350 | $1,950 | $15,400 |
| 2016 | $417 | $16,200 | $1,950 | $14,250 |
| 2014 | $374 | $16,211 | $0 | $0 |
Mortgage History
| Date | Status | Loan Amount | Loan Type |
|---|---|---|---|
| Previous Owner | $16,810 | No Value Available |
Deed History
| Date | Type | Sale Price | Title Company |
|---|---|---|---|
| Warranty Deed | $155,000 | None Listed On Document | |
| Warranty Deed | $155,000 | None Listed On Document |
Similar Homes in Kingsport, TN
Source: Tennessee/Virginia Regional MLS
MLS Number: 9971508
APN: 013N-B-004.00
- 1683 Dexter Rd
- Lot 4 Kallen Dr
- Lot 5 Kallen Dr
- 1856 Myranda Ln
- 1120 Kinzer Ln
- 136 Haywood Dr
- 2802 Forest View Rd
- 1606 Sky View Dr
- 1994 E Carters Valley Rd
- 109 Independence Dr
- 112 Fairwood St
- 420 Rogers Ave
- 476 Flanary St
- 121 Church Ln
- 1400 Leeland Dr
- 300 Gale Ave
- 2241 Idle Hour Rd
- 267 Alabama St
- 1168 Ridgecrest Ave
- 116 & 118 Patterson Rd
