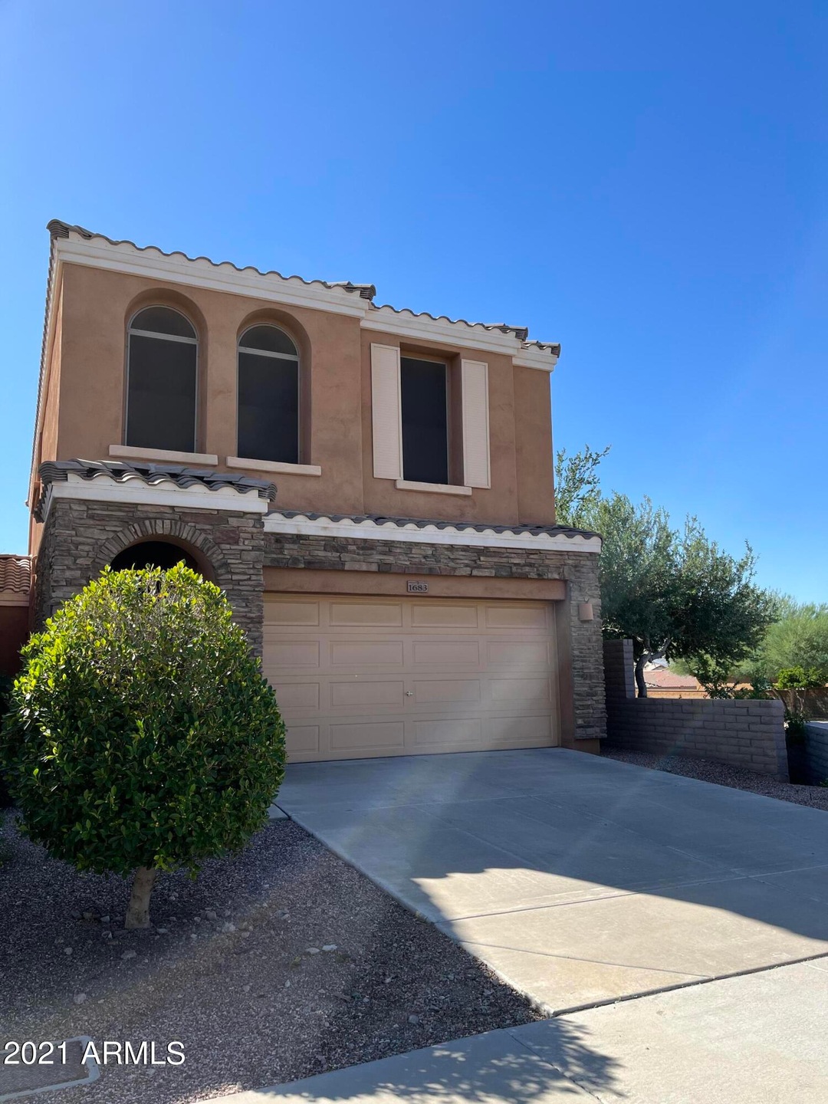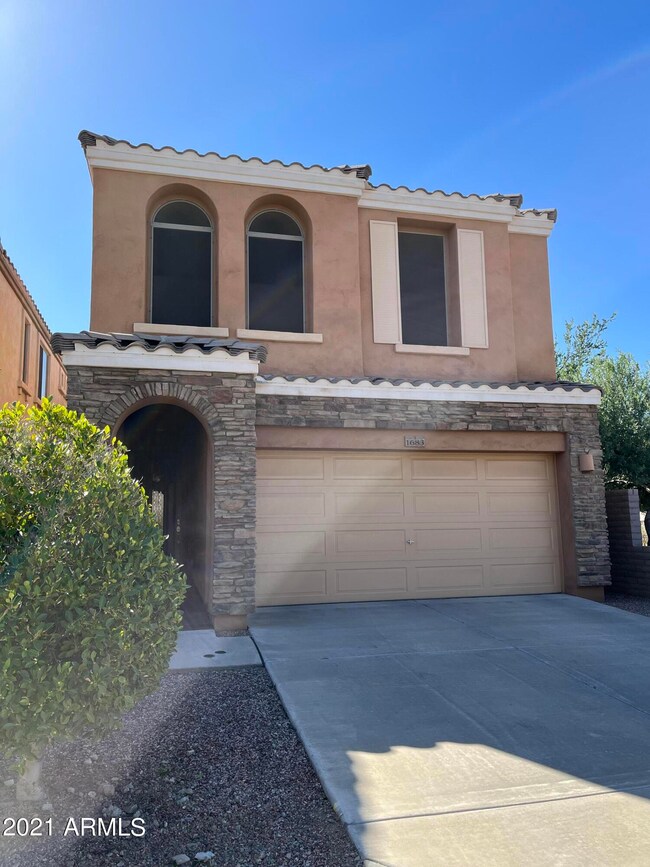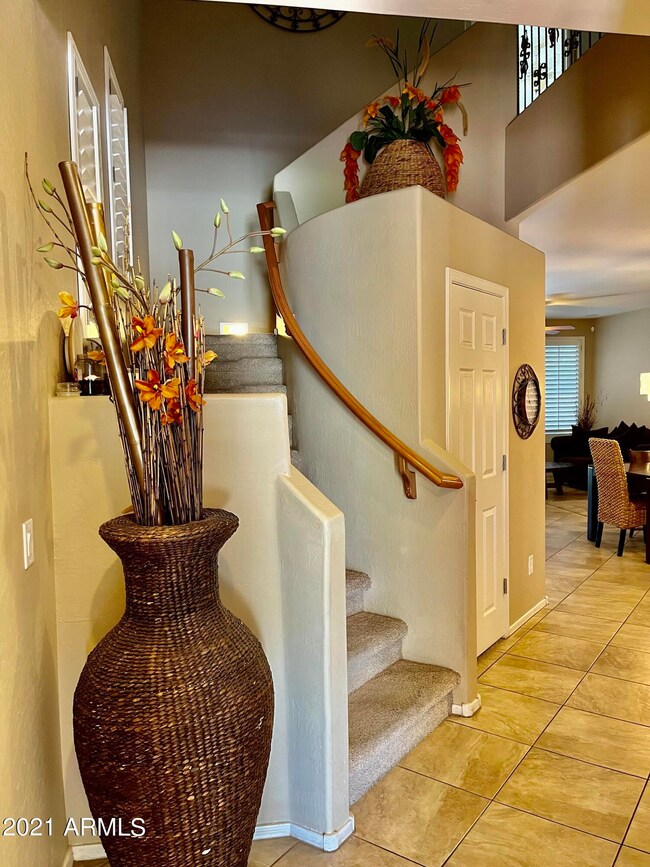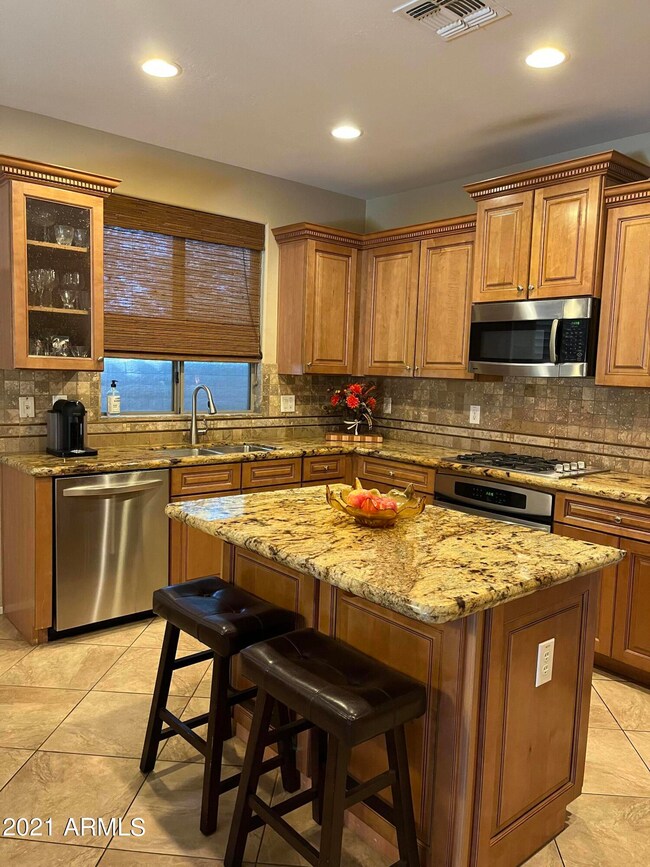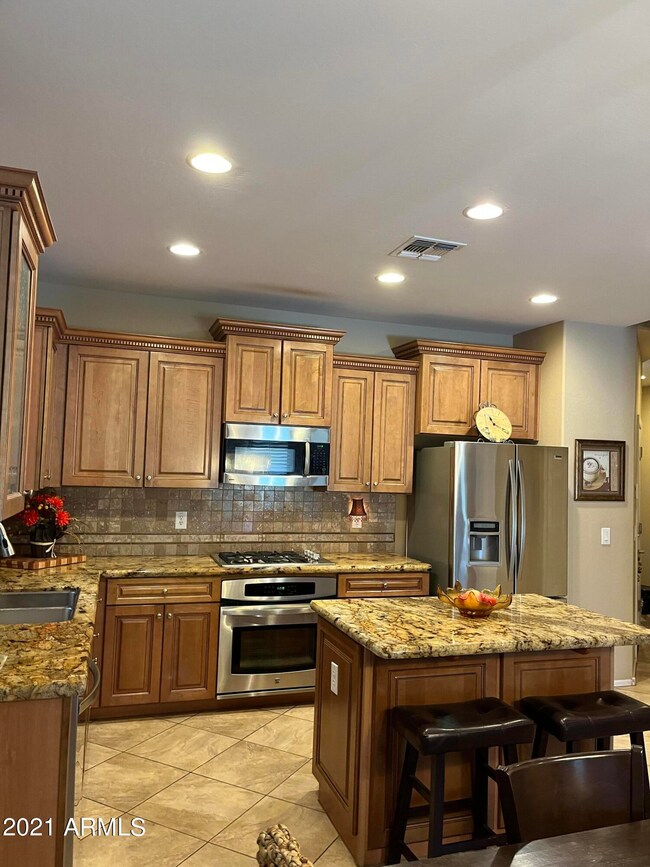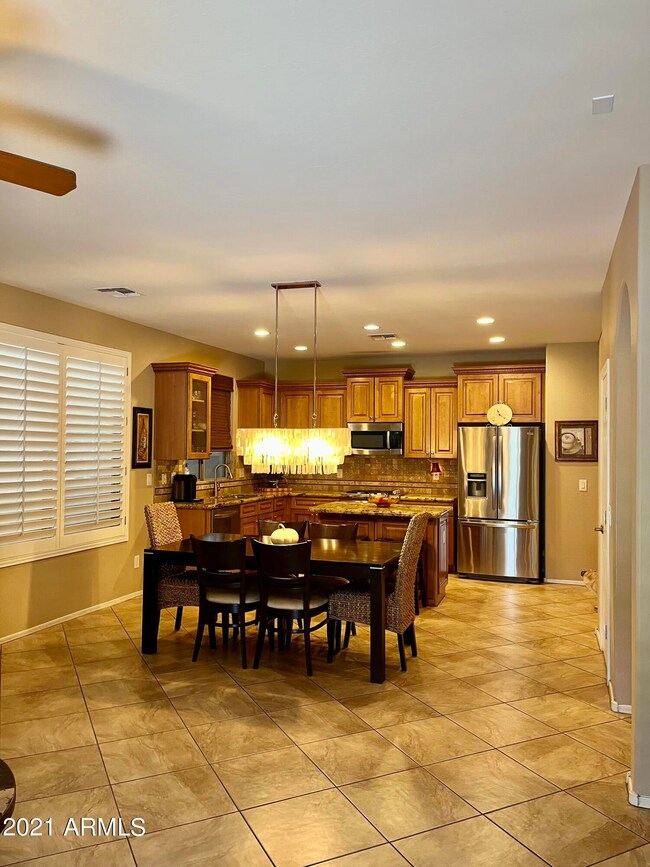
1683 W Cottonwood Ln Phoenix, AZ 85045
Ahwatukee NeighborhoodHighlights
- Mountain View
- Corner Lot
- Covered patio or porch
- Kyrene de la Sierra Elementary School Rated A
- Granite Countertops
- Balcony
About This Home
As of July 2024Foothills Club West former model home situated on one of the few larger lots within this subdivision. Highly upgraded with two tone paint & plantation shutters throughout. Entertainment layout as kitchen is completely open to dining area and flows to great room with slider out to patio. Staggered maple cabinets, granite counter-tops, island, stone backsplash, recessed lighting, all SS appliances including French door refrigerator. Surround sound in family room, primary bedroom & prewired on patio. First floor has a private office/den with built in maple cabinets and bench window seating. Huge open loft with built in cabinets. Primary bedroom has crown molding, private door to balcony, large bath remodeled 2022 with separate tub & frameless glass shower, updated tile and dual integrated sinks in quartz countertop, large walk-in closet. Good size secondary bedrooms, full bath and upstairs laundry room with built in cabinets, front loading washer and dryer included, split from primary bedroom. Custom front door with glass insert, sun-screens, brushed nickel hardware and fixtures throughout. Garage has new side utility door and upgraded epoxy floor coating. Mountain views, close proximity to 202 Fwy, many hiking trails, new bike trail and shopping/dining. This home will not disappoint.
Home Details
Home Type
- Single Family
Est. Annual Taxes
- $2,826
Year Built
- Built in 2006
Lot Details
- 3,404 Sq Ft Lot
- Desert faces the front of the property
- Block Wall Fence
- Corner Lot
- Sprinklers on Timer
HOA Fees
- $69 Monthly HOA Fees
Parking
- 2 Car Direct Access Garage
- Garage Door Opener
Home Design
- Wood Frame Construction
- Tile Roof
- Stucco
Interior Spaces
- 1,977 Sq Ft Home
- 2-Story Property
- Ceiling Fan
- Double Pane Windows
- Solar Screens
- Mountain Views
Kitchen
- Breakfast Bar
- Gas Cooktop
- Built-In Microwave
- Kitchen Island
- Granite Countertops
Flooring
- Carpet
- Tile
Bedrooms and Bathrooms
- 3 Bedrooms
- Bathroom Updated in 2022
- Primary Bathroom is a Full Bathroom
- 2.5 Bathrooms
- Dual Vanity Sinks in Primary Bathroom
- Bathtub With Separate Shower Stall
Outdoor Features
- Balcony
- Covered patio or porch
Schools
- Kyrene De La Sierra Elementary School
- Kyrene Altadena Middle School
- Desert Vista High School
Utilities
- Refrigerated Cooling System
- Heating System Uses Natural Gas
- Water Softener
- High Speed Internet
- Cable TV Available
Listing and Financial Details
- Tax Lot 39
- Assessor Parcel Number 300-97-366
Community Details
Overview
- Association fees include (see remarks)
- Vision Property Mngt Association, Phone Number (480) 759-4945
- Foothills Clubwest Association, Phone Number (480) 759-4945
- Association Phone (480) 759-4945
- Built by Woodside Homes
- Foothills Club West Tapestry Subdivision
Recreation
- Community Playground
Map
Home Values in the Area
Average Home Value in this Area
Property History
| Date | Event | Price | Change | Sq Ft Price |
|---|---|---|---|---|
| 07/30/2024 07/30/24 | Sold | $498,000 | -0.4% | $252 / Sq Ft |
| 07/01/2024 07/01/24 | Pending | -- | -- | -- |
| 05/08/2024 05/08/24 | Price Changed | $499,800 | -3.7% | $253 / Sq Ft |
| 04/24/2024 04/24/24 | Price Changed | $519,000 | -1.1% | $263 / Sq Ft |
| 03/01/2024 03/01/24 | For Sale | $525,000 | -- | $266 / Sq Ft |
Tax History
| Year | Tax Paid | Tax Assessment Tax Assessment Total Assessment is a certain percentage of the fair market value that is determined by local assessors to be the total taxable value of land and additions on the property. | Land | Improvement |
|---|---|---|---|---|
| 2025 | $2,883 | $28,164 | -- | -- |
| 2024 | $2,826 | $26,823 | -- | -- |
| 2023 | $2,826 | $34,510 | $6,900 | $27,610 |
| 2022 | $2,705 | $26,670 | $5,330 | $21,340 |
| 2021 | $2,774 | $24,370 | $4,870 | $19,500 |
| 2020 | $2,710 | $23,420 | $4,680 | $18,740 |
| 2019 | $2,629 | $23,180 | $4,630 | $18,550 |
| 2018 | $2,548 | $21,750 | $4,350 | $17,400 |
| 2017 | $2,441 | $21,180 | $4,230 | $16,950 |
| 2016 | $2,462 | $20,250 | $4,050 | $16,200 |
| 2015 | $2,210 | $19,600 | $3,920 | $15,680 |
Mortgage History
| Date | Status | Loan Amount | Loan Type |
|---|---|---|---|
| Open | $405,372 | FHA | |
| Previous Owner | $105,500 | New Conventional | |
| Previous Owner | $125,000 | New Conventional | |
| Previous Owner | $390,000 | New Conventional |
Deed History
| Date | Type | Sale Price | Title Company |
|---|---|---|---|
| Warranty Deed | $498,000 | Navi Title Agency | |
| Special Warranty Deed | $225,000 | Old Republic Title Agency | |
| Grant Deed | -- | Lsi Title Company | |
| Trustee Deed | $437,515 | None Available | |
| Special Warranty Deed | $390,000 | Security Title Agency |
Similar Homes in the area
Source: Arizona Regional Multiple Listing Service (ARMLS)
MLS Number: 6671249
APN: 300-97-366
- 1713 W Cottonwood Ln
- 1654 W Redwood Ln
- 1633 W Lacewood Place
- 1562 W Lacewood Place
- 1635 W Windsong Dr
- 16650 S 16th Ave
- 16617 S 16th Ave
- 1620 W Nighthawk Way
- 16416 S 16th Ln
- 16606 S 15th Ln
- 1801 W Nighthawk Way
- 1532 W Glenhaven Dr
- 1701 W Wildwood Dr
- 1735 W Wildwood Dr
- 1702 W Wildwood Dr
- 1734 W Wildwood Dr
- 1722 W Amberwood Dr
- 1314 W Windsong Dr
- 1311 W Windsong Dr
- 16005 S 17th Ln
