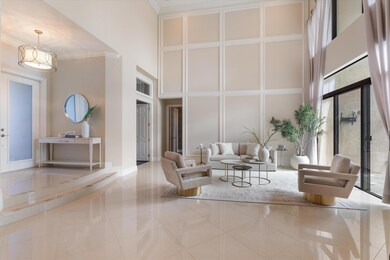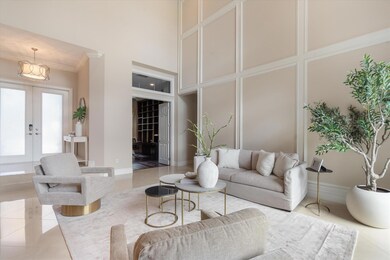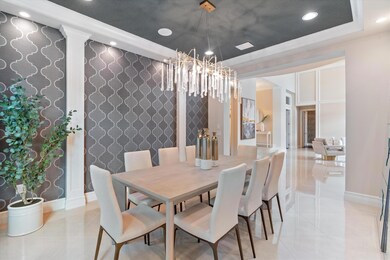
16832 Charles River Dr Delray Beach, FL 33446
West Delray NeighborhoodHighlights
- Lake Front
- Gated with Attendant
- Saltwater Pool
- Whispering Pines Elementary School Rated A-
- Home Theater
- Clubhouse
About This Home
As of December 2024Stunningly updated Colonnade Grande model in The Bridges on a .28 acre waterfront lot! Primary Bedroom, guest room, and office all on the main floor. 3 more bedrooms(2 with attached studies), loft, and media room on the second floor. Professionally decorated with custom drapery and wallpaper. The home has all of the upgrades including: Subzero refrigerator, Viking appliances, generator, motorized blinds, Jandy saltwater pool system, summer kitchen, hardwood floors, extended driveway, full impact glass, built out closets, and 3 car garage with epoxy floors & Garage Tek storage. The Bridges offers all of the amenities for your family like 24 hr manned gate, fitness center, resort style pool with poolside cafe & bar, basketball, playground, tennis with a pro, and 'A' rated school
Home Details
Home Type
- Single Family
Est. Annual Taxes
- $33,227
Year Built
- Built in 2014
Lot Details
- 0.28 Acre Lot
- Lake Front
- Fenced
- Sprinkler System
- Property is zoned AGR-PU
HOA Fees
- $680 Monthly HOA Fees
Parking
- 3 Car Attached Garage
- Garage Door Opener
- Driveway
Home Design
- Barrel Roof Shape
Interior Spaces
- 5,526 Sq Ft Home
- 2-Story Property
- Built-In Features
- High Ceiling
- Ceiling Fan
- Blinds
- Arched Windows
- Entrance Foyer
- Formal Dining Room
- Home Theater
- Den
- Lake Views
Kitchen
- Breakfast Area or Nook
- Eat-In Kitchen
- Built-In Oven
- Gas Range
- Microwave
- Dishwasher
- Disposal
Flooring
- Wood
- Tile
Bedrooms and Bathrooms
- 5 Bedrooms
- Split Bedroom Floorplan
- Walk-In Closet
- Bidet
- Dual Sinks
- Roman Tub
- Separate Shower in Primary Bathroom
Laundry
- Laundry Room
- Dryer
- Washer
- Laundry Tub
Home Security
- Home Security System
- Impact Glass
Pool
- Saltwater Pool
- Above Ground Spa
Outdoor Features
- Patio
- Outdoor Grill
Schools
- Whispering Pines Elementary School
Utilities
- Zoned Heating and Cooling System
- Electric Water Heater
- Cable TV Available
Listing and Financial Details
- Assessor Parcel Number 00424629130003540
Community Details
Overview
- Association fees include management, common areas, ground maintenance, recreation facilities, security
- Built by GL Homes
- Bridges Pl 6 Subdivision, Colonnade Grande Floorplan
Amenities
- Clubhouse
- Game Room
- Billiard Room
Recreation
- Tennis Courts
- Community Basketball Court
- Community Pool
- Trails
Security
- Gated with Attendant
- Resident Manager or Management On Site
Map
Home Values in the Area
Average Home Value in this Area
Property History
| Date | Event | Price | Change | Sq Ft Price |
|---|---|---|---|---|
| 12/06/2024 12/06/24 | Sold | $2,300,000 | -11.4% | $416 / Sq Ft |
| 09/10/2024 09/10/24 | Price Changed | $2,595,000 | -3.7% | $470 / Sq Ft |
| 08/17/2024 08/17/24 | For Sale | $2,695,000 | +1.7% | $488 / Sq Ft |
| 04/29/2022 04/29/22 | Sold | $2,649,000 | +1.9% | $479 / Sq Ft |
| 03/30/2022 03/30/22 | Pending | -- | -- | -- |
| 03/04/2022 03/04/22 | For Sale | $2,599,000 | +126.0% | $470 / Sq Ft |
| 07/07/2017 07/07/17 | Sold | $1,150,000 | -23.3% | $208 / Sq Ft |
| 06/07/2017 06/07/17 | Pending | -- | -- | -- |
| 01/26/2017 01/26/17 | For Sale | $1,499,000 | -- | $271 / Sq Ft |
Tax History
| Year | Tax Paid | Tax Assessment Tax Assessment Total Assessment is a certain percentage of the fair market value that is determined by local assessors to be the total taxable value of land and additions on the property. | Land | Improvement |
|---|---|---|---|---|
| 2024 | $30,977 | $1,875,733 | -- | -- |
| 2023 | $33,227 | $1,997,320 | $570,000 | $1,427,320 |
| 2022 | $17,627 | $1,061,786 | $0 | $0 |
| 2021 | $17,611 | $1,030,860 | $0 | $0 |
| 2020 | $17,522 | $1,016,627 | $225,000 | $791,627 |
| 2019 | $19,608 | $1,082,172 | $229,500 | $852,672 |
| 2018 | $21,091 | $1,202,615 | $267,729 | $934,886 |
| 2017 | $20,645 | $1,158,909 | $219,450 | $939,459 |
| 2016 | $20,486 | $1,119,264 | $0 | $0 |
| 2015 | $20,683 | $1,075,048 | $0 | $0 |
| 2014 | $2,527 | $132,000 | $0 | $0 |
Mortgage History
| Date | Status | Loan Amount | Loan Type |
|---|---|---|---|
| Open | $500,000 | New Conventional | |
| Closed | $500,000 | New Conventional |
Deed History
| Date | Type | Sale Price | Title Company |
|---|---|---|---|
| Warranty Deed | $2,300,000 | Clean Title & Escrow | |
| Warranty Deed | $2,300,000 | Clean Title & Escrow | |
| Warranty Deed | $2,649,000 | New Title Company Name | |
| Warranty Deed | $1,150,000 | None Available | |
| Quit Claim Deed | -- | Attorney | |
| Interfamily Deed Transfer | -- | Attorney | |
| Special Warranty Deed | $1,374,881 | None Available |
Similar Homes in the area
Source: BeachesMLS
MLS Number: R11013385
APN: 00-42-46-29-13-000-3540
- 16865 Charles River Dr
- 16873 Charles River Dr
- 16796 Charles River Dr
- 16794 Bridge Crossing Cir
- 8294 Fishhawk Falls Ct
- 17029 Teton River Rd
- 8567 Dream Falls St
- 17032 Watersprite Lakes Rd
- 17076 Rainbow Falls Trail
- 17045 Five Waters Ave
- 16944 Bridge Crossing Cir
- 17048 Teton River Rd
- 8131 Laurel Falls Dr
- 17106 Rainbow Falls Trail
- 17104 Watersprite Lakes Rd
- 17072 Teton River Rd
- 8104 Laurel Falls Dr
- 17099 Five Waters Ave
- 8397 Hawks Gully Ave
- 8592 Lewis River Rd






