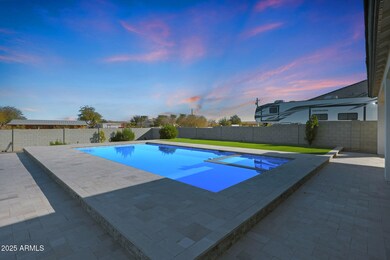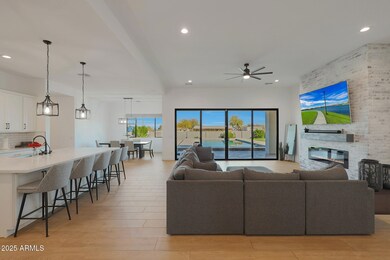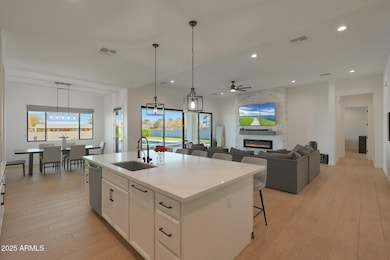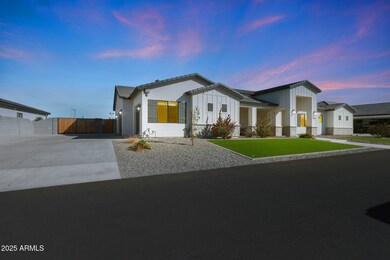
16832 E Hazeltine Way Queen Creek, AZ 85142
South Chandler NeighborhoodEstimated payment $7,000/month
Highlights
- Heated Spa
- RV Gated
- Mountain View
- Riggs Elementary School Rated A
- 0.5 Acre Lot
- Granite Countertops
About This Home
A Rare Custom Estate on Half an Acre with No HOA - Luxury, Leisure, and Limitless LivingWelcome to a truly exceptional custom-built residence, meticulously constructed with 2x6 framing and situated on an expansive half-acre lot with no HOA—offering unmatched privacy, freedom, and sophistication. This elegant 4-bedroom home with a spacious 3-car garage is designed for those who value refined living and unforgettable outdoor experiences.From the moment you arrive, the home's thoughtful placement near the front of the lot immediately sets the stage for the backyard masterpiece that awaits. Designed with both leisure and entertainment in mind, the outdoor space is nothing short of extraordinary. You'll find a full-size basketball court illuminated with professional-grade lighting for nighttime play, alongside a dedicated pickleball court that brings resort-style recreation to your own backyard. A luxurious heated swimming pool invites year-round enjoyment, while a built-in trampoline adds a fun, seamless element to the custom-designed landscape.Every inch of the exterior has been carefully finished with premium materials including turf, travertine, concrete, and decorative gravelcreating a low-maintenance, high-impact environment that's as beautiful as it is functional. The property also offers extensive accommodation for recreational vehicles, featuring a full RV garage, two RV gates, and generous RV parkingan incredibly rare amenity in such an upscale setting.Inside, the home exudes comfort and quality. With an ideal layout and a focus on both space and style, this home invites easy everyday living and effortless entertaining. The craftsmanship is evident throughout, combining timeless finishes with modern touches to create a warm, inviting atmosphere.There is no other home in this price range that compares in both design and lifestyle offering. This property is more than just a residenceit's a private retreat where every day feels like a getaway. Come experience the perfect blend of luxury and livability before this rare opportunity is gone.
Home Details
Home Type
- Single Family
Est. Annual Taxes
- $3,627
Year Built
- Built in 2022
Lot Details
- 0.5 Acre Lot
- Block Wall Fence
- Artificial Turf
- Front Yard Sprinklers
- Sprinklers on Timer
- Private Yard
Parking
- 6 Open Parking Spaces
- 3 Car Garage
- Electric Vehicle Home Charger
- Side or Rear Entrance to Parking
- RV Gated
Home Design
- Wood Frame Construction
- Tile Roof
- Stone Exterior Construction
Interior Spaces
- 2,821 Sq Ft Home
- 1-Story Property
- Ceiling height of 9 feet or more
- Ceiling Fan
- Double Pane Windows
- Low Emissivity Windows
- Family Room with Fireplace
- Mountain Views
- Washer and Dryer Hookup
Kitchen
- Eat-In Kitchen
- Breakfast Bar
- Built-In Microwave
- Kitchen Island
- Granite Countertops
Flooring
- Carpet
- Tile
Bedrooms and Bathrooms
- 4 Bedrooms
- Primary Bathroom is a Full Bathroom
- 3 Bathrooms
- Dual Vanity Sinks in Primary Bathroom
- Bathtub With Separate Shower Stall
Accessible Home Design
- No Interior Steps
Pool
- Heated Spa
- Heated Pool
Schools
- Charlotte Patterson Elementary School
- Willie & Coy Payne Jr. High Middle School
- Dr. Camille Casteel High School
Utilities
- Cooling Available
- Heating Available
- Water Softener
- Septic Tank
Listing and Financial Details
- Tax Lot 13
- Assessor Parcel Number 304-87-056-B
Community Details
Overview
- No Home Owners Association
- Association fees include no fees
- Built by Outback Custom Homes
- 2821 Plan
Recreation
- Pickleball Courts
- Handball Court
Map
Home Values in the Area
Average Home Value in this Area
Tax History
| Year | Tax Paid | Tax Assessment Tax Assessment Total Assessment is a certain percentage of the fair market value that is determined by local assessors to be the total taxable value of land and additions on the property. | Land | Improvement |
|---|---|---|---|---|
| 2025 | $3,627 | $37,341 | -- | -- |
| 2024 | $3,538 | $35,563 | -- | -- |
| 2023 | $3,538 | $59,420 | $11,880 | $47,540 |
| 2022 | $500 | $8,535 | $8,535 | $0 |
Property History
| Date | Event | Price | Change | Sq Ft Price |
|---|---|---|---|---|
| 04/25/2025 04/25/25 | Price Changed | $1,200,000 | -4.0% | $425 / Sq Ft |
| 03/27/2025 03/27/25 | Price Changed | $1,250,000 | -3.8% | $443 / Sq Ft |
| 03/12/2025 03/12/25 | Price Changed | $1,299,990 | -7.1% | $461 / Sq Ft |
| 02/27/2025 02/27/25 | For Sale | $1,400,000 | +60.0% | $496 / Sq Ft |
| 12/08/2022 12/08/22 | Sold | $875,000 | 0.0% | $310 / Sq Ft |
| 10/21/2022 10/21/22 | Price Changed | $875,000 | -1.2% | $310 / Sq Ft |
| 10/14/2022 10/14/22 | Price Changed | $885,500 | +0.1% | $314 / Sq Ft |
| 09/30/2022 09/30/22 | Price Changed | $885,000 | -5.9% | $314 / Sq Ft |
| 08/25/2022 08/25/22 | Price Changed | $940,000 | -1.1% | $333 / Sq Ft |
| 07/29/2022 07/29/22 | For Sale | $950,000 | -- | $337 / Sq Ft |
Deed History
| Date | Type | Sale Price | Title Company |
|---|---|---|---|
| Warranty Deed | $875,000 | Arizona Title | |
| Warranty Deed | -- | New Title Company Name |
Mortgage History
| Date | Status | Loan Amount | Loan Type |
|---|---|---|---|
| Open | $50,995 | Credit Line Revolving | |
| Open | $525,000 | New Conventional | |
| Previous Owner | $534,000 | Credit Line Revolving |
Similar Homes in Queen Creek, AZ
Source: Arizona Regional Multiple Listing Service (ARMLS)
MLS Number: 6823602
APN: 304-87-056B
- 16814 E Palm Beach Dr
- 3466 E Hazeltine Way
- 3077 E Flintlock Dr
- 3502 E Hazeltine Way
- 3538 E Hazeltine Way
- 2988 E Watford Ct Unit 3
- 3076 E La Costa Dr
- 7769 S Reseda St
- 3754 E Flintlock Dr
- 26655 S 169th Place
- 26643 S 169th Place
- 26631 S 169th Place
- 3925 W Moon Dust Trail
- 3002 W Josiah Trail
- 33608 N Maverick Mountain Trail
- 1957 W Fawn Way
- 2765 E Gillcrest Rd
- 7779 S 174th St
- 2854 E Sunflower Dr
- 2702 E Saddlebrook Rd






