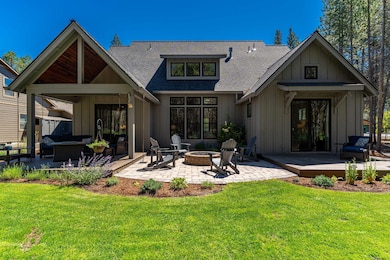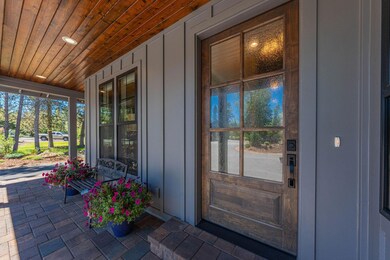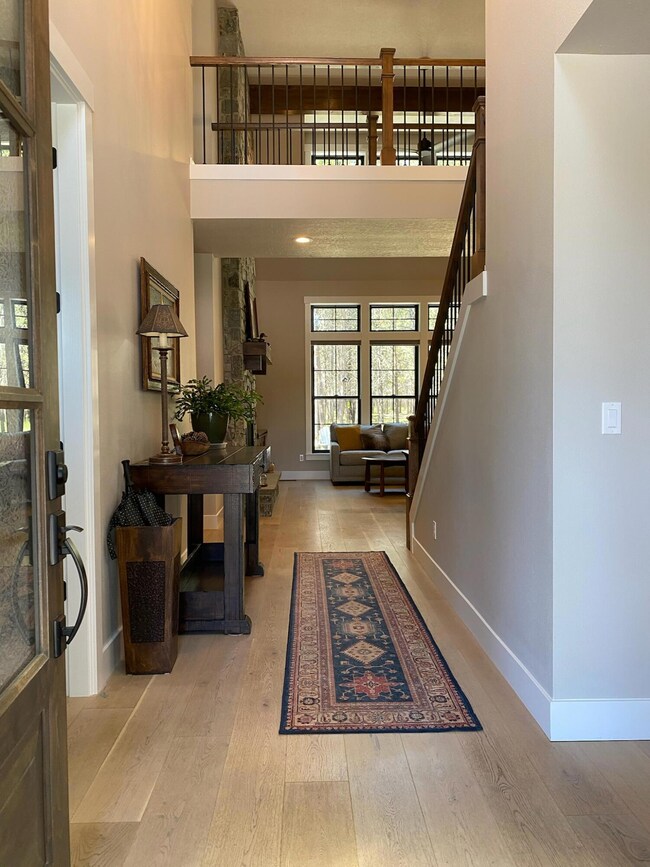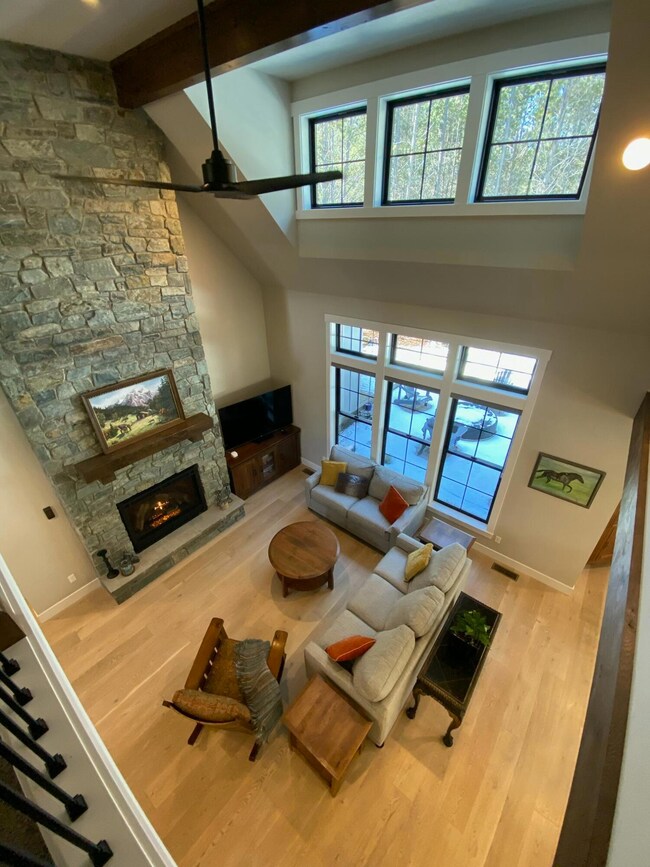
16834 Pony Express Way Bend, OR 97707
Three Rivers NeighborhoodEstimated payment $7,777/month
Highlights
- Marina
- Fitness Center
- RV or Boat Storage in Community
- Cascade Middle School Rated A-
- Spa
- Open Floorplan
About This Home
2022 Modern Farmhouse in River Meadows backing to forested common area. This house is across the street from the river, with access to boat ramp a few doors down. Primary on main, plus 3 more bdrms w/walk-in closets (1 bdrm upstairs can be large bonus). Upstairs bath for guests. 2-story entry. Great room with floor to ceiling natural stone frplc & windows. Engineered hdwd flooring on main. Full-height custom cabinets. Under-cab lighting, Quartz counters, m/w drawer, & hot water dispenser. High-end SS appliances include range w/induction, propane & sous vide. Recirc HW. Walk-in pantry. Sliders from dining room to patio w/Trex decking & patio pavers. Huge propane firepit for cozy outdoor entertaining. Primary has private access to enclosed hot tub area from bathroom. Professionally landscaped.Oversized 2-car garage has a SS dog wash. Man-door from garage accesses covered enclosed area with heat pump & garbage cans. River Meadows amenities include pool, trails, pickle ball, docks
Home Details
Home Type
- Single Family
Est. Annual Taxes
- $6,283
Year Built
- Built in 2022
Lot Details
- 10,454 Sq Ft Lot
- Drip System Landscaping
- Native Plants
- Level Lot
- Front and Back Yard Sprinklers
- Wooded Lot
- Property is zoned RSFR, FP, RSFR, FP
HOA Fees
- $114 Monthly HOA Fees
Parking
- 2 Car Attached Garage
- Garage Door Opener
- Driveway
Property Views
- Forest
- Territorial
- Neighborhood
Home Design
- Northwest Architecture
- Stem Wall Foundation
- Frame Construction
- Composition Roof
- Concrete Siding
Interior Spaces
- 2,947 Sq Ft Home
- 2-Story Property
- Open Floorplan
- Wired For Data
- Vaulted Ceiling
- Ceiling Fan
- Skylights
- Propane Fireplace
- Double Pane Windows
- ENERGY STAR Qualified Windows with Low Emissivity
- Vinyl Clad Windows
- Great Room with Fireplace
- Dining Room
- Home Office
- Bonus Room
Kitchen
- Range with Range Hood
- Microwave
- Dishwasher
- Kitchen Island
- Solid Surface Countertops
- Disposal
Flooring
- Wood
- Carpet
- Vinyl
Bedrooms and Bathrooms
- 4 Bedrooms
- Primary Bedroom on Main
- Linen Closet
- Walk-In Closet
- Double Vanity
- Soaking Tub
- Bathtub with Shower
- Bathtub Includes Tile Surround
Laundry
- Laundry Room
- Dryer
- Washer
Home Security
- Smart Thermostat
- Carbon Monoxide Detectors
- Fire and Smoke Detector
Eco-Friendly Details
- Sprinklers on Timer
Outdoor Features
- Spa
- Enclosed patio or porch
- Outdoor Fireplace
- Fire Pit
Schools
- Three Rivers Elementary School
- Three Rivers Middle School
- Caldera High School
Utilities
- Forced Air Zoned Heating and Cooling System
- Heat Pump System
- Private Water Source
- Water Heater
- Municipal Utilities District Sewer
- Sewer District
- Private Sewer
- Community Sewer or Septic
- Cable TV Available
Listing and Financial Details
- Assessor Parcel Number 176528
- Tax Block 3
Community Details
Overview
- River Meadows Subdivision
- On-Site Maintenance
- Maintained Community
- The community has rules related to covenants, conditions, and restrictions, covenants
- Property is near a preserve or public land
Recreation
- RV or Boat Storage in Community
- Marina
- Tennis Courts
- Pickleball Courts
- Sport Court
- Community Playground
- Fitness Center
- Community Pool
- Park
- Trails
- Snow Removal
Additional Features
- Clubhouse
- Building Fire-Resistance Rating
Map
Home Values in the Area
Average Home Value in this Area
Tax History
| Year | Tax Paid | Tax Assessment Tax Assessment Total Assessment is a certain percentage of the fair market value that is determined by local assessors to be the total taxable value of land and additions on the property. | Land | Improvement |
|---|---|---|---|---|
| 2024 | $6,283 | $364,480 | -- | -- |
| 2023 | $6,152 | $353,870 | $0 | $0 |
| 2022 | $5,494 | $41,920 | $0 | $0 |
| 2021 | $973 | $40,700 | $0 | $0 |
| 2020 | $650 | $40,700 | $0 | $0 |
| 2019 | $636 | $39,520 | $0 | $0 |
| 2018 | $622 | $38,370 | $0 | $0 |
| 2017 | $610 | $37,260 | $0 | $0 |
| 2016 | $586 | $36,180 | $0 | $0 |
| 2015 | $575 | $35,130 | $0 | $0 |
| 2014 | $561 | $34,110 | $0 | $0 |
Property History
| Date | Event | Price | Change | Sq Ft Price |
|---|---|---|---|---|
| 02/26/2025 02/26/25 | For Sale | $1,279,000 | -4.9% | $434 / Sq Ft |
| 09/03/2024 09/03/24 | Off Market | $1,345,000 | -- | -- |
| 06/23/2024 06/23/24 | For Sale | $1,345,000 | -- | $456 / Sq Ft |
Deed History
| Date | Type | Sale Price | Title Company |
|---|---|---|---|
| Bargain Sale Deed | -- | None Listed On Document | |
| Bargain Sale Deed | -- | Ticor Title | |
| Warranty Deed | $170,000 | Amerititle | |
| Interfamily Deed Transfer | -- | None Available | |
| Warranty Deed | $160,000 | Amerititle | |
| Warranty Deed | $92,000 | First Amer Title Ins Co Or |
Mortgage History
| Date | Status | Loan Amount | Loan Type |
|---|---|---|---|
| Previous Owner | $548,000 | New Conventional | |
| Previous Owner | $600,000 | Credit Line Revolving | |
| Previous Owner | $69,000 | Credit Line Revolving |
Similar Homes in Bend, OR
Source: Klamath County Association of Realtors MLS
MLS Number: 220185147
APN: 176528
- 16806 Pony Express Way
- 16785 Stage Stop Dr
- 16775 Pony Express Way
- 16897 Pony Express Way
- 55833 Lost Rider Loop
- 16743 Pony Express Way
- 16719 Stage Stop Dr
- 16815 Derringer Dr
- 16694 Stage Stop Dr
- 55638 Wagon Master Way
- 55540 Big River Dr
- 55521 Gross Dr
- 55480 Gross Dr
- 55595 Wagon Master Way
- 55565 Wagon Master Way
- 55416 Heierman Dr
- 55426 Heierman Dr Unit 33
- 55410 Big River Dr
- 16939 Torrance Rd
- 56072 Remington Dr






