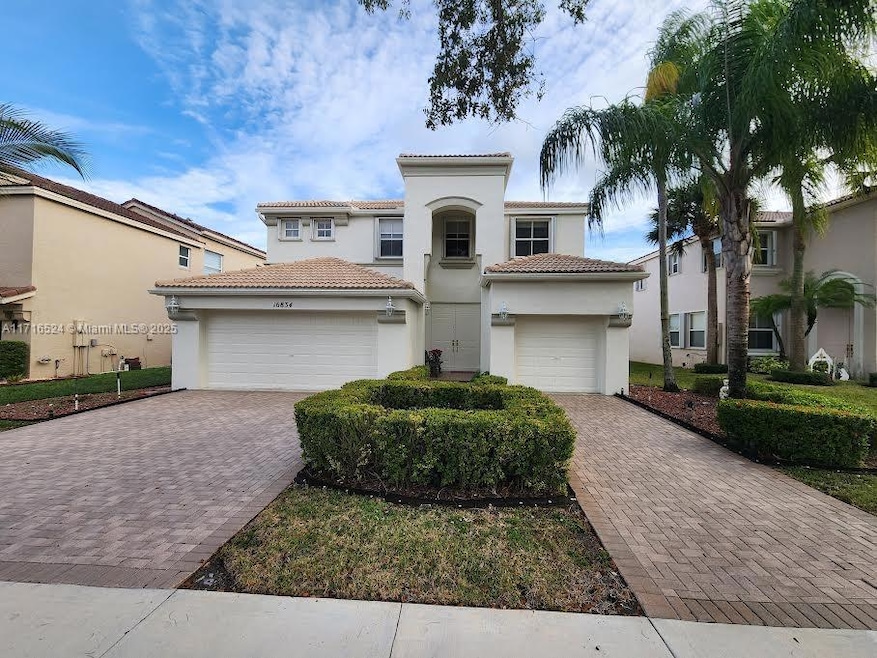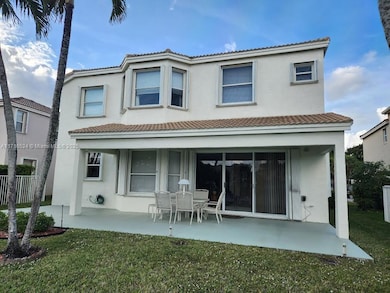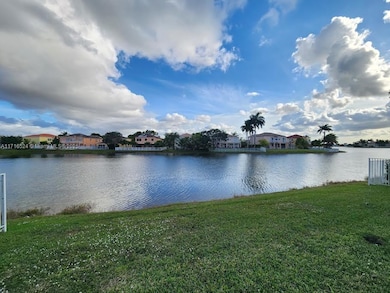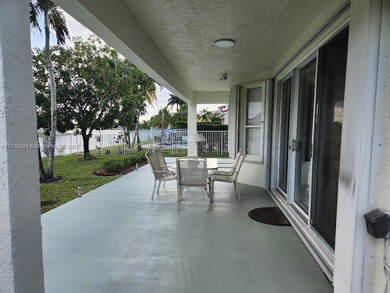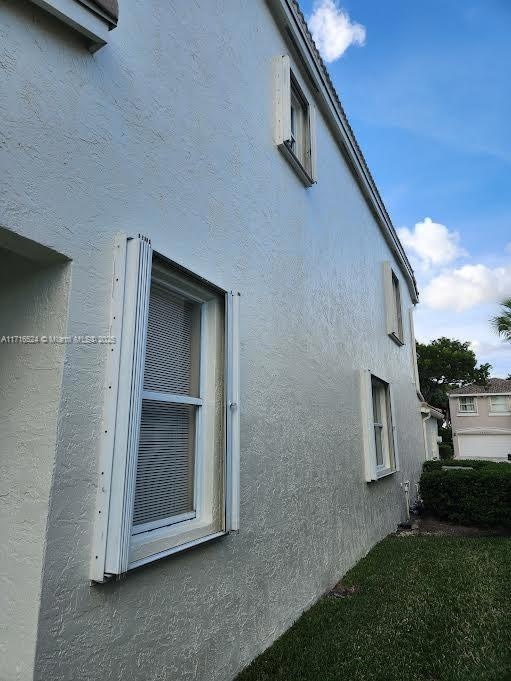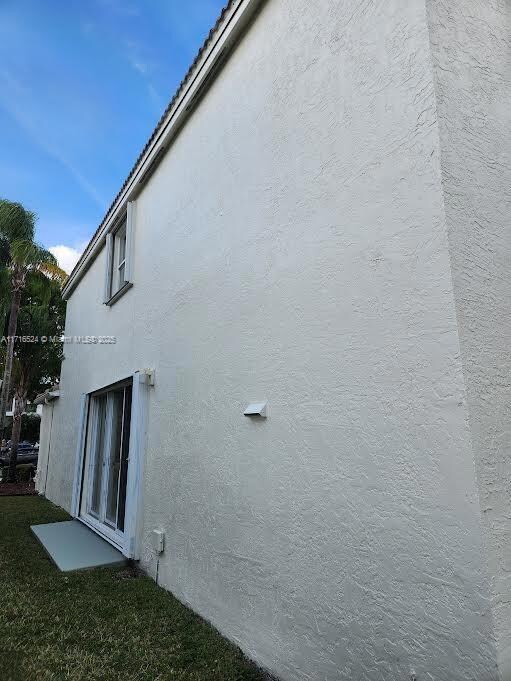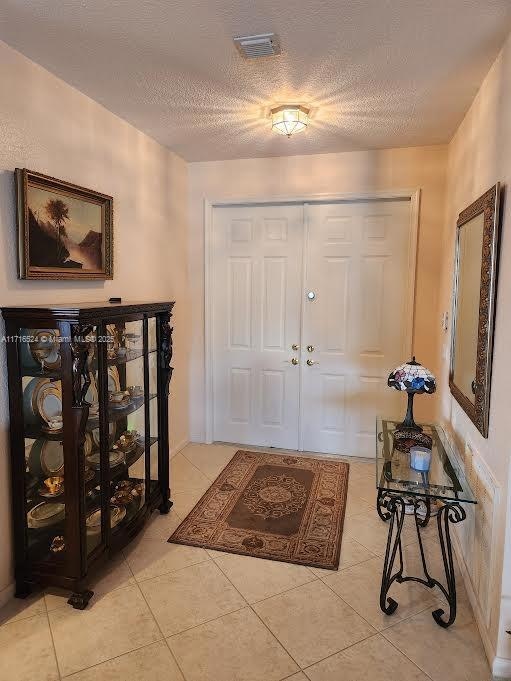
16834 SW 49th Ct Miramar, FL 33027
Riviera Isles NeighborhoodEstimated payment $5,511/month
Highlights
- Lake Front
- Boating
- Sitting Area In Primary Bedroom
- Dolphin Bay Elementary School Rated A-
- Fitness Center
- Gated Community
About This Home
First time on market! Don't miss this opportunity to own this large 4-bedroom/2.5-bath Aurora model with outstanding lake views. This home has been meticulously maintained by the original owners and features a 3-car garage, large rear covered patio and full accordion storm shutters. With just under 3,400sqft of living area, there is ample room for the entire family. The primary suite is HUGE and must be seen to be believed, with a wall of windows viewing to the lake and flooding the room with sunlight. 3 generous sized guest rooms, a guest bath and laundry room complete the 2nd floor. Enjoy the magnificent lake view from your over 200sqft rear covered patio. The home's exterior has just been freshly painted and roof has been sealed. Come make this home your very own. Room for a pool.
Home Details
Home Type
- Single Family
Est. Annual Taxes
- $6,290
Year Built
- Built in 2002
Lot Details
- 7,354 Sq Ft Lot
- 54 Ft Wide Lot
- Lake Front
- West Facing Home
- Interior Lot
- Property is zoned RS6
HOA Fees
- $244 Monthly HOA Fees
Parking
- 3 Car Attached Garage
- Automatic Garage Door Opener
- Driveway
- Paver Block
- Open Parking
Home Design
- Tile Roof
- Concrete Block And Stucco Construction
Interior Spaces
- 3,373 Sq Ft Home
- 2-Story Property
- Built-In Features
- Single Hung Metal Windows
- Vertical Blinds
- Entrance Foyer
- Family Room
- Formal Dining Room
- Lake Views
- Pull Down Stairs to Attic
Kitchen
- Breakfast Area or Nook
- Eat-In Kitchen
- Self-Cleaning Oven
- Electric Range
- Microwave
- Ice Maker
- Dishwasher
- Disposal
Flooring
- Carpet
- Ceramic Tile
Bedrooms and Bathrooms
- 4 Bedrooms
- Sitting Area In Primary Bedroom
- Primary Bedroom Upstairs
- Dual Sinks
- Roman Tub
- Bathtub
- Shower Only in Primary Bathroom
Laundry
- Dryer
- Washer
- Laundry Tub
Home Security
- Complete Accordion Shutters
- Fire and Smoke Detector
Outdoor Features
- Room in yard for a pool
- Access To Lake
- Deck
- Patio
- Exterior Lighting
- Porch
Schools
- Dolphin Bay Elementary School
- Glades Middle School
- Everglades High School
Utilities
- Central Heating and Cooling System
- Underground Utilities
- Electric Water Heater
- Water Purifier
Listing and Financial Details
- Assessor Parcel Number 514032061970
Community Details
Overview
- Riviera Isles I,Riviera Isles Subdivision, Aurora Floorplan
- Mandatory home owners association
- Maintained Community
- The community has rules related to building or community restrictions, no recreational vehicles or boats
Amenities
- Picnic Area
- Clubhouse
Recreation
- Boating
- Tennis Courts
- Fitness Center
- Community Pool
- Community Spa
Security
- Security Service
- Resident Manager or Management On Site
- Gated Community
Map
Home Values in the Area
Average Home Value in this Area
Tax History
| Year | Tax Paid | Tax Assessment Tax Assessment Total Assessment is a certain percentage of the fair market value that is determined by local assessors to be the total taxable value of land and additions on the property. | Land | Improvement |
|---|---|---|---|---|
| 2025 | -- | $846,550 | $44,120 | $802,430 |
| 2024 | $6,138 | $846,550 | $44,120 | $802,430 |
| 2023 | $6,138 | $314,230 | $0 | $0 |
| 2022 | $5,741 | $305,080 | $0 | $0 |
| 2021 | $5,651 | $296,200 | $0 | $0 |
| 2020 | $5,588 | $292,120 | $0 | $0 |
| 2019 | $5,521 | $285,560 | $0 | $0 |
| 2018 | $5,315 | $280,240 | $0 | $0 |
| 2017 | $5,135 | $274,480 | $0 | $0 |
| 2016 | $5,115 | $268,840 | $0 | $0 |
| 2015 | $5,141 | $266,980 | $0 | $0 |
| 2014 | $5,098 | $264,870 | $0 | $0 |
| 2013 | -- | $303,560 | $44,120 | $259,440 |
Property History
| Date | Event | Price | Change | Sq Ft Price |
|---|---|---|---|---|
| 01/03/2025 01/03/25 | For Sale | $849,900 | -- | $252 / Sq Ft |
Deed History
| Date | Type | Sale Price | Title Company |
|---|---|---|---|
| Interfamily Deed Transfer | -- | Attorney | |
| Deed | $259,700 | -- |
Mortgage History
| Date | Status | Loan Amount | Loan Type |
|---|---|---|---|
| Open | $544,185 | Reverse Mortgage Home Equity Conversion Mortgage | |
| Closed | $227,000 | Unknown | |
| Closed | $181,750 | New Conventional |
Similar Homes in Miramar, FL
Source: MIAMI REALTORS® MLS
MLS Number: A11716524
APN: 51-40-32-06-1970
- 16834 SW 49th Ct
- 16895 SW 49th Ct
- 16862 SW 50th St
- 5008 SW 168th Ave
- 4917 SW 167th Ave
- 5098 SW 168th Ave
- 5062 SW 167th Ave
- 5058 SW 170th Ave
- 5028 SW 170th Ave
- 4538 SW 173rd Ave
- 4977 SW 166th Ave
- 17044 SW 51st Ct
- 261 SW 170th Ave
- 4426 SW 173rd Ave
- 4981 SW 173rd Ave
- 4577 SW 174th Ave
- 4541 SW 174th Ave
- 4308 SW 173rd Ave
- 4506 SW 174th Ave
- 5022 SW 173rd Ave
