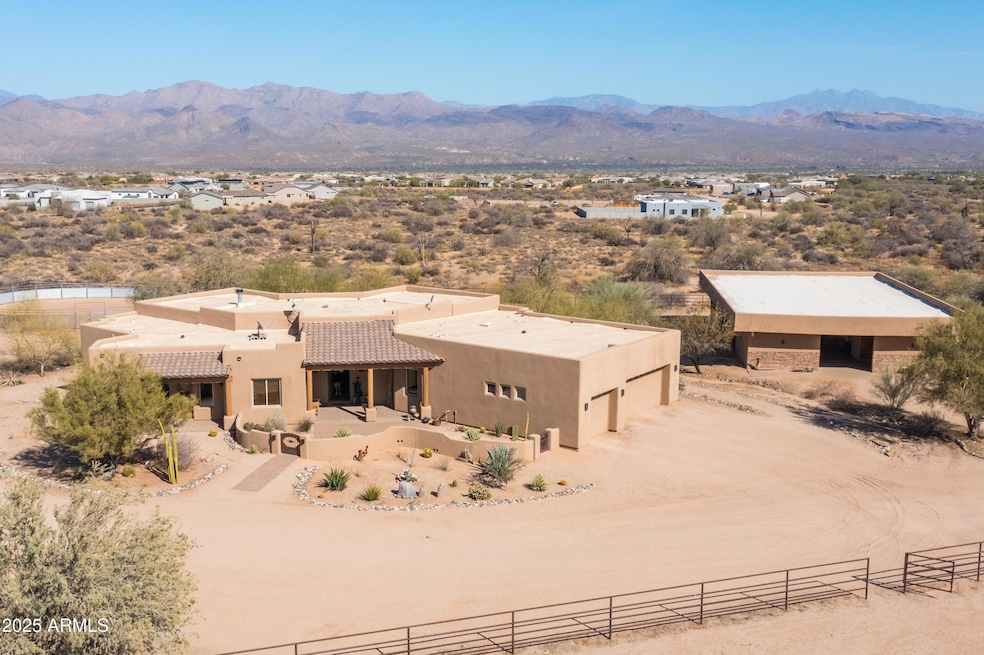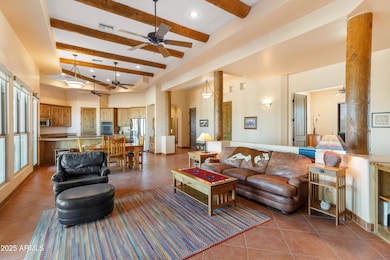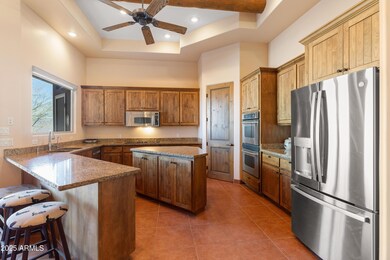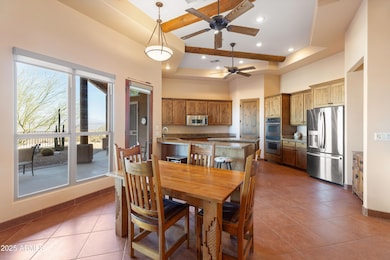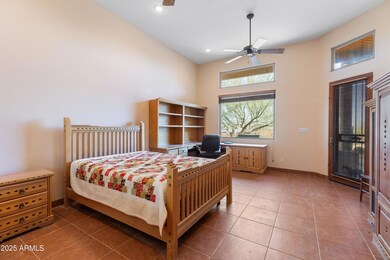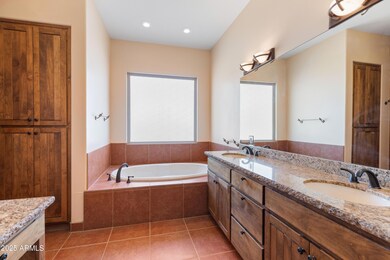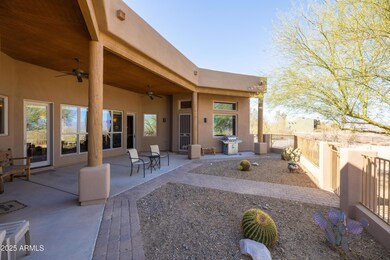
16835 E Skinner Rd Rio Verde, AZ 85263
Rio Verde NeighborhoodEstimated payment $5,205/month
Highlights
- Barn
- Horse Stalls
- Two Primary Bathrooms
- Sonoran Trails Middle School Rated A-
- 2.31 Acre Lot
- Mountain View
About This Home
Discover this well-cared-for, original-owner property, available for the first time! This spacious & thoughtfully designed custom home features a split floor plan w/ 2 primary suites for ultimate privacy. Each suite has access to the deep covered patio, a large walk-in closet & a large en-suite bathroom. Enjoy open-concept living w/ an expansive kitchen, breakfast bar & cozy fireplace, perfect for entertaining. The fantastic horse setup features a custom 6-stall barn, auto waterers, feed room & a tack room equipped with mini-split, water heater, & its own bathroom. Round pen & turnouts for training and exercise. The home comes with a secured EPCOR water supply, stunning mountain views, acreage & easy access to Tonto National Forest for endless trail adventures. This is a rare opportunity to own a meticulously maintained, move-in-ready horse property with everything you need!
Home Details
Home Type
- Single Family
Est. Annual Taxes
- $2,292
Year Built
- Built in 2005
Lot Details
- 2.31 Acre Lot
- Private Yard
Parking
- 3 Car Garage
- Garage ceiling height seven feet or more
Home Design
- Santa Fe Architecture
- Wood Frame Construction
- Built-Up Roof
- Foam Roof
- Stucco
Interior Spaces
- 3,140 Sq Ft Home
- 1-Story Property
- Ceiling Fan
- Skylights
- Gas Fireplace
- Double Pane Windows
- Living Room with Fireplace
- Tile Flooring
- Mountain Views
Kitchen
- Eat-In Kitchen
- Breakfast Bar
- Built-In Microwave
- Kitchen Island
- Granite Countertops
Bedrooms and Bathrooms
- 4 Bedrooms
- Two Primary Bathrooms
- Primary Bathroom is a Full Bathroom
- 3.5 Bathrooms
- Dual Vanity Sinks in Primary Bathroom
- Bathtub With Separate Shower Stall
Schools
- Desert Sun Academy Elementary School
- Sonoran Trails Middle School
- Cactus Shadows High School
Horse Facilities and Amenities
- Horses Allowed On Property
- Horse Stalls
- Corral
- Tack Room
Utilities
- Cooling Available
- Zoned Heating
- Propane
- Hauled Water
- Water Softener
- High Speed Internet
Additional Features
- No Interior Steps
- Barn
Community Details
- No Home Owners Association
- Association fees include no fees
Listing and Financial Details
- Assessor Parcel Number 219-38-074
Map
Home Values in the Area
Average Home Value in this Area
Tax History
| Year | Tax Paid | Tax Assessment Tax Assessment Total Assessment is a certain percentage of the fair market value that is determined by local assessors to be the total taxable value of land and additions on the property. | Land | Improvement |
|---|---|---|---|---|
| 2025 | $2,292 | $60,597 | -- | -- |
| 2024 | $2,193 | $57,712 | -- | -- |
| 2023 | $2,193 | $73,920 | $14,780 | $59,140 |
| 2022 | $2,148 | $56,810 | $11,360 | $45,450 |
| 2021 | $2,411 | $55,150 | $11,030 | $44,120 |
| 2020 | $2,377 | $51,060 | $10,210 | $40,850 |
| 2019 | $2,305 | $50,070 | $10,010 | $40,060 |
| 2018 | $2,219 | $51,420 | $10,280 | $41,140 |
| 2017 | $2,139 | $50,020 | $10,000 | $40,020 |
| 2016 | $2,127 | $47,810 | $9,560 | $38,250 |
| 2015 | $2,012 | $43,850 | $8,770 | $35,080 |
Property History
| Date | Event | Price | Change | Sq Ft Price |
|---|---|---|---|---|
| 03/29/2025 03/29/25 | Pending | -- | -- | -- |
| 02/27/2025 02/27/25 | For Sale | $900,000 | -- | $287 / Sq Ft |
Deed History
| Date | Type | Sale Price | Title Company |
|---|---|---|---|
| Warranty Deed | $512,500 | Grand Canyon Title Agency In |
Mortgage History
| Date | Status | Loan Amount | Loan Type |
|---|---|---|---|
| Open | $404,000 | New Conventional | |
| Closed | $303,165 | New Conventional | |
| Closed | $124,000 | Credit Line Revolving | |
| Closed | $330,000 | New Conventional |
Similar Homes in Rio Verde, AZ
Source: Arizona Regional Multiple Listing Service (ARMLS)
MLS Number: 6830475
APN: 219-38-074
- 0 E Via Dona Rd Unit FG 6758213
- 0 N 168th St Unit 6811228
- 0 N 168th St Unit 6794205
- 29015 N 168th St
- 16810 E Roy Rogers Rd
- 293XX N 170th St
- 16626 E Morning Vista Ln Unit D
- 16800 E Dixileta Dr
- 28839 N 165th Place Unit 5
- 295XX N 166th St
- 17220 E Lonesome Canyon Ct
- 17001 E Dixileta Dr
- 28814 N Summit Springs Rd
- 174th E Dixileta Dr
- 17218 E Morning Vista Ct
- 166XX E Desert Vista Trail
- 28602 N Summit Springs Rd
- 17316 E Morning Vista Ct
- 16538 E Desert Vista Trail
- 17315 E Fort Verde Rd
