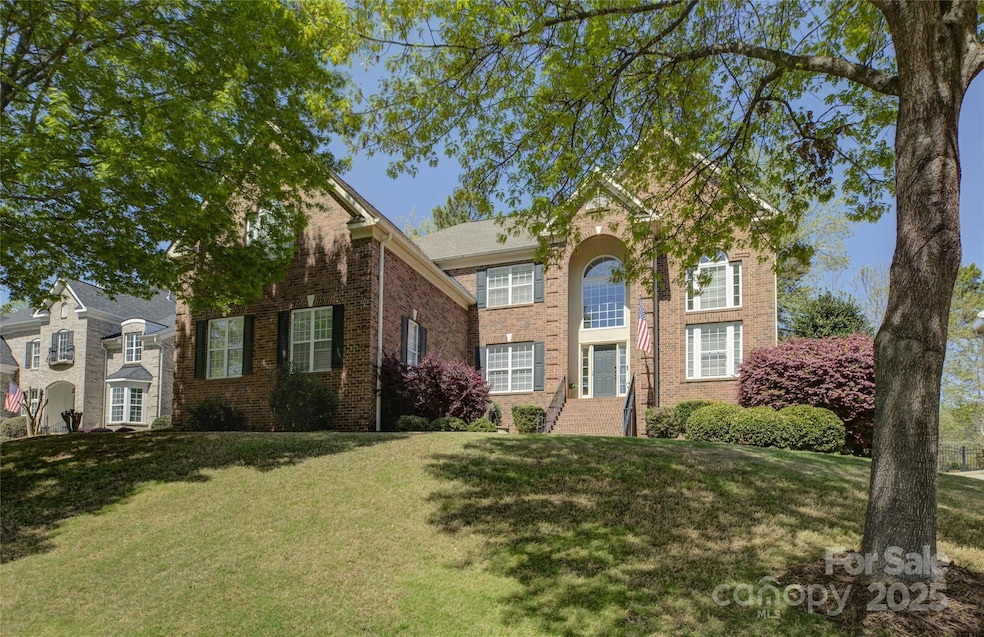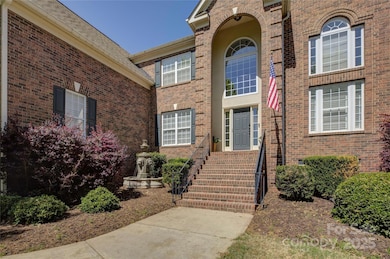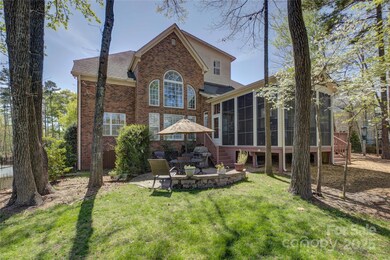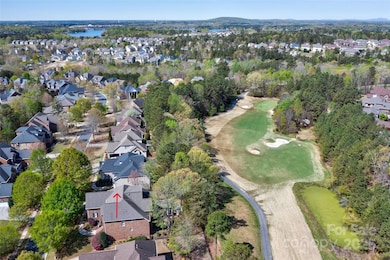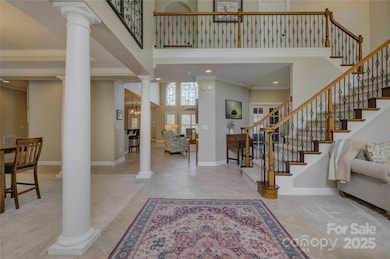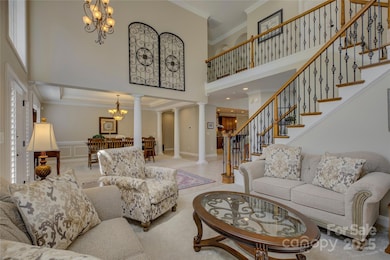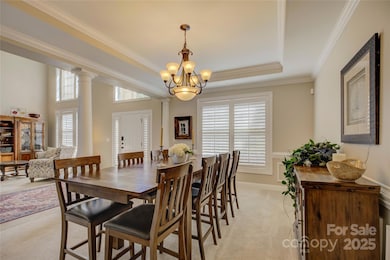
16837 Crosshaven Dr Charlotte, NC 28278
The Palisades NeighborhoodEstimated payment $5,937/month
Highlights
- Golf Course Community
- Fitness Center
- Clubhouse
- Palisades Park Elementary School Rated A-
- Golf Course View
- Wood Flooring
About This Home
A stunning home on one of the best golf course lots in The Palisades. From the moment you walk into this home, you will witness incredible detail. The formal dining room presents a tray ceiling with crown molding. The kitchen is a chef's dream, with a 5-burner gas stove, stainless steel hood, granite countertops, and ample cabinets with under-lighting. The owner's suite is on the main floor and features a double tray ceiling, crown molding, and a French door leading out to the deck. The luxurious bath has a fully tiled shower, a soaking tub, framed mirrors, and stained windows with custom iron inlays. On the 2nd floor are three additional bedrooms, an office, and a large bonus room with a wine cooler and bar. The 3rd floor is a great bonus/guest room. The outdoor living space is unmatched. The sunroom is a perfect space to relax or entertain and opens to the expansive paver patio. The fenced-in backyard is an oasis overlooking the 9th hole with views of the tee box and the green.
Listing Agent
Allen Tate Charlotte South Brokerage Email: dorthe.h@allentate.com License #273592

Home Details
Home Type
- Single Family
Est. Annual Taxes
- $6,449
Year Built
- Built in 2006
Lot Details
- Fenced
- Property is zoned MX-3
HOA Fees
- $103 Monthly HOA Fees
Parking
- 3 Car Attached Garage
Home Design
- Four Sided Brick Exterior Elevation
Interior Spaces
- 3-Story Property
- Ceiling Fan
- Insulated Windows
- Great Room with Fireplace
- Golf Course Views
- Crawl Space
- Laundry Room
Kitchen
- Built-In Oven
- Electric Oven
- Gas Cooktop
- Microwave
- Dishwasher
- Disposal
Flooring
- Wood
- Tile
Bedrooms and Bathrooms
Outdoor Features
- Enclosed patio or porch
Schools
- Palisades Park Elementary School
- Southwest Middle School
- Palisades High School
Utilities
- Forced Air Heating and Cooling System
- Heating System Uses Natural Gas
- Gas Water Heater
Listing and Financial Details
- Assessor Parcel Number 217-163-82
Community Details
Overview
- Cams Management Association, Phone Number (704) 731-5560
- Built by Shea Homes
- The Palisades Subdivision
- Mandatory home owners association
Amenities
- Clubhouse
Recreation
- Golf Course Community
- Tennis Courts
- Indoor Game Court
- Recreation Facilities
- Community Playground
- Fitness Center
- Community Pool
- Trails
Map
Home Values in the Area
Average Home Value in this Area
Tax History
| Year | Tax Paid | Tax Assessment Tax Assessment Total Assessment is a certain percentage of the fair market value that is determined by local assessors to be the total taxable value of land and additions on the property. | Land | Improvement |
|---|---|---|---|---|
| 2023 | $6,449 | $945,100 | $140,000 | $805,100 |
| 2022 | $4,422 | $488,800 | $100,000 | $388,800 |
| 2021 | $5,044 | $488,800 | $100,000 | $388,800 |
| 2020 | $5,044 | $488,800 | $100,000 | $388,800 |
| 2019 | $4,245 | $496,400 | $100,000 | $396,400 |
| 2018 | $5,044 | $448,800 | $131,300 | $317,500 |
| 2017 | $5,007 | $448,800 | $131,300 | $317,500 |
| 2016 | $4,944 | $448,800 | $131,300 | $317,500 |
| 2015 | $4,896 | $448,800 | $131,300 | $317,500 |
| 2014 | $4,814 | $448,800 | $131,300 | $317,500 |
Property History
| Date | Event | Price | Change | Sq Ft Price |
|---|---|---|---|---|
| 04/11/2025 04/11/25 | For Sale | $949,000 | +13.0% | $196 / Sq Ft |
| 08/12/2021 08/12/21 | Sold | $840,000 | -0.9% | $173 / Sq Ft |
| 07/10/2021 07/10/21 | Pending | -- | -- | -- |
| 06/22/2021 06/22/21 | For Sale | $848,000 | -- | $175 / Sq Ft |
Deed History
| Date | Type | Sale Price | Title Company |
|---|---|---|---|
| Quit Claim Deed | -- | None Listed On Document | |
| Quit Claim Deed | -- | None Listed On Document | |
| Quit Claim Deed | -- | None Listed On Document | |
| Warranty Deed | $840,000 | First American Mortgage Sln | |
| Warranty Deed | $652,500 | None Available | |
| Warranty Deed | $293,000 | None Available |
Mortgage History
| Date | Status | Loan Amount | Loan Type |
|---|---|---|---|
| Previous Owner | $490,000 | New Conventional | |
| Previous Owner | $200,000 | Purchase Money Mortgage |
Similar Homes in Charlotte, NC
Source: Canopy MLS (Canopy Realtor® Association)
MLS Number: 4230966
APN: 217-163-82
- 16904 Ashton Oaks Dr
- 16908 Ashton Oaks Dr
- 16824 Ashton Oaks Dr
- 16744 Ashton Oaks Dr
- 14226 Carlton Woods Ln
- 14027 Grand Traverse Dr
- 16614 Ruby Hill Place
- 14103 Grand Traverse Dr
- 15416 Cimarron Hills Ln
- 17333 Saranita Ln
- 14229 Twin Eagles Ln
- 10201 Daufuskie Dr
- 10029 Daufuskie Dr
- 9428 Segundo Ln
- 13204 Feale Ct
- 9810 Daufuskie Dr
- 17502 Snug Harbor Rd
- 16718 Keene Ct
- 17627 Caddy Ct
- 16835 Cozy Cove Rd
