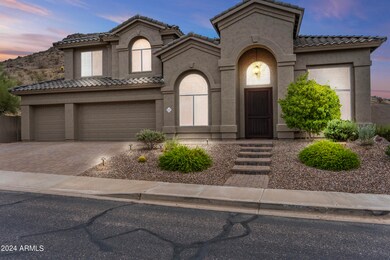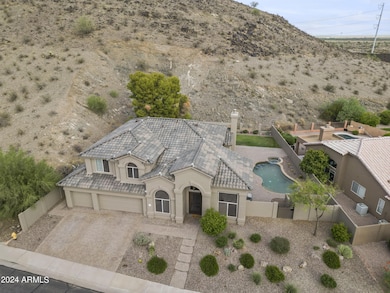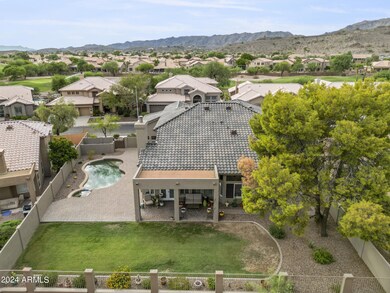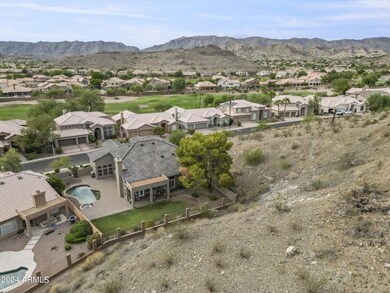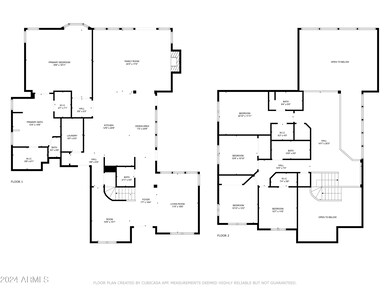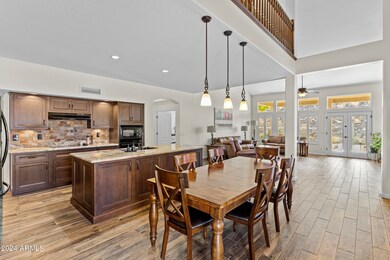
16837 S 18th Way Phoenix, AZ 85048
Ahwatukee NeighborhoodHighlights
- Play Pool
- 0.22 Acre Lot
- Main Floor Primary Bedroom
- Kyrene de la Estrella Elementary School Rated A-
- Vaulted Ceiling
- Granite Countertops
About This Home
As of December 2024Do you enjoy your privacy while being close to it all? This stunning home is situated in the coveted Foothills in Ahwatukee/Phoenix near freeway access and golf amenities. It boasts a large backyard with a sparkling pool for your quiet retreat or for frequent entertaining. Nestled within a foothill, the home has no neighbors to the north or east of the property. There is plenty of room for family and guests with 5 bedrooms and 3.5 baths. The primary suite is conveniently located on the first floor with a large primary bathroom and soaking tub, and a second bedroom suite is located on the second floor away from three additional spacious bedrooms. Upstairs also features a versatile loft perfect for a home office, play area or reading area. There is ample parking and storage with a three-car garage and build-in cabinets. This type of home is a rare find, combining modern upgrades throughout the home with exceptional privacy and views! Dont miss the beautiful new roof with updated tiles in a beautiful and modern earth tone shade!
Home Details
Home Type
- Single Family
Est. Annual Taxes
- $4,767
Year Built
- Built in 1994
Lot Details
- 9,679 Sq Ft Lot
- Desert faces the front of the property
- Wrought Iron Fence
- Block Wall Fence
- Front and Back Yard Sprinklers
- Sprinklers on Timer
- Grass Covered Lot
HOA Fees
- $35 Monthly HOA Fees
Parking
- 3 Car Garage
- Garage Door Opener
Home Design
- Roof Updated in 2023
- Wood Frame Construction
- Tile Roof
- Stucco
Interior Spaces
- 3,430 Sq Ft Home
- 2-Story Property
- Vaulted Ceiling
- Ceiling Fan
- Double Pane Windows
- Solar Screens
- Family Room with Fireplace
- Security System Owned
Kitchen
- Eat-In Kitchen
- Built-In Microwave
- Kitchen Island
- Granite Countertops
Flooring
- Carpet
- Tile
Bedrooms and Bathrooms
- 5 Bedrooms
- Primary Bedroom on Main
- Remodeled Bathroom
- Primary Bathroom is a Full Bathroom
- 3.5 Bathrooms
- Dual Vanity Sinks in Primary Bathroom
- Bathtub With Separate Shower Stall
Pool
- Pool Updated in 2021
- Play Pool
- Spa
Outdoor Features
- Covered patio or porch
Schools
- Kyrene De La Estrella Elementary School
- Kyrene Akimel A Middle School
- Desert Vista High School
Utilities
- Refrigerated Cooling System
- Heating Available
- Water Softener
- High Speed Internet
- Cable TV Available
Community Details
- Association fees include ground maintenance
- Trestle Management Association, Phone Number (480) 422-0888
- Built by Centex Homes
- Foothills Parcel 5A Lot 1 72 Tr A F Subdivision
Listing and Financial Details
- Tax Lot 66
- Assessor Parcel Number 301-78-681
Map
Home Values in the Area
Average Home Value in this Area
Property History
| Date | Event | Price | Change | Sq Ft Price |
|---|---|---|---|---|
| 12/02/2024 12/02/24 | Sold | $955,000 | -1.5% | $278 / Sq Ft |
| 11/01/2024 11/01/24 | Pending | -- | -- | -- |
| 10/24/2024 10/24/24 | Price Changed | $970,000 | -1.8% | $283 / Sq Ft |
| 09/27/2024 09/27/24 | For Sale | $988,000 | +117.1% | $288 / Sq Ft |
| 05/22/2014 05/22/14 | Sold | $455,000 | -2.4% | $133 / Sq Ft |
| 04/16/2014 04/16/14 | For Sale | $466,000 | +2.4% | $136 / Sq Ft |
| 04/05/2014 04/05/14 | Off Market | $455,000 | -- | -- |
| 03/08/2014 03/08/14 | For Sale | $466,000 | 0.0% | $136 / Sq Ft |
| 07/14/2013 07/14/13 | Rented | $2,100 | -8.7% | -- |
| 06/24/2013 06/24/13 | Under Contract | -- | -- | -- |
| 05/22/2013 05/22/13 | For Rent | $2,300 | -- | -- |
Tax History
| Year | Tax Paid | Tax Assessment Tax Assessment Total Assessment is a certain percentage of the fair market value that is determined by local assessors to be the total taxable value of land and additions on the property. | Land | Improvement |
|---|---|---|---|---|
| 2025 | $4,875 | $53,487 | -- | -- |
| 2024 | $4,767 | $50,940 | -- | -- |
| 2023 | $4,767 | $64,950 | $12,990 | $51,960 |
| 2022 | $4,537 | $52,410 | $10,480 | $41,930 |
| 2021 | $4,669 | $47,260 | $9,450 | $37,810 |
| 2020 | $4,547 | $46,650 | $9,330 | $37,320 |
| 2019 | $4,394 | $43,020 | $8,600 | $34,420 |
| 2018 | $4,239 | $42,110 | $8,420 | $33,690 |
| 2017 | $4,036 | $41,800 | $8,360 | $33,440 |
| 2016 | $4,075 | $41,680 | $8,330 | $33,350 |
| 2015 | $3,597 | $40,950 | $8,190 | $32,760 |
Mortgage History
| Date | Status | Loan Amount | Loan Type |
|---|---|---|---|
| Open | $716,250 | New Conventional | |
| Closed | $716,250 | New Conventional | |
| Previous Owner | $389,000 | Credit Line Revolving | |
| Previous Owner | $396,000 | Stand Alone Refi Refinance Of Original Loan | |
| Previous Owner | $417,000 | New Conventional | |
| Previous Owner | $364,000 | New Conventional | |
| Previous Owner | $364,000 | New Conventional | |
| Previous Owner | $319,000 | Stand Alone Refi Refinance Of Original Loan | |
| Previous Owner | $333,700 | Purchase Money Mortgage | |
| Previous Owner | $13,157 | Credit Line Revolving | |
| Previous Owner | $314,915 | Unknown | |
| Previous Owner | $313,600 | New Conventional | |
| Previous Owner | $196,400 | New Conventional |
Deed History
| Date | Type | Sale Price | Title Company |
|---|---|---|---|
| Warranty Deed | $955,000 | Stewart Title & Trust Of Phoen | |
| Warranty Deed | $955,000 | Stewart Title & Trust Of Phoen | |
| Warranty Deed | $455,000 | Great American Title Agency | |
| Interfamily Deed Transfer | -- | Empire West Title Agency Llc | |
| Interfamily Deed Transfer | -- | -- | |
| Interfamily Deed Transfer | -- | Transnation Title | |
| Warranty Deed | $466,000 | Transnation Title | |
| Warranty Deed | $392,000 | Capital Title Agency | |
| Joint Tenancy Deed | $247,807 | United Title |
Similar Homes in Phoenix, AZ
Source: Arizona Regional Multiple Listing Service (ARMLS)
MLS Number: 6751148
APN: 301-78-681
- 16686 S 18th Way
- 1714 E Saltsage Dr
- 1922 E Saltsage Dr
- 16834 S 20th Place
- 1668 E Saltsage Dr
- 1705 E Windsong Dr
- 1618 E Briarwood Terrace
- 1622 E Nighthawk Way
- 16646 S 16th St
- 16610 S 21st St
- 1447 E Nighthawk Way
- 1960 E Clubhouse Dr Unit 56
- 1635 E Silverwood Dr
- 16633 S 14th St
- 1532 E Silverwood Dr
- 1414 E Amberwood Dr
- 16847 S 13th Way
- 1363 E Amberwood Dr
- 1322 E Briarwood Terrace
- 16014 S 13th Way

