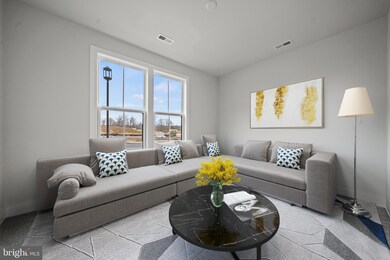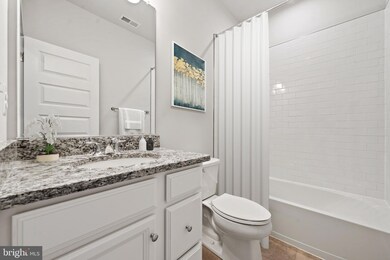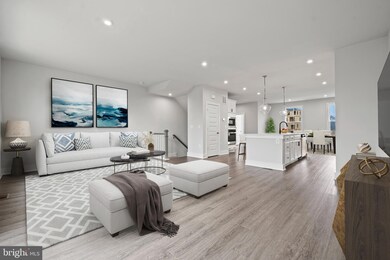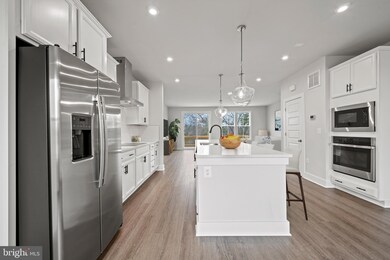
Estimated payment $4,294/month
Highlights
- New Construction
- Traditional Architecture
- Community Playground
- Open Floorplan
- 2 Car Attached Garage
- Picnic Area
About This Home
Welcome to this inviting interior townhome in Mill Branch Crossing, a walkable mixed-use neighborhood in Bowie, MD. The Jenkins is one of our most popular townhomes that features 3 bedrooms and 2 full baths on the bedroom level, and 1 half bath for added convenience on the main level. The heart of this home is the gourmet kitchen with its spacious center island, featuring modern, stainless-steel appliances, and ample counter space for cooking and entertainment. Relax and take in nature from your deck. The lower level is showing a bedroom suite with a full bath for your overnight guests.
*This home is under construction. Please visit onsite Sales Trailer for information. Photos are of a similar home.
Townhouse Details
Home Type
- Townhome
Lot Details
- 2,400 Sq Ft Lot
- Property is in excellent condition
HOA Fees
- $135 Monthly HOA Fees
Parking
- 2 Car Attached Garage
- Rear-Facing Garage
Home Design
- New Construction
- Traditional Architecture
- Slab Foundation
- Vinyl Siding
- Brick Front
Interior Spaces
- 2,201 Sq Ft Home
- Property has 3 Levels
- Open Floorplan
- Ceiling height of 9 feet or more
- Dining Area
Kitchen
- Gas Oven or Range
- Microwave
- Dishwasher
- Kitchen Island
- Disposal
Bedrooms and Bathrooms
Laundry
- Dryer
- Washer
Eco-Friendly Details
- ENERGY STAR Qualified Equipment for Heating
Utilities
- Central Air
- Heating Available
- Underground Utilities
- Electric Water Heater
- Cable TV Available
Listing and Financial Details
- Tax Lot A20
- Assessor Parcel Number 17075732166
Community Details
Overview
- Association fees include lawn maintenance, snow removal, road maintenance
- Built by Stanley Martin Homes
- Mill Branch Crossing Subdivision, The Delilah Floorplan
Amenities
- Picnic Area
- Common Area
Recreation
- Community Playground
Map
Home Values in the Area
Average Home Value in this Area
Property History
| Date | Event | Price | Change | Sq Ft Price |
|---|---|---|---|---|
| 11/12/2024 11/12/24 | Pending | -- | -- | -- |
| 10/30/2024 10/30/24 | Price Changed | $631,950 | +9.0% | $287 / Sq Ft |
| 10/10/2024 10/10/24 | For Sale | $579,990 | -- | $264 / Sq Ft |
Similar Homes in Bowie, MD
Source: Bright MLS
MLS Number: MDPG2128814
- 3412 Saint Edward Ave
- 16906 Saint William Way
- 16808 Saint Ridgely Blvd
- 16914 Saint William Way
- 16901 Saint Marion Way
- 3405 Saint Robin Ln
- 16903 Saint Marion Way
- 3407 Saint Robin Ln
- 16918 Saint William Way
- 16905 Saint Marion Way
- 3409 Saint Robin Ln
- 16907 Saint Marion Way
- 3411 Ln
- 16909 Saint Marion Way
- 3413 Saint Robin Ln
- 16913 Saint Marion Way
- 3515 Saint Robin Ln
- 3509 Saint Robin Ln
- 16916 Saint William Way
- 16910 Saint William Way






