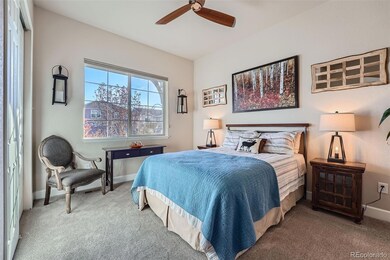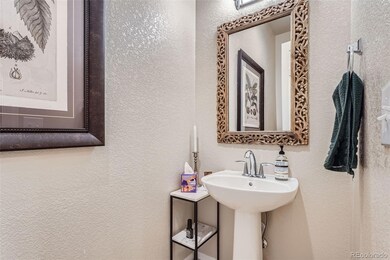
16838 W 86th Ave Arvada, CO 80007
Leyden Rock NeighborhoodHighlights
- Home Theater
- Primary Bedroom Suite
- Deck
- Meiklejohn Elementary School Rated A-
- Open Floorplan
- Contemporary Architecture
About This Home
As of December 2024Show-stopping interior and upgrades abound! This home has been improved upon over and over again. A large open ranch floorplan with walk out basement, there's room for everyone to spread out, and everything you need for day to day living. The kitchen has everything. Tons of storage and top of the line appliances, including new Dacor wall oven. Work from home? There's a fantastic office with built in shelves. Large bedroom at the front of the home with its own private bath with rain shower, and that's not even the primary! The primary is another show stopper. Tucked behind the family room, it has access to the deck, an upgraded en suite bath with large walk in shower. The primary closet has a doorway to the laundry and mud room! The laundry/mud room is ample, with tons of cabinets, counters, storage and laundry sink. We love that the stairs to the walk out basement level are open, and really bring the two levels together. Walk down in you your large media room where there's space to spread out, from gaming table to extra living room space, capped off with a wet bar. The mechanical room is behind the stairs, with a new furnace and added storage. Across from the media room is a second office space with french doors. With its own closet, it could be a bedroom if needed. Just down the hall is a 4th bedroom. The bathroom is stunning and such an oasis! Make sure to check out the soaker tub. Tons more storage, including under the stairs and a full storage room. The back patio is multi-leveled and professionally landscaped. Stairs connect your two levels to tie the space together. Sellers added concrete steps at the side for great access. This home truly has it all.
Last Agent to Sell the Property
iGo Realty Brokerage Email: iGoGeoff@gmail.com,303-250-8366 License #100046837
Home Details
Home Type
- Single Family
Est. Annual Taxes
- $7,340
Year Built
- Built in 2016 | Remodeled
Lot Details
- 5,663 Sq Ft Lot
- North Facing Home
- Property is Fully Fenced
- Landscaped
- Garden
HOA Fees
- $30 Monthly HOA Fees
Parking
- 2 Car Attached Garage
Home Design
- Contemporary Architecture
- Slab Foundation
- Frame Construction
- Composition Roof
Interior Spaces
- 2-Story Property
- Open Floorplan
- Furnished
- Built-In Features
- Bar Fridge
- High Ceiling
- Ceiling Fan
- Smart Doorbell
- Living Room with Fireplace
- Dining Room
- Home Theater
- Home Office
Kitchen
- Eat-In Kitchen
- Convection Oven
- Cooktop with Range Hood
- Dishwasher
- Wine Cooler
- Kitchen Island
- Granite Countertops
- Disposal
Flooring
- Carpet
- Laminate
Bedrooms and Bathrooms
- 4 Bedrooms | 2 Main Level Bedrooms
- Primary Bedroom Suite
- Hydromassage or Jetted Bathtub
Laundry
- Laundry Room
- Dryer
- Washer
Finished Basement
- Walk-Out Basement
- Interior Basement Entry
- Sump Pump
- Bedroom in Basement
- 2 Bedrooms in Basement
Home Security
- Smart Security System
- Smart Locks
- Carbon Monoxide Detectors
Outdoor Features
- Balcony
- Deck
Schools
- Meiklejohn Elementary School
- Wayne Carle Middle School
- Ralston Valley High School
Utilities
- Forced Air Heating and Cooling System
- Gas Water Heater
Community Details
- Leyden Rock Association, Phone Number (303) 482-2213
- Built by William Lyon Homes
- Leyden Rock Subdivision
Listing and Financial Details
- Exclusions: Seller's personal Property. Some items are negotiable, like desk in office that matches attached shelves. Please let us know before submitting an offer.
- Assessor Parcel Number 460583
Map
Home Values in the Area
Average Home Value in this Area
Property History
| Date | Event | Price | Change | Sq Ft Price |
|---|---|---|---|---|
| 12/18/2024 12/18/24 | Sold | $955,000 | -1.5% | $258 / Sq Ft |
| 11/13/2024 11/13/24 | Pending | -- | -- | -- |
| 11/07/2024 11/07/24 | For Sale | $970,000 | -- | $262 / Sq Ft |
Tax History
| Year | Tax Paid | Tax Assessment Tax Assessment Total Assessment is a certain percentage of the fair market value that is determined by local assessors to be the total taxable value of land and additions on the property. | Land | Improvement |
|---|---|---|---|---|
| 2024 | $7,340 | $48,769 | $7,325 | $41,444 |
| 2023 | $7,340 | $48,769 | $7,325 | $41,444 |
| 2022 | $5,939 | $37,134 | $6,206 | $30,928 |
| 2021 | $6,065 | $38,203 | $6,385 | $31,818 |
| 2020 | $6,014 | $38,318 | $8,237 | $30,081 |
| 2019 | $5,965 | $38,318 | $8,237 | $30,081 |
| 2018 | $5,470 | $34,632 | $8,433 | $26,199 |
| 2017 | $5,184 | $34,632 | $8,433 | $26,199 |
| 2016 | $4,938 | $33,442 | $10,050 | $23,392 |
| 2015 | $395 | $23,096 | $23,096 | $0 |
| 2014 | $395 | $2,572 | $2,572 | $0 |
Mortgage History
| Date | Status | Loan Amount | Loan Type |
|---|---|---|---|
| Open | $955,000 | VA | |
| Previous Owner | $402,500 | New Conventional | |
| Previous Owner | $61,700 | Credit Line Revolving | |
| Previous Owner | $382,000 | New Conventional | |
| Previous Owner | $73,800 | Credit Line Revolving |
Deed History
| Date | Type | Sale Price | Title Company |
|---|---|---|---|
| Special Warranty Deed | $955,000 | Fntc | |
| Special Warranty Deed | $492,317 | Land Title Guarantee Company |
Similar Homes in Arvada, CO
Source: REcolorado®
MLS Number: 2848036
APN: 20-261-07-015
- 16857 W 87th Ave
- 17097 W 87th Ave
- 8695 Torrey St
- 16579 W 86th Place Unit B
- 17112 W 91st Ln
- 17164 W 91st Ln
- 17152 W 91st Ln
- 17113 W 91st Ln
- 17115 W 91st Ln
- 17117 W 91st Ln
- 17137 W 91st Ln
- 17143 W 91st Ln
- 17145 W 91st Ln
- 17637 W 87th Ave
- 17153 W 91st Ln
- 17105 W 92nd Loop
- 17125 W 92nd Dr
- 17786 W 86th Ln
- 8182 3rd Ave
- 17196 W 92nd Loop






