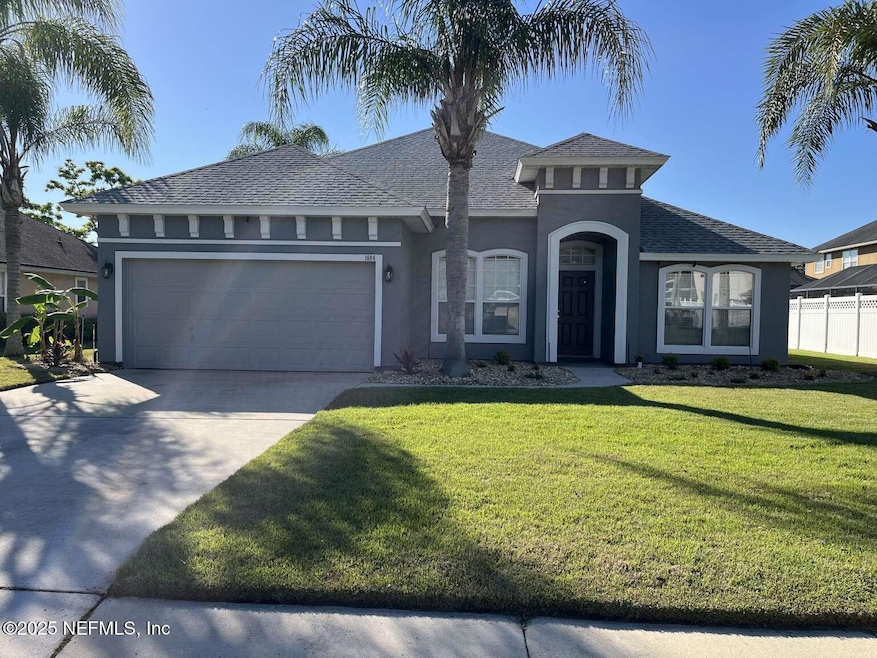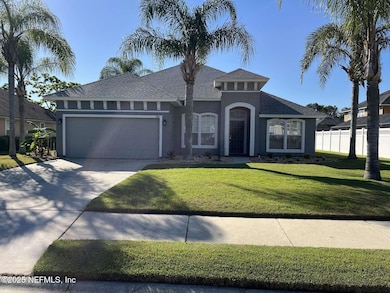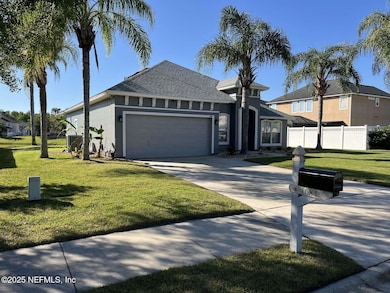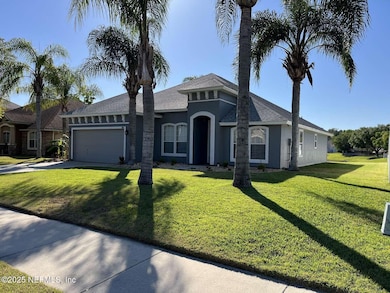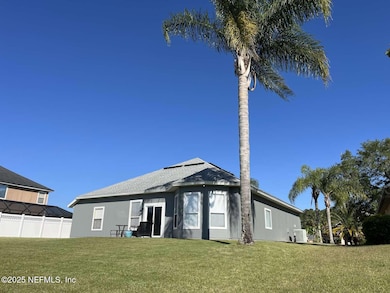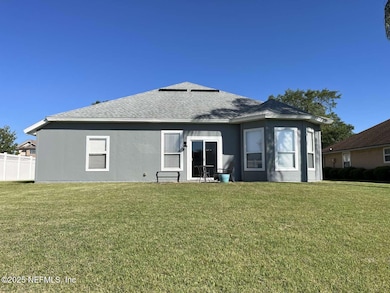
1684 Hollow Glen Dr Middleburg, FL 32068
Lakeside NeighborhoodEstimated payment $2,471/month
Highlights
- Home fronts a pond
- Pond View
- Community Spa
- Ridgeview High School Rated A
- Open Floorplan
- Community Basketball Court
About This Home
Come check out this attractive home conveniently located near shopping and dining. It has three bedrooms, two bathrooms, and a flexible bonus room with French doors that could be used as a home office, playroom, or whatever you need.The eat-in kitchen features custom cabinets, granite countertops, a walk-in pantry, and newer appliances (installed in 2021). You'll love the 10-foot ceilings in the entryway, formal dining room, kitchen, living room, and primary suite—they really open up the space.The primary bedroom has a large bay window which overlooks the pond, and the attached bathroom includes double sinks, a large walk-in shower, and a relaxing soaking tub. All the closets have custom shelving to help keep things organized, and the home is completely carpet-free for easy cleaning and a modern feel. The interior has been renovated over the last two years. Too many updates to list. The exterior has been freshly painted, and a new roof was added in 2021 and a new hot water heater in 2025. The home is just a short walk from the neighborhood amenities, including a pool and playground. You'll also find covered picnic areas, basketball and volleyball courts, and even frisbee golf baskets for some extra fun. It's a great community to be a part of with plenty of activities the whole family can enjoy.
Home Details
Home Type
- Single Family
Est. Annual Taxes
- $2,998
Year Built
- Built in 2006
Lot Details
- 8,276 Sq Ft Lot
- Home fronts a pond
- Front and Back Yard Sprinklers
HOA Fees
- $50 Monthly HOA Fees
Parking
- 2 Car Garage
- Garage Door Opener
Home Design
- Wood Frame Construction
- Shingle Roof
- Concrete Siding
- Stucco
Interior Spaces
- 1,829 Sq Ft Home
- 1-Story Property
- Open Floorplan
- Living Room
- Dining Room
- Tile Flooring
- Pond Views
- Washer and Electric Dryer Hookup
Kitchen
- Eat-In Kitchen
- Electric Range
- Microwave
- Dishwasher
Bedrooms and Bathrooms
- 3 Bedrooms
- Split Bedroom Floorplan
- 2 Full Bathrooms
- Bathtub With Separate Shower Stall
Utilities
- Central Heating and Cooling System
- Electric Water Heater
Listing and Financial Details
- Assessor Parcel Number 02052500897000328
Community Details
Overview
- Association fees include ground maintenance
- Barrington Estates Subdivision
Recreation
- Community Basketball Court
- Community Playground
- Community Spa
Map
Home Values in the Area
Average Home Value in this Area
Tax History
| Year | Tax Paid | Tax Assessment Tax Assessment Total Assessment is a certain percentage of the fair market value that is determined by local assessors to be the total taxable value of land and additions on the property. | Land | Improvement |
|---|---|---|---|---|
| 2024 | $3,252 | $239,288 | -- | -- |
| 2023 | $3,252 | $232,319 | $0 | $0 |
| 2022 | $3,042 | $225,553 | $0 | $0 |
| 2021 | $3,044 | $180,872 | $30,000 | $150,872 |
| 2020 | $2,788 | $168,294 | $30,000 | $138,294 |
| 2019 | $2,689 | $160,019 | $30,000 | $130,019 |
| 2018 | $2,394 | $153,388 | $0 | $0 |
| 2017 | $2,200 | $134,308 | $0 | $0 |
| 2016 | $1,284 | $109,636 | $0 | $0 |
| 2015 | $1,324 | $108,874 | $0 | $0 |
| 2014 | $1,290 | $108,010 | $0 | $0 |
Property History
| Date | Event | Price | Change | Sq Ft Price |
|---|---|---|---|---|
| 04/24/2025 04/24/25 | For Sale | $389,000 | -- | $213 / Sq Ft |
Deed History
| Date | Type | Sale Price | Title Company |
|---|---|---|---|
| Warranty Deed | $290,000 | Landmark Title | |
| Warranty Deed | $94,600 | Sheffield & Boatright Title |
Mortgage History
| Date | Status | Loan Amount | Loan Type |
|---|---|---|---|
| Open | $232,000 | New Conventional |
Similar Homes in Middleburg, FL
Source: realMLS (Northeast Florida Multiple Listing Service)
MLS Number: 2083646
APN: 02-05-25-008970-003-28
- 1657 Hollow Glen Dr
- 2349 Tigress Ln
- 1842 Creekbank Dr
- 2292 Sloop Ct
- 581 Plantation Dr Unit 1
- 1772 Lakemont Cir
- 1739 Ashwood Cir
- 2649 Hastate Ct
- 2902 Bent Bow Ln
- 2999 Bent Bow Ln
- 2919 Bent Bow Ln
- 2054 Ashton St
- 1689 Aletha Manor
- 2126 Center Way
- 1640 Morningside Dr
- 3097 Nautilus Rd
- 2376 Pine Hollow Rd
- 1867 Paradise Moorings Blvd
- 3100 Fieldcrest Dr
- 1842 Paradise Moorings Blvd
