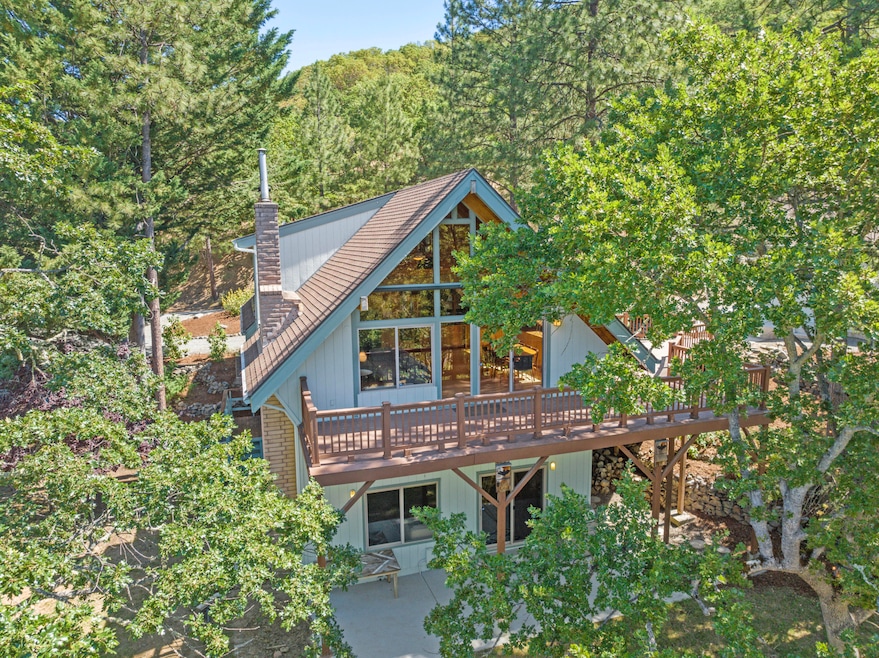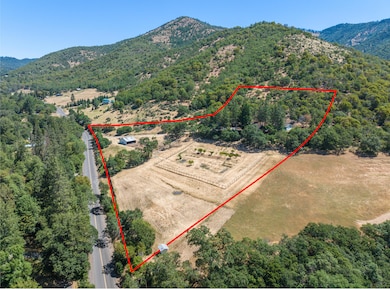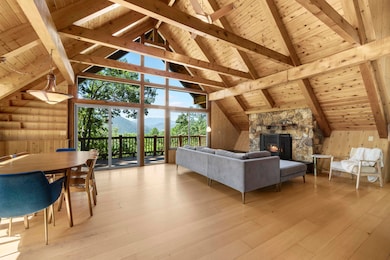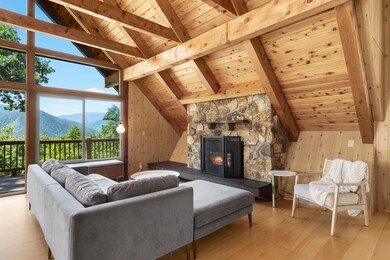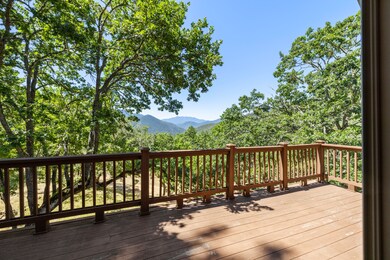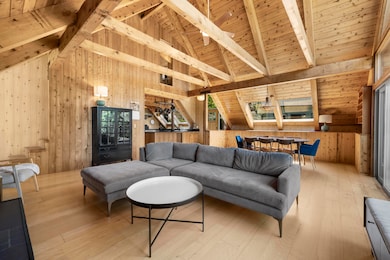
1684 Humbug Creek Rd Jacksonville, OR 97530
Estimated payment $5,226/month
Highlights
- Accessory Dwelling Unit (ADU)
- Horse Property
- Gated Parking
- Barn
- RV Access or Parking
- Two Primary Bedrooms
About This Home
Spacious and versatile custom view home with detached guest apartment on acreage just 21 minutes from Jacksonville! Great room with abundant natural light, wide-plank beech wood floors, high vaulted ceiling with exposed beams, sliding glass doors to composite deck, certified wood-burning fireplace with stone surround, kitchen with solid cherry cabinets, new stainless appliances including a JennAir dual-fuel propane range with convection oven, main-level guest bedroom and full bath, upper-level primary bedroom with travertine tile floor and full ensuite bath, spacious lower-level family room with high ceiling, river rock fireplace, wet bar, and guest suite or second primary with full bath. Detached garage shop and guest apartment solar tubes, LED lighting, sealed concrete floor, ductless heat and AC, utility sink, and full bath. Deer-fenced and irrigated half-acre orchard, two well houses, barn, and carport. Property backs to 10,000+ acres of BLM land. Inquire for details!
Home Details
Home Type
- Single Family
Est. Annual Taxes
- $4,111
Year Built
- Built in 1974
Lot Details
- 7.33 Acre Lot
- Fenced
- Drip System Landscaping
- Native Plants
- Level Lot
- Front and Back Yard Sprinklers
- Wooded Lot
- Garden
- Property is zoned RR-00, RR-00
Parking
- 2 Car Detached Garage
- Detached Carport Space
- Workshop in Garage
- Garage Door Opener
- Gravel Driveway
- Gated Parking
- RV Access or Parking
Property Views
- Panoramic
- Canyon
- Ridge
- Orchard Views
- Mountain
- Forest
- Valley
Home Design
- Craftsman Architecture
- A-Frame Home
- Northwest Architecture
- Slab Foundation
- Frame Construction
- Composition Roof
- Concrete Perimeter Foundation
Interior Spaces
- 3,728 Sq Ft Home
- 3-Story Property
- Open Floorplan
- Wet Bar
- Built-In Features
- Vaulted Ceiling
- Ceiling Fan
- Skylights
- Wood Burning Fireplace
- Self Contained Fireplace Unit Or Insert
- Double Pane Windows
- Vinyl Clad Windows
- Family Room with Fireplace
- Great Room
- Living Room with Fireplace
- Dining Room
- Home Office
- Bonus Room
Kitchen
- Eat-In Kitchen
- Breakfast Bar
- Oven
- Range with Range Hood
- Dishwasher
- Granite Countertops
- Disposal
Flooring
- Wood
- Stone
- Concrete
- Tile
- Vinyl
Bedrooms and Bathrooms
- 4 Bedrooms
- Double Master Bedroom
- Linen Closet
- Walk-In Closet
- In-Law or Guest Suite
- 4 Full Bathrooms
- Bathtub with Shower
- Bathtub Includes Tile Surround
- Solar Tube
Laundry
- Laundry Room
- Dryer
- Washer
Finished Basement
- Basement Fills Entire Space Under The House
- Exterior Basement Entry
- Natural lighting in basement
Home Security
- Carbon Monoxide Detectors
- Fire and Smoke Detector
Outdoor Features
- Horse Property
- Separate Outdoor Workshop
- Shed
- Storage Shed
Additional Homes
- Accessory Dwelling Unit (ADU)
- 480 SF Accessory Dwelling Unit
Utilities
- Ductless Heating Or Cooling System
- Forced Air Heating System
- Heat Pump System
- Well
- Water Heater
- Water Purifier
- Water Softener
- Septic Tank
- Leach Field
- Phone Available
Additional Features
- Sprinklers on Timer
- Barn
Listing and Financial Details
- Tax Lot 206
- Assessor Parcel Number 10307441
Community Details
Overview
- No Home Owners Association
- Property is near a preserve or public land
Recreation
- Trails
Map
Home Values in the Area
Average Home Value in this Area
Tax History
| Year | Tax Paid | Tax Assessment Tax Assessment Total Assessment is a certain percentage of the fair market value that is determined by local assessors to be the total taxable value of land and additions on the property. | Land | Improvement |
|---|---|---|---|---|
| 2024 | $4,111 | $394,560 | $109,870 | $284,690 |
| 2023 | $3,898 | $383,070 | $106,680 | $276,390 |
| 2022 | $3,790 | $383,070 | $106,680 | $276,390 |
| 2021 | $3,677 | $371,920 | $103,570 | $268,350 |
| 2020 | $3,589 | $346,520 | $100,560 | $245,960 |
| 2019 | $3,470 | $326,640 | $94,790 | $231,850 |
| 2018 | $3,360 | $317,130 | $92,030 | $225,100 |
| 2017 | $3,291 | $317,130 | $92,030 | $225,100 |
| 2016 | $3,207 | $298,940 | $86,750 | $212,190 |
| 2015 | $3,104 | $298,940 | $86,750 | $212,190 |
| 2014 | -- | $281,790 | $81,760 | $200,030 |
Property History
| Date | Event | Price | Change | Sq Ft Price |
|---|---|---|---|---|
| 04/14/2025 04/14/25 | Pending | -- | -- | -- |
| 03/07/2025 03/07/25 | Price Changed | $875,000 | -2.8% | $235 / Sq Ft |
| 03/03/2025 03/03/25 | For Sale | $900,000 | +2.9% | $241 / Sq Ft |
| 04/29/2022 04/29/22 | Sold | $875,000 | +0.7% | $269 / Sq Ft |
| 03/14/2022 03/14/22 | Pending | -- | -- | -- |
| 03/11/2022 03/11/22 | For Sale | $869,000 | +56.6% | $268 / Sq Ft |
| 03/06/2018 03/06/18 | Sold | $555,000 | +0.9% | $171 / Sq Ft |
| 02/01/2018 02/01/18 | Pending | -- | -- | -- |
| 01/16/2018 01/16/18 | For Sale | $550,000 | +19.8% | $169 / Sq Ft |
| 05/15/2015 05/15/15 | Sold | $459,000 | -2.1% | $141 / Sq Ft |
| 03/31/2015 03/31/15 | Pending | -- | -- | -- |
| 10/14/2014 10/14/14 | For Sale | $469,000 | -- | $144 / Sq Ft |
Deed History
| Date | Type | Sale Price | Title Company |
|---|---|---|---|
| Warranty Deed | $875,000 | Ticor Title | |
| Warranty Deed | $555,000 | First American Title | |
| Interfamily Deed Transfer | -- | None Available | |
| Warranty Deed | $459,000 | First American | |
| Warranty Deed | $345,000 | Lawyers Title Insurance Corp |
Mortgage History
| Date | Status | Loan Amount | Loan Type |
|---|---|---|---|
| Open | $300,000 | New Conventional | |
| Previous Owner | $400,000 | Credit Line Revolving | |
| Previous Owner | $2,250,000 | Adjustable Rate Mortgage/ARM | |
| Previous Owner | $367,200 | New Conventional | |
| Previous Owner | $128,100 | New Conventional | |
| Previous Owner | $148,300 | Purchase Money Mortgage |
Similar Homes in Jacksonville, OR
Source: Southern Oregon MLS
MLS Number: 220196679
APN: 10307441
- 2319 Humbug Creek Rd
- 2832 Humbug Creek Rd
- 3141 Humbug Creek Rd
- 13587 Oregon 238
- 13291 Oregon 238
- 18485 N Applegate Rd
- 1682 Brown Rd
- 233 Thompson Creek Rd
- 537 Thompson Creek Rd Unit 43
- 550 Thompson Creek Rd
- 4509 Humbug Creek Rd
- 11777 Highway 238
- 17252 N Applegate Rd
- 17624 Oregon 238
- 17600 Highway 238
- 0 China Gulch Rd Unit 220189873
- 15950 Highway 238
- 9659 Dunlap Rd
- 818 Slagle Creek Rd
- 8720 Oregon 238
