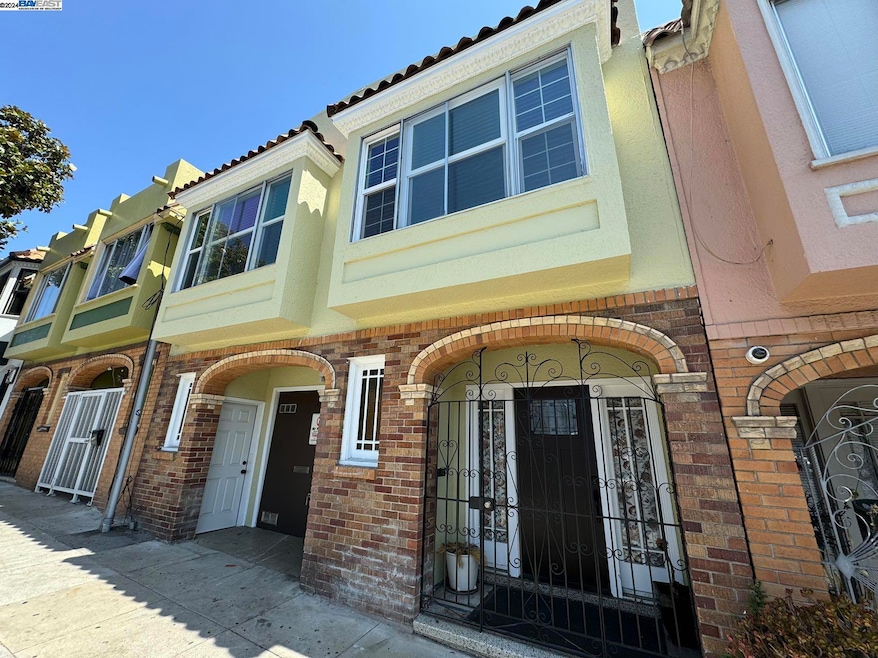
1684 Palou Ave San Francisco, CA 94124
Bayview NeighborhoodHighlights
- Bay View
- 3-minute walk to Oakdale/Palou Station
- No HOA
- Traditional Architecture
- Stone Countertops
- 3-minute walk to Palou & Phelps Park
About This Home
As of February 2025Welcome to this exceptional Silver Terrace residence! Ideally situated just a block from the T-Line and within moments of multiple bus lines, as well as close proximity to Freeways 280 and 101, this property offers unparalleled convenience. Enjoy swift access to San Francisco's Downtown, the Chase Center, and UCSF. This spacious and vibrant home features 5 bedrooms and 4 bathrooms (3 beds/2 baths on the main level plus a small office, and 2 beds/2 baths on the lower level with separate entrance), complemented by approximately 330 square feet of additional storage space on the ground level. Prepare meals in the gourmet kitchen and dine while taking in unobstructed, panoramic views of the City and Bay. Recent upgrades include a remodeled kitchen and bathrooms, new heating system, flooring, interior paint, and a newer roof, ensuring modern comfort and style. While currently configured as a single-family residence, separate PG&E meters present endless potential. Live on one level and rent out the other, or utilize the entire property for a larger family. 1684 Palou Ave offers a versatile living option and a prime opportunity to settle into a home that your family can enjoy for years to come.
Home Details
Home Type
- Single Family
Est. Annual Taxes
- $9,588
Year Built
- Built in 1928
Lot Details
- 2,495 Sq Ft Lot
- Lot Sloped Down
- Back Yard
Parking
- 1 Car Attached Garage
Property Views
- Bay
- City
Home Design
- Traditional Architecture
- Redwood Siding
- Stucco
Interior Spaces
- 2-Story Property
- Brick Fireplace
- Insulated Windows
- Living Room with Fireplace
- Dining Area
- Den
- Laminate Flooring
Kitchen
- Built-In Range
- Stone Countertops
Bedrooms and Bathrooms
- 5 Bedrooms
- In-Law or Guest Suite
- 4 Full Bathrooms
Laundry
- Laundry on upper level
- Laundry in Garage
- Washer and Dryer Hookup
Home Security
- Carbon Monoxide Detectors
- Fire and Smoke Detector
Eco-Friendly Details
- Energy-Efficient Appliances
Utilities
- No Cooling
- Central Heating
- Thermostat
- High-Efficiency Water Heater
- Gas Water Heater
Community Details
- No Home Owners Association
- Bay East Association
- Built by Traditional
- Silver Terrace Subdivision
Listing and Financial Details
- Assessor Parcel Number 5322018
Map
Home Values in the Area
Average Home Value in this Area
Property History
| Date | Event | Price | Change | Sq Ft Price |
|---|---|---|---|---|
| 02/11/2025 02/11/25 | Sold | $1,050,000 | -4.4% | $574 / Sq Ft |
| 01/20/2025 01/20/25 | Pending | -- | -- | -- |
| 07/24/2024 07/24/24 | For Sale | $1,098,000 | -- | $601 / Sq Ft |
Tax History
| Year | Tax Paid | Tax Assessment Tax Assessment Total Assessment is a certain percentage of the fair market value that is determined by local assessors to be the total taxable value of land and additions on the property. | Land | Improvement |
|---|---|---|---|---|
| 2024 | $9,588 | $816,000 | $571,200 | $244,800 |
| 2023 | $9,450 | $800,000 | $560,000 | $240,000 |
| 2022 | $1,438 | $59,772 | $19,332 | $40,440 |
| 2021 | $1,407 | $58,602 | $18,954 | $39,648 |
| 2020 | $1,535 | $58,002 | $18,760 | $39,242 |
| 2019 | $1,492 | $56,868 | $18,394 | $38,474 |
| 2018 | $1,437 | $55,754 | $18,034 | $37,720 |
| 2017 | $1,123 | $54,664 | $17,682 | $36,982 |
| 2016 | $1,064 | $53,594 | $17,336 | $36,258 |
| 2015 | $1,385 | $52,790 | $17,076 | $35,714 |
| 2014 | $1,018 | $51,758 | $16,742 | $35,016 |
Mortgage History
| Date | Status | Loan Amount | Loan Type |
|---|---|---|---|
| Open | $650,000 | New Conventional | |
| Previous Owner | $710,000 | New Conventional |
Deed History
| Date | Type | Sale Price | Title Company |
|---|---|---|---|
| Grant Deed | -- | Chicago Title | |
| Grant Deed | $800,000 | Commonwealth Land Title | |
| Grant Deed | -- | Commonwealth Land Title |
Similar Homes in San Francisco, CA
Source: Bay East Association of REALTORS®
MLS Number: 41067651
APN: 5322-018
- 1601 Newhall St
- 4801 3rd St
- 1776 Revere Ave
- 1687 Mckinnon Ave
- 19 Vistaview Ct
- 1636 Revere Ave
- 139 Bridgeview Dr
- 1627 Revere Ave
- 446 Bayview Cir
- 392 Bayview Cir
- 1466 Oakdale Ave
- 1531 Jerrold Ave
- 1947 Palou Ave
- 20 Apollo St
- 25 Las Villas Ct
- 125 Topeka Ave
- 4132 3rd St Unit 3
- 1371 Palou Ave
- 818 Innes Ave
- 2022 Palou Ave
