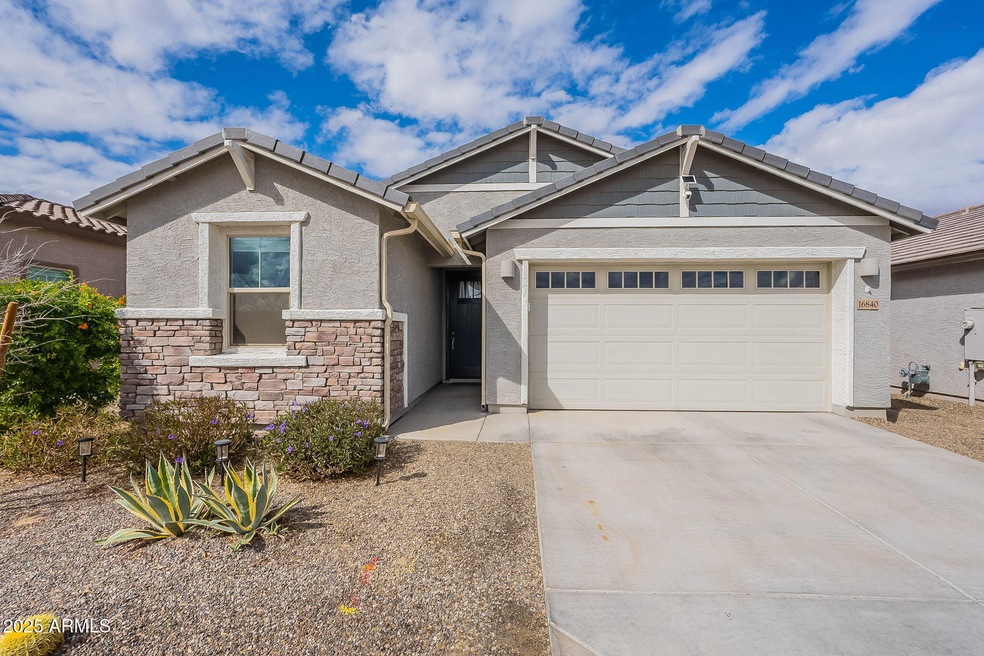
16840 W Las Palmaritas Dr Waddell, AZ 85355
Waddell NeighborhoodEstimated payment $2,849/month
Highlights
- Granite Countertops
- Dual Vanity Sinks in Primary Bathroom
- Breakfast Bar
- Double Pane Windows
- Cooling Available
- Community Playground
About This Home
Welcome to Northern Crossing by Lennar Homes! An open contemporary floor plan of 1953 SF of space that boasts 5 bedrooms, 3 bathrooms and a 2-car garage. Front bedroom and bath just off the entry way, perfect for overnight guests visiting. The foyer leads you into the u-shaped kitchen area with plenty of storage space, eat-up bar seating, 5-burner gas range, and a double door pantry. The kitchen area flows seamlessly into the formal dining area and then to the great room area. Built in fireplace with a ship lapped wall and built-in cabinetry and shelving. Sliding glass door leads you out to the covered patio area. Primary suite located at the back of the home, complemented by an en-suite private bathroom with barn door and walk-in closet with built-ins. Three additional secondary bedrooms provide comfort and privacy for family or an office or home gym area, along with an additional bathroom. Large laundry room round out all the rooms. Home is designed with upgrades accents throughout along with wood flooring in the main living areas for easy maintenance. A meticulously landscaped back yard with synthetic grass compliments the indoor living. Covered patio area with an extra privacy wall between you and the neighbors. A large gazebo area to enjoy the Arizona nighttime. Plenty of space for the kids to run and play! Enjoy a plethora of community amenities with walking paths and park areas, ramada for celebrating special occasions outdoors, barbeques, horseshoe, kids playground area. Loop 303 is just a mere minutes away giving you convenient access to State Farm Stadium, Wildlife World Zoo, Luke Air Force Base, I-10 and Loop 101 for exploring beyond!
Home Details
Home Type
- Single Family
Est. Annual Taxes
- $1,398
Year Built
- Built in 2022
Lot Details
- 5,419 Sq Ft Lot
- Desert faces the front of the property
- Block Wall Fence
- Artificial Turf
- Backyard Sprinklers
- Sprinklers on Timer
HOA Fees
- $110 Monthly HOA Fees
Parking
- 2 Car Garage
Home Design
- Wood Frame Construction
- Tile Roof
- Stucco
Interior Spaces
- 1,956 Sq Ft Home
- 1-Story Property
- Ceiling height of 9 feet or more
- Ceiling Fan
- Double Pane Windows
- Low Emissivity Windows
- Family Room with Fireplace
- Washer and Dryer Hookup
Kitchen
- Breakfast Bar
- Built-In Microwave
- Granite Countertops
Flooring
- Carpet
- Tile
Bedrooms and Bathrooms
- 5 Bedrooms
- 3 Bathrooms
- Dual Vanity Sinks in Primary Bathroom
- Low Flow Plumbing Fixtures
Home Security
- Security System Owned
- Smart Home
Accessible Home Design
- No Interior Steps
Schools
- Mountain View Elementary And Middle School
- Shadow Ridge High School
Utilities
- Cooling Available
- Heating System Uses Natural Gas
- Tankless Water Heater
- High Speed Internet
- Cable TV Available
Listing and Financial Details
- Tax Lot 274
- Assessor Parcel Number 501-05-285
Community Details
Overview
- Association fees include ground maintenance, street maintenance
- City Property Mgmt Association, Phone Number (602) 437-4777
- Built by Lennar Homes
- Northern Crossing Subdivision, Lewis Floorplan
- FHA/VA Approved Complex
Recreation
- Community Playground
- Bike Trail
Map
Home Values in the Area
Average Home Value in this Area
Tax History
| Year | Tax Paid | Tax Assessment Tax Assessment Total Assessment is a certain percentage of the fair market value that is determined by local assessors to be the total taxable value of land and additions on the property. | Land | Improvement |
|---|---|---|---|---|
| 2025 | $1,398 | $20,128 | -- | -- |
| 2024 | $1,317 | $19,170 | -- | -- |
| 2023 | $1,317 | $32,030 | $6,400 | $25,630 |
| 2022 | $56 | $510 | $510 | $0 |
Property History
| Date | Event | Price | Change | Sq Ft Price |
|---|---|---|---|---|
| 04/01/2025 04/01/25 | Pending | -- | -- | -- |
| 03/13/2025 03/13/25 | For Sale | $469,950 | -- | $240 / Sq Ft |
Similar Homes in Waddell, AZ
Source: Arizona Regional Multiple Listing Service (ARMLS)
MLS Number: 6835089
APN: 501-05-285
- 16840 W Las Palmaritas Dr
- 16858 W Las Palmaritas Dr
- 16837 W Echo Ln
- 16826 W Echo Ln
- 16953 W Royal Palm Rd
- 17022 W Echo Ln
- 17033 W Royal Palm Rd
- 17040 W Echo Ln
- 8272 N 170th Ln
- 8637 N 168th Dr
- 17057 W Seldon Ln
- 17081 W Seldon Ln
- 17066 W Seldon Ln
- 8584 N 170th Ln
- 8552 N 170th Ln
- 16959 W Diana Ave
- 16848 W Alice Ave
- 16888 W Alice Ave
- 8553 N 175th Ln
- 8561 N 175th Ln






