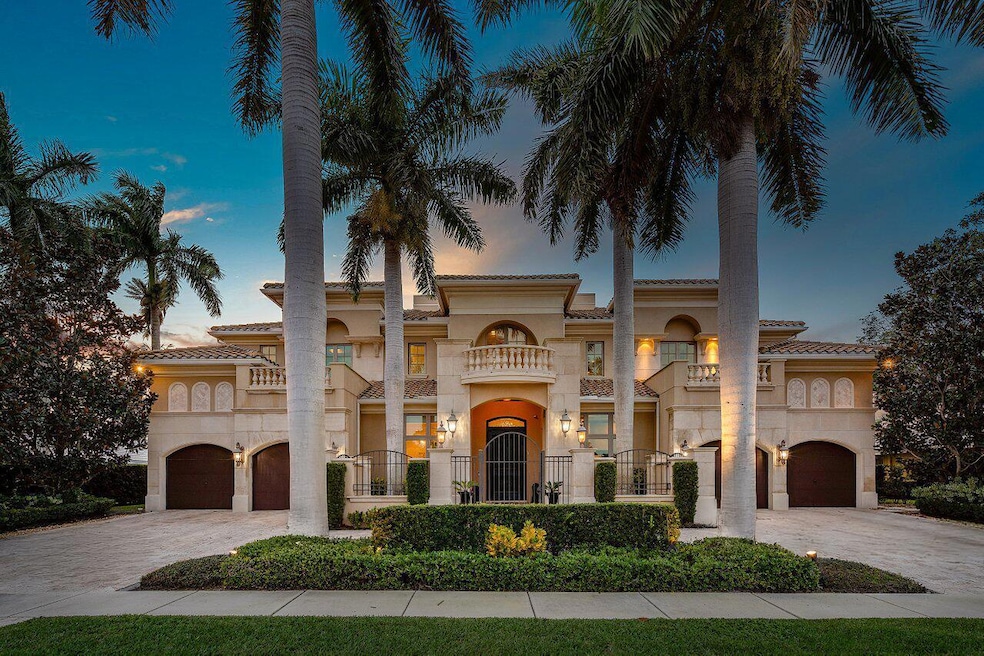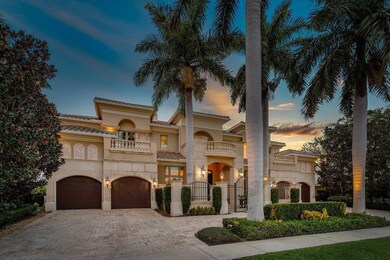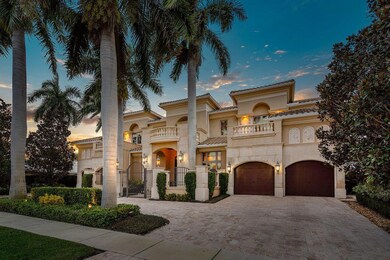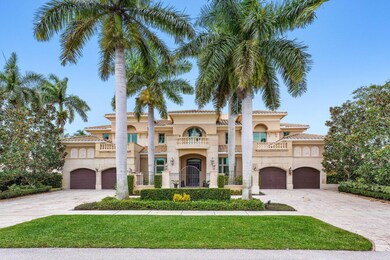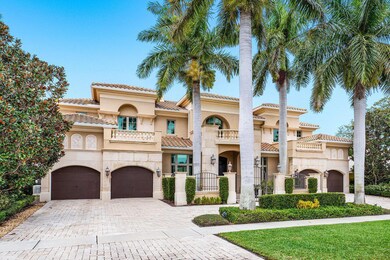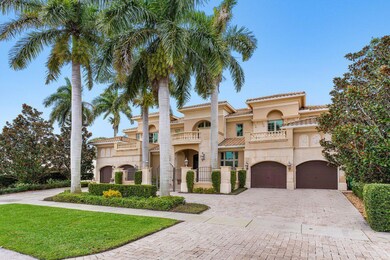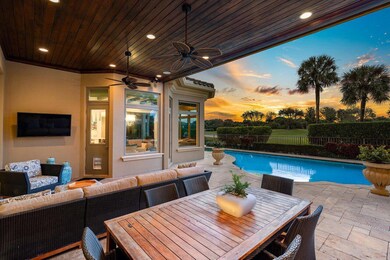
16841 Rose Apple Dr Delray Beach, FL 33445
Delaire Country Club NeighborhoodEstimated payment $22,927/month
Highlights
- On Golf Course
- Fitness Center
- Saltwater Pool
- Spanish River Community High School Rated A+
- Gated with Attendant
- Lake View
About This Home
Exquisite Custom Estate with Breathtaking Golf Course Views. Experience the pinnacle of luxury in this gorgeous, custom-built estate home overlooking the pristine fairways of award winning Delaire Country Club. Recently upgraded with stunning designer finishes, this one-of-a-kind residence seamlessly blends elegance, functionality, and modern sophistication. Ideally situated on a premier cul-de-sac lot, this home offers unparalleled golf course views, breathtaking sunsets and convenient access to the club's entrance, making it one of the most desirable locations in the community. Boasting almost 6,000 square feet of living space, this architectural masterpiece features five spacious bedrooms, six full and one-half bathrooms, and a rare four-car garage. The thoughtfully designed
Home Details
Home Type
- Single Family
Est. Annual Taxes
- $35,463
Year Built
- Built in 2011
Lot Details
- 0.28 Acre Lot
- On Golf Course
- Fenced
- Sprinkler System
- Property is zoned R-1-AA
HOA Fees
- $465 Monthly HOA Fees
Parking
- 4 Car Attached Garage
- Garage Door Opener
- Circular Driveway
Property Views
- Lake
- Golf Course
Home Design
- Barrel Roof Shape
Interior Spaces
- 5,780 Sq Ft Home
- 2-Story Property
- Elevator
- Wet Bar
- Built-In Features
- Bar
- Vaulted Ceiling
- Entrance Foyer
- Family Room
- Formal Dining Room
- Den
Kitchen
- Breakfast Area or Nook
- Eat-In Kitchen
- Built-In Oven
- Gas Range
- Microwave
- Ice Maker
- Dishwasher
- Disposal
Flooring
- Wood
- Tile
Bedrooms and Bathrooms
- 5 Bedrooms
- Split Bedroom Floorplan
- Closet Cabinetry
- Walk-In Closet
- In-Law or Guest Suite
- Dual Sinks
- Roman Tub
- Separate Shower in Primary Bathroom
Laundry
- Laundry Room
- Dryer
- Washer
Home Security
- Impact Glass
- Fire and Smoke Detector
Outdoor Features
- Saltwater Pool
- Balcony
- Open Patio
Schools
- Opa Locka Elementary School
- Omni Middle School
- Spanish River Community High School
Utilities
- Forced Air Zoned Heating and Cooling System
- Electric Water Heater
- Cable TV Available
Listing and Financial Details
- Assessor Parcel Number 12424625020010070
- Seller Considering Concessions
Community Details
Overview
- Association fees include common areas, cable TV, security
- Private Membership Available
- Delaire Country Club Subdivision
Amenities
- Clubhouse
- Game Room
Recreation
- Golf Course Community
- Tennis Courts
- Pickleball Courts
- Fitness Center
- Community Pool
- Putting Green
Security
- Gated with Attendant
Map
Home Values in the Area
Average Home Value in this Area
Tax History
| Year | Tax Paid | Tax Assessment Tax Assessment Total Assessment is a certain percentage of the fair market value that is determined by local assessors to be the total taxable value of land and additions on the property. | Land | Improvement |
|---|---|---|---|---|
| 2024 | $35,463 | $1,964,692 | -- | -- |
| 2023 | $35,721 | $1,907,468 | $0 | $0 |
| 2022 | $35,509 | $1,851,911 | $0 | $0 |
| 2021 | $22,327 | $1,135,638 | $0 | $0 |
| 2020 | $22,201 | $1,119,959 | $0 | $0 |
| 2019 | $21,931 | $1,094,779 | $0 | $0 |
| 2018 | $21,045 | $1,074,366 | $0 | $0 |
| 2017 | $21,011 | $1,052,268 | $0 | $0 |
| 2016 | $21,156 | $1,030,625 | $0 | $0 |
| 2015 | $21,728 | $1,023,461 | $0 | $0 |
| 2014 | $21,876 | $1,015,338 | $0 | $0 |
Property History
| Date | Event | Price | Change | Sq Ft Price |
|---|---|---|---|---|
| 02/01/2025 02/01/25 | For Sale | $3,495,000 | +52.0% | $605 / Sq Ft |
| 07/20/2021 07/20/21 | Sold | $2,300,000 | -7.8% | $352 / Sq Ft |
| 06/20/2021 06/20/21 | Pending | -- | -- | -- |
| 03/01/2021 03/01/21 | For Sale | $2,495,000 | -- | $382 / Sq Ft |
Deed History
| Date | Type | Sale Price | Title Company |
|---|---|---|---|
| Warranty Deed | $2,300,000 | Attorney | |
| Warranty Deed | $180,000 | Patch Reef Title Company Inc | |
| Interfamily Deed Transfer | -- | Attorney |
Mortgage History
| Date | Status | Loan Amount | Loan Type |
|---|---|---|---|
| Previous Owner | $425,000 | New Conventional | |
| Previous Owner | $865,000 | Construction |
Similar Homes in the area
Source: BeachesMLS
MLS Number: R11058057
APN: 12-42-46-25-02-001-0070
- 16881 Rose Apple Dr
- 4705 Tree Fern Dr
- 5055 Oak Hill Ln Unit 2210
- 5087 Oak Hill Ln Unit 3150
- 5020 Golfview Ct Unit 1413
- 5020 Golfview Ct Unit 1426
- 5020 Golfview Ct Unit 1411
- 5121 Oak Hill Ln Unit 4260
- 5121 Oak Hill Ln Unit 4160
- 5054 Golfview Ct Unit 1525
- 5054 Golfview Ct Unit 1514
- 4036 Pacaya Cir
- 5188 Oak Hill Ln Unit 1121
- 5120 Golfview Ct Unit 1722
- 5187 Oak Hill Ln Unit 611
- 5152 Golfview Ct Unit 1825
- 4660 Cherry Laurel Ln
- 5174 Windsor Parke Dr
- 5040 Alencia Ct
- 16769 Oak Hill Trail Unit 711
