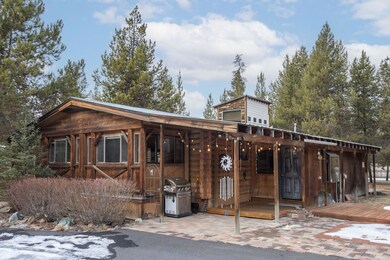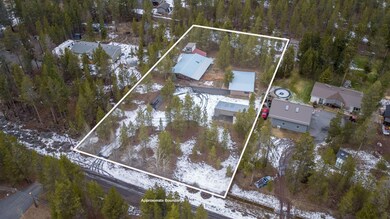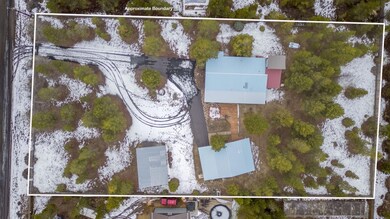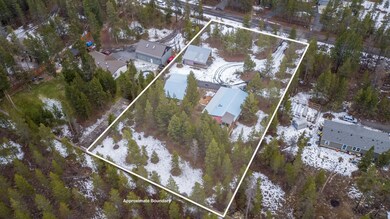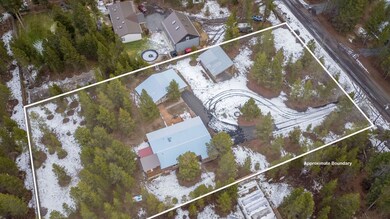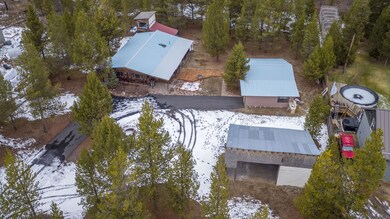
Highlights
- RV Access or Parking
- Open Floorplan
- Contemporary Architecture
- Gated Parking
- Deck
- Wooded Lot
About This Home
As of February 2025Your own private haven awaits in Central Oregon, where breathtaking adventure meets serene country living! This 2-bedroom (plus office), 2-bath log-style home sits on a fully fenced & gated 1-acre lot w/ mature Aspen trees, just minutes from Sunriver. Enjoy an open floor plan, a sunlit office, & an enclosed porch/sunroom/pantry for extra function. Updates include a remodeled primary suite with a walk in closet & deluxe bath featuring a fireplace, large tiled shower & second-story hot tub boasting treetop views. Additional highlights: 30 & 50 AMP RV hookups, a home generator system, & a large detached craft studio easily converted into an ADU.
With a paved driveway, RV cover, & garage, this property is perfect for primary, vacation, or investment use. An assumable 2.5% loan make it an exceptional opportunity. Located in Three Rivers South with easy access to Sunriver and Bend. Access via Pinewood.
Property Details
Home Type
- Mobile/Manufactured
Est. Annual Taxes
- $2,196
Year Built
- Built in 1990
Lot Details
- 1.02 Acre Lot
- No Common Walls
- Fenced
- Native Plants
- Level Lot
- Wooded Lot
Parking
- 1 Car Detached Garage
- Workshop in Garage
- Gravel Driveway
- Gated Parking
- RV Access or Parking
Home Design
- Contemporary Architecture
- Northwest Architecture
- Traditional Architecture
- Log Cabin
- Pillar, Post or Pier Foundation
- Frame Construction
- Metal Roof
- Modular or Manufactured Materials
Interior Spaces
- 1,372 Sq Ft Home
- 2-Story Property
- Open Floorplan
- Ceiling Fan
- Propane Fireplace
- Double Pane Windows
- Living Room with Fireplace
- Home Office
Kitchen
- Eat-In Kitchen
- Breakfast Bar
- Oven
- Range
- Microwave
- Dishwasher
- Kitchen Island
Flooring
- Engineered Wood
- Carpet
- Laminate
- Tile
Bedrooms and Bathrooms
- 2 Bedrooms
- Primary Bedroom on Main
- Walk-In Closet
- 2 Full Bathrooms
- Double Vanity
- Bathtub Includes Tile Surround
Laundry
- Laundry Room
- Dryer
- Washer
Home Security
- Security System Owned
- Carbon Monoxide Detectors
- Fire and Smoke Detector
Outdoor Features
- Deck
- Enclosed patio or porch
- Separate Outdoor Workshop
- Outdoor Storage
- Storage Shed
Schools
- Rosland Elementary School
- Lapine Middle School
- Lapine Sr High School
Mobile Home
- Manufactured Home With Land
Utilities
- Cooling System Mounted To A Wall/Window
- Heating System Uses Oil
- Heating System Uses Propane
- Power Generator
- Well
- Water Heater
- Septic Tank
- Leach Field
Community Details
- No Home Owners Association
- Sun Country Estates Subdivision
Listing and Financial Details
- Exclusions: Owners personal Items
- Legal Lot and Block 8 / 3
- Assessor Parcel Number 138869
Map
Home Values in the Area
Average Home Value in this Area
Property History
| Date | Event | Price | Change | Sq Ft Price |
|---|---|---|---|---|
| 02/07/2025 02/07/25 | Sold | $332,500 | -0.7% | $242 / Sq Ft |
| 12/19/2024 12/19/24 | Pending | -- | -- | -- |
| 12/12/2024 12/12/24 | For Sale | $335,000 | -- | $244 / Sq Ft |
Similar Homes in Bend, OR
Source: Southern Oregon MLS
MLS Number: 220193567
- 54785 Pinewood Ave
- 16905 Pleasant View Ct
- 17024 Helbrock Dr
- 56281 Mirror Rock Loop
- 54735 Wolf St
- 17168 Helbrock Dr Unit 1-4
- 65675 Pronghorn Ln Unit Lot 16
- 16402 Beaver Dr
- 54980 Peyton Place
- 54615 Gray Squirrel Dr
- 17250 Beverly Ln
- 54680 Caribou Dr
- 16340 Mule Deer Ln
- 17364 Beaver Place
- 16777 Gross Dr
- 54937 Forest Ln
- 54735 Huntington Rd
- 54461 Huntington Rd
- 16333 Blacktail Ln
- 54429 Foster Rd

