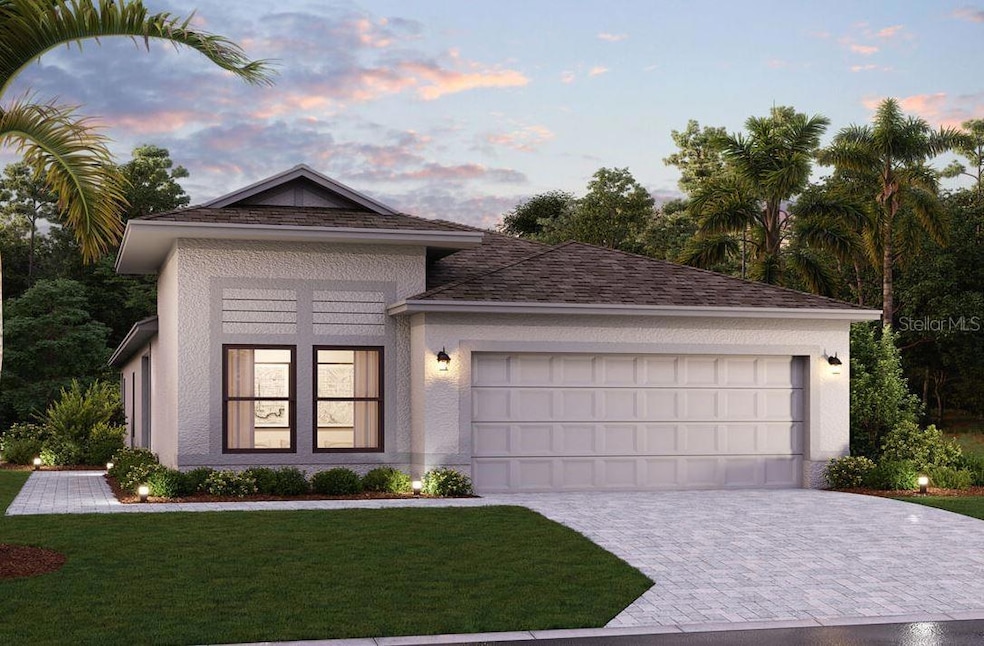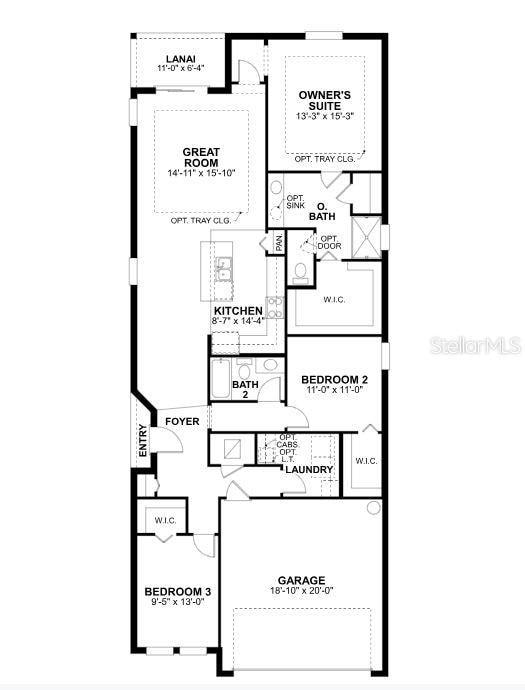
16848 Fiesta Dr Port Charlotte, FL 33953
Estimated payment $1,982/month
Highlights
- Under Construction
- Open Floorplan
- Stone Countertops
- Pond View
- Great Room
- Hurricane or Storm Shutters
About This Home
Under Construction. This beautiful home is a stunning home built by M/I Homes with a pond view that has a perfect blend of comfort and modern living. With 3 bedrooms, 2 full bathrooms, and a total of 1,734 sq ft of living area, this property provides ample space for you and your loved ones to enjoy. As you enter, you are greeted by an open and inviting layout that seamlessly connects the living spaces. The kitchen is a chef's dream, boasting modern appliances, quartz countertops, and plenty of storage space to inspire your culinary creations. The 3 bedrooms are cozy retreats where you can unwind after a long day, and the bathrooms are elegantly designed to offer both style and functionality. Whether you enjoy indoor relaxation or outdoor entertainment, this home has it all. The covered lanai is perfect for hosting gatherings with family and friends or simply enjoying a quiet morning coffee. With a 2-car garage, convenience is at your fingertips for you and your guests. Located in a desirable neighborhood, this property offers a peaceful oasis while being close to a variety of amenities. Enjoy easy access to shopping centers, restaurants, parks, and more, ensuring that everything you need is just a stone's throw away. Don't miss the opportunity to make this home your own and create lasting memories in a place you can call home. Schedule a viewing today and experience the comfort and convenience that 16885 Celebration Drive has to offer. Act fast and take the first step towards your new beginning in this fantastic property.
Listing Agent
Michelle Costagliola
Brokerage Phone: 407-436-6109 License #3516223
Home Details
Home Type
- Single Family
Est. Annual Taxes
- $3,500
Year Built
- Built in 2025 | Under Construction
Lot Details
- 5,250 Sq Ft Lot
- South Facing Home
- Irrigation
- Landscaped with Trees
HOA Fees
- $16 Monthly HOA Fees
Parking
- 2 Car Attached Garage
Home Design
- Home is estimated to be completed on 5/12/25
- Slab Foundation
- Shingle Roof
- Block Exterior
Interior Spaces
- 1,734 Sq Ft Home
- 1-Story Property
- Open Floorplan
- Great Room
- Inside Utility
- Pond Views
- Hurricane or Storm Shutters
Kitchen
- Range
- Microwave
- Stone Countertops
- Solid Wood Cabinet
- Disposal
Flooring
- Carpet
- Tile
Bedrooms and Bathrooms
- 3 Bedrooms
- Closet Cabinetry
- Walk-In Closet
- 2 Full Bathrooms
Laundry
- Laundry Room
- Dryer
- Washer
Outdoor Features
- Exterior Lighting
- Rear Porch
Utilities
- Central Heating and Cooling System
- High Speed Internet
- Phone Available
- Cable TV Available
Listing and Financial Details
- Home warranty included in the sale of the property
- Visit Down Payment Resource Website
- Tax Lot 165
- Assessor Parcel Number 402112251701
- $2,661 per year additional tax assessments
Community Details
Overview
- Association fees include ground maintenance, recreational facilities
- Breeze Management / Jake Stanely Association, Phone Number (813) 565-4663
- Visit Association Website
- Built by M/I Homes
- Hammocks At West Port Subdivision, Perception Ea Floorplan
- Hammocks Community
Recreation
- Community Playground
- Park
Map
Home Values in the Area
Average Home Value in this Area
Tax History
| Year | Tax Paid | Tax Assessment Tax Assessment Total Assessment is a certain percentage of the fair market value that is determined by local assessors to be the total taxable value of land and additions on the property. | Land | Improvement |
|---|---|---|---|---|
| 2024 | -- | $46,750 | $46,750 | -- |
| 2023 | -- | $46,750 | $46,750 | -- |
Property History
| Date | Event | Price | Change | Sq Ft Price |
|---|---|---|---|---|
| 04/16/2025 04/16/25 | For Sale | $299,990 | -- | $173 / Sq Ft |
Similar Homes in Port Charlotte, FL
Source: Stellar MLS
MLS Number: R4909206
APN: 402112251701
- 16848 Fiesta Dr
- 16854 Fiesta Dr
- 16897 Celebration Dr
- 1478 Sunset Preserve Way
- 1478 Sunset Preserve Way
- 1478 Sunset Preserve Way
- 1478 Sunset Preserve Way
- 1478 Sunset Preserve Way
- 16890 Fiesta Dr
- 16896 Fiesta Dr
- 16851 Sol Preserve Dr
- 16845 Fiesta Dr
- 16885 Celebration Dr
- 1496 Sunset Preserve Way
- 1496 Sunset Preserve Way
- 1496 Sunset Preserve Way
- 1448 Sunset Preserve Way
- 16821 Sol Preserve Dr
- 1732 Sunset Preserve
- 1724 Sunset Preserve

