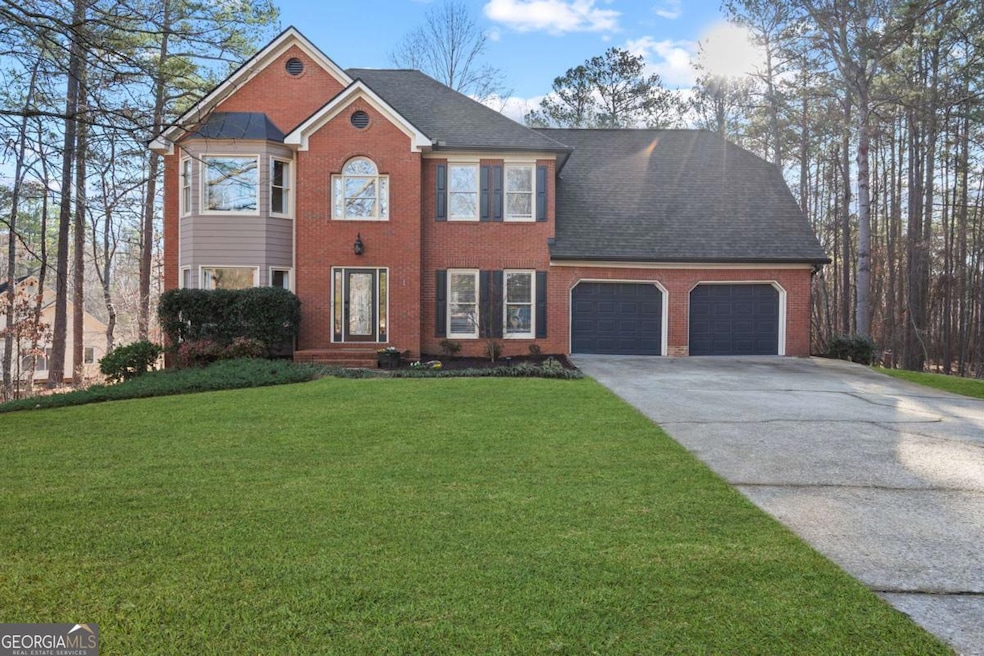Gorgeous renovation on nearly an acre lot on highly coveted, Bullard Road! Enjoy the freedom of not living in a HOA community, but benefit from being surrounded by beautiful and well-maintained homes. This home features a newer roof (2022), newer HVAC (2023) fresh paint, new LVP on all three levels, and gorgeous tile work in each of the bathrooms... truly move-in ready! The main level is open and flooded with natural light, yet still has defined living spaces, ideal for hosting. The eat-in-kitchen has newer stainless steel appliances, granite countertops, and a unique vaulted breakfast area that overlooks the yard. Upstairs are four spacious bedrooms. The oversized master suite has HUGE his & her walk-in closets, one with custom cabinetry. The master bath was renovated with a soaking tub, walk-in shower and double vanity. The finished basement has multiple rooms, one of which has an en-suite bathroom. The basement has so much daylight - ENDLESS opportunities exist for an in-law suite, movie room, gym, or home office! The deck overlooks the fenced in backyard, that is perfect for pets and families. Just wait until you see this yard in Spring! Opportunities at this price point on Bullard Road do not come available often.. don't let this one get away! Just moments from shopping on Dallas Hwy, schools, and Green Meadows Preserve.

