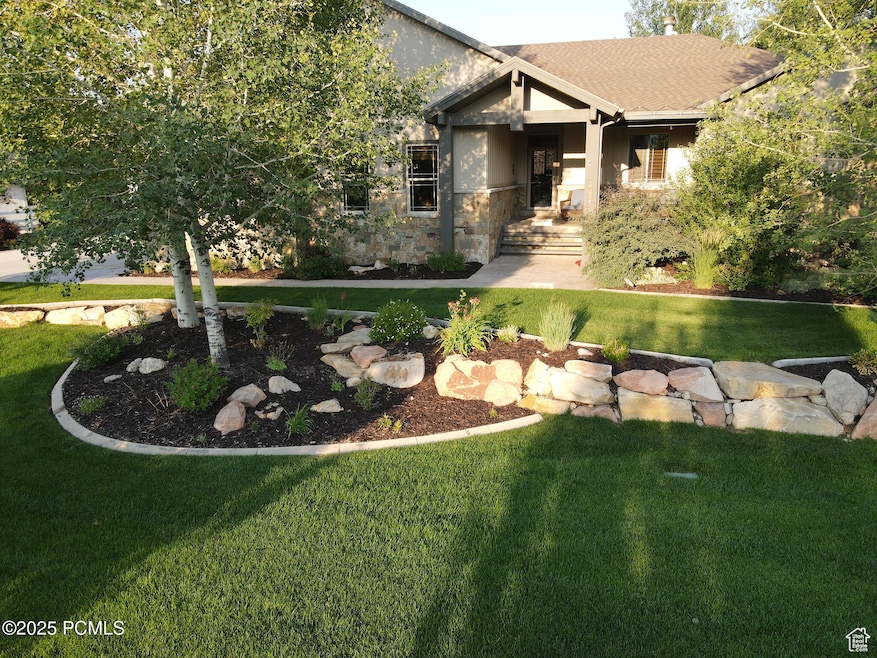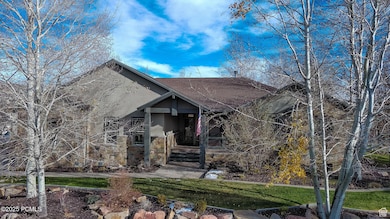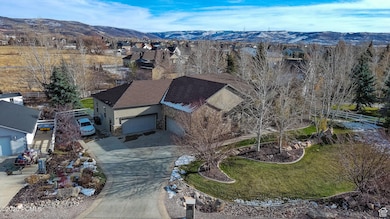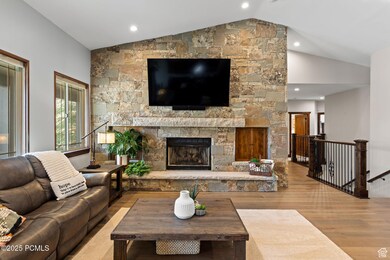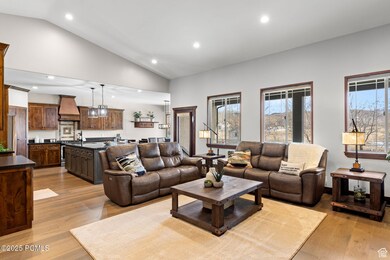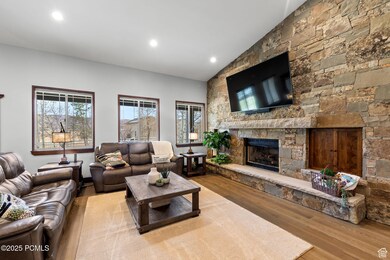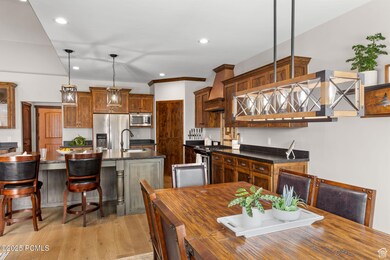
Estimated payment $8,988/month
Highlights
- Home Theater
- Mountain View
- Wood Flooring
- South Summit High School Rated 9+
- Ranch Style House
- Main Floor Primary Bedroom
About This Home
Discover craftsmanship, comfort, and functionality in this beautifully designed Craftsman-style ranch home just minutes from Park City. Thoughtfully built with spacious living areas, elegant woodwork, and an inviting layout, this home offers the perfect blend of warmth and modern convenience in a serene setting.
Step inside through the custom knotty alder entry door with a transom window into a welcoming main living space featuring 20-foot vaulted ceilings, recessed lighting, and rich 8' plank white oak hardwood floors. Natural light enhances the elegant wood craftsmanship throughout the home.
The gourmet kitchen is a chef's dream, boasting a large island with ample workspace and storage, a striking custom copper exhaust hood, pendant task lighting, and a spacious upstairs pantry. The adjacent dining area is perfect for gatherings, with beautiful finishes and ample room to entertain. The primary suite is designed for relaxation, featuring a bay window seating area, plenty of space for a king-sized bed, and top-down/bottom-up shades for privacy. The spa-inspired en-suite bath includes his-and-her vanities, a corner jacuzzi garden tub, a Euro-glass enclosed shower, and an oversized walk-in closet with abundant shelving and storage.
Fully finished basement with 9-foot ceilings, a large, carpeted family room, and natural light from aluminum-lined window wells with synthetic grass bottoms
Unmatched Exterior & Outdoor Features
This home's natural stone and timber architectural details create a welcoming curb appeal, while the 5-car oversized garage (1,986 sq. ft.) offers extra height, extra length, and additional side parking. The beautifully landscaped corner lot, landscaped tree beds with elegant curbing add a polished touch to the outdoor space.
Call today to schedule your private tour. Call Tamara Sherman 435-705-4882 or Bopi Villarino 619-971-2490
Home Details
Home Type
- Single Family
Est. Annual Taxes
- $4,305
Year Built
- Built in 2005
Lot Details
- 0.65 Acre Lot
- Partially Fenced Property
- Landscaped
- Corner Lot
- Sprinklers on Timer
Parking
- 5 Car Attached Garage
- Heated Garage
Home Design
- Ranch Style House
- Wood Frame Construction
- Asphalt Roof
- Stone Siding
- Concrete Perimeter Foundation
- Stucco
- Stone
Interior Spaces
- 4,408 Sq Ft Home
- Ceiling height of 9 feet or more
- Gas Fireplace
- Family Room
- Dining Room
- Home Theater
- Home Office
- Mountain Views
Kitchen
- Eat-In Kitchen
- Oven
- Dishwasher
- Kitchen Island
- Granite Countertops
- Disposal
Flooring
- Wood
- Carpet
Bedrooms and Bathrooms
- 5 Bedrooms | 1 Primary Bedroom on Main
- Walk-In Closet
- Double Vanity
Laundry
- Laundry Room
- Washer
Utilities
- Forced Air Heating and Cooling System
- Heating System Uses Natural Gas
- Natural Gas Connected
Community Details
- No Home Owners Association
- Wild Willow Subdivision
Listing and Financial Details
- Assessor Parcel Number Wwpd-B26-Am
Map
Home Values in the Area
Average Home Value in this Area
Tax History
| Year | Tax Paid | Tax Assessment Tax Assessment Total Assessment is a certain percentage of the fair market value that is determined by local assessors to be the total taxable value of land and additions on the property. | Land | Improvement |
|---|---|---|---|---|
| 2023 | $4,002 | $649,304 | $162,250 | $487,054 |
| 2022 | $3,759 | $537,878 | $132,000 | $405,878 |
| 2021 | $3,617 | $403,639 | $73,700 | $329,939 |
| 2020 | $5,846 | $638,669 | $134,000 | $504,669 |
| 2019 | $3,589 | $638,669 | $134,000 | $504,669 |
| 2018 | $2,915 | $296,434 | $66,000 | $230,434 |
| 2017 | $2,795 | $290,109 | $59,675 | $230,434 |
| 2016 | $2,746 | $268,359 | $48,400 | $219,959 |
| 2015 | $989 | $235,652 | $0 | $0 |
| 2013 | $2,386 | $211,514 | $0 | $0 |
Property History
| Date | Event | Price | Change | Sq Ft Price |
|---|---|---|---|---|
| 03/18/2025 03/18/25 | Price Changed | $1,549,000 | -6.1% | $351 / Sq Ft |
| 03/13/2025 03/13/25 | For Sale | $1,650,000 | +205.6% | $374 / Sq Ft |
| 08/17/2015 08/17/15 | Sold | -- | -- | -- |
| 07/09/2015 07/09/15 | Pending | -- | -- | -- |
| 06/22/2015 06/22/15 | For Sale | $540,000 | +12.5% | $118 / Sq Ft |
| 10/01/2013 10/01/13 | Sold | -- | -- | -- |
| 08/29/2013 08/29/13 | Pending | -- | -- | -- |
| 01/12/2013 01/12/13 | For Sale | $479,900 | -- | $216 / Sq Ft |
Deed History
| Date | Type | Sale Price | Title Company |
|---|---|---|---|
| Warranty Deed | -- | First American Title Ins Co | |
| Warranty Deed | -- | Highland Title | |
| Warranty Deed | -- | Deer Creek Title Ins Inc | |
| Interfamily Deed Transfer | -- | -- | |
| Warranty Deed | -- | Imwest Title Services |
Mortgage History
| Date | Status | Loan Amount | Loan Type |
|---|---|---|---|
| Open | $548,250 | New Conventional | |
| Closed | $560,000 | New Conventional | |
| Closed | $556,000 | New Conventional | |
| Previous Owner | $418,000 | Adjustable Rate Mortgage/ARM | |
| Previous Owner | $369,650 | New Conventional | |
| Previous Owner | $312,000 | New Conventional | |
| Previous Owner | $330,850 | New Conventional |
Similar Homes in Kamas, UT
Source: Park City Board of REALTORS®
MLS Number: 12500987
APN: WWPD-B26-AM
- 1501 Birch Way
- 1830 Oak Ln
- 875 Oak Ln
- 1452 Sunflower Ln Unit 13
- 840 W Hilltop Ct
- 1345 Taylee Ln Unit 35
- 1345 Taylee Ln
- 1806 S Summit Haven Dr
- 1385 Sage Way
- 1385 Sage Way Unit 48
- 1962 Bluff Crest Rd Unit 4
- 1962 Bluff Crest Rd
- 1333 Sage Way
- 1333 Sage Way Unit 45
- 259 Wild Willow Dr
- 1429 S 1000 W Unit 2
- 1429 S 1000 W
- 294 W Willow Ct
- 77 Scenic Heights Rd
- 67 Scenic Heights Rd
