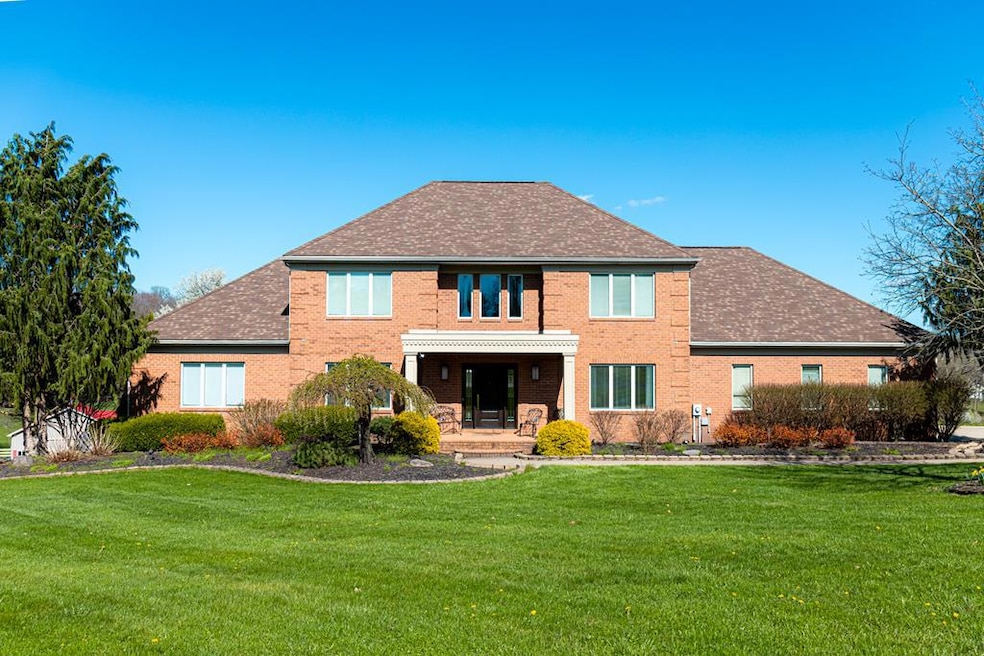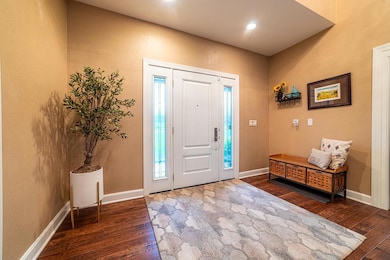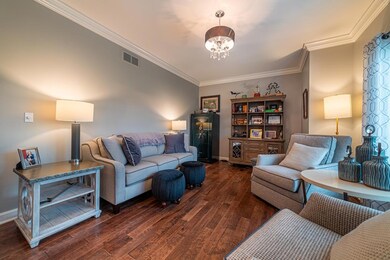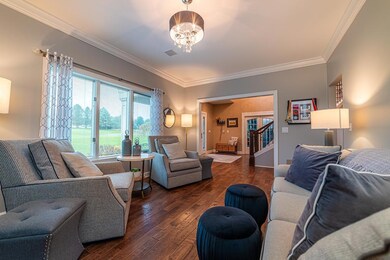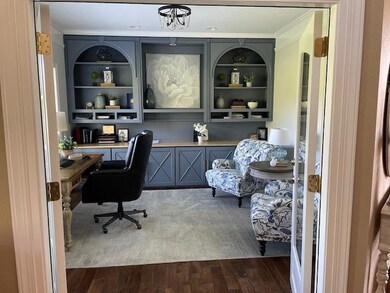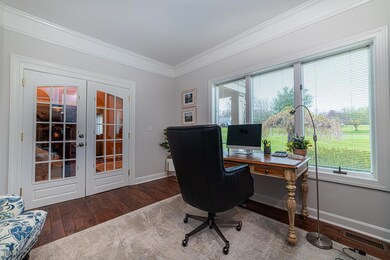
1685 Palomar Dr Mansfield, OH 44906
Highlights
- Barn
- Spa
- Colonial Architecture
- Ontario Middle School Rated A-
- 8.59 Acre Lot
- Covered Deck
About This Home
As of March 2025Custom 1 owner home in Westover neighborhood & Ontario SD. Home is on almost 9 private ACs surrounded by 100 pine trees. Home is 5,200 SF including finished walkout bsmt! Lg entry, GRAND staircase & STUNNING chandelier is just the beginning! Quiet office w/custom cabinets, GR w/stone FP, custom wdwk, & lg windows allowing TONS of natural light in this airy space. Incredible kit w/wine refrigerator, walk in pantry & adjoining breakfast rm w/unique ceiling. Primary BR w/newly renovated BA, jetted tub, Toto toilet & beautiful tile work. Custom Elfa closets & FP surrounded by built-ins makes this a very inviting space. French doors lead to deck spanning entire back side. Finished bsmt w/another FP, exercise rm, full BA, wet bar, guest BR & workshop w/its own garage door. 3 BR's upstairs, 1 ensuite & the other w/a Jack n Jill. Heated 3+ car garage makes winter a breeze. Separate drive leads to a 2-3 stall horse barn w/heated tack rm & 100 x 100 riding arena. Views from house are incredible!
Last Agent to Sell the Property
Sluss Realty Brokerage Phone: 4195293047 License #2022003291
Home Details
Home Type
- Single Family
Est. Annual Taxes
- $9,893
Year Built
- Built in 1992
Lot Details
- 8.59 Acre Lot
- Cul-De-Sac
- Fenced
- Hilly Lot
- Landscaped with Trees
- Lawn
Parking
- 3 Car Attached Garage
- Garage Door Opener
- Open Parking
Home Design
- Colonial Architecture
- Brick Exterior Construction
Interior Spaces
- 4,382 Sq Ft Home
- 2-Story Property
- Cathedral Ceiling
- Paddle Fans
- Double Sided Fireplace
- Double Pane Windows
- Mud Room
- Entrance Foyer
- Family Room
- Living Room with Fireplace
- 3 Fireplaces
- Breakfast Room
- Dining Room
- Home Office
- Recreation Room with Fireplace
- Home Gym
- Laundry on main level
Kitchen
- Eat-In Kitchen
- Oven
- Cooktop
- Microwave
- Dishwasher
Flooring
- Wood
- Wall to Wall Carpet
- Ceramic Tile
Bedrooms and Bathrooms
- 5 Bedrooms | 1 Primary Bedroom on Main
- En-Suite Primary Bedroom
- Walk-In Closet
Finished Basement
- Walk-Out Basement
- Basement Fills Entire Space Under The House
Home Security
- Home Security System
- Fire and Smoke Detector
Outdoor Features
- Spa
- Covered Deck
- Covered patio or porch
Utilities
- Central Air
- Heating System Uses Natural Gas
- Well
- Electric Water Heater
- Septic Tank
Additional Features
- Level Entry For Accessibility
- Barn
Listing and Financial Details
- Assessor Parcel Number 0372805302019, 0372805302000***
Map
Home Values in the Area
Average Home Value in this Area
Property History
| Date | Event | Price | Change | Sq Ft Price |
|---|---|---|---|---|
| 03/11/2025 03/11/25 | For Sale | $750,000 | +1.4% | $171 / Sq Ft |
| 03/10/2025 03/10/25 | Sold | $740,000 | 0.0% | $169 / Sq Ft |
| 12/01/2024 12/01/24 | Off Market | $740,000 | -- | -- |
| 10/04/2024 10/04/24 | Price Changed | $750,000 | -3.2% | $171 / Sq Ft |
| 08/27/2024 08/27/24 | Price Changed | $775,000 | -1.3% | $177 / Sq Ft |
| 08/27/2024 08/27/24 | For Sale | $785,000 | 0.0% | $179 / Sq Ft |
| 08/13/2024 08/13/24 | Pending | -- | -- | -- |
| 06/18/2024 06/18/24 | Price Changed | $785,000 | -7.6% | $179 / Sq Ft |
| 04/26/2024 04/26/24 | For Sale | $850,000 | -- | $194 / Sq Ft |
Tax History
| Year | Tax Paid | Tax Assessment Tax Assessment Total Assessment is a certain percentage of the fair market value that is determined by local assessors to be the total taxable value of land and additions on the property. | Land | Improvement |
|---|---|---|---|---|
| 2024 | $9,441 | $185,340 | $17,740 | $167,600 |
| 2023 | $9,441 | $185,340 | $17,740 | $167,600 |
| 2022 | $9,322 | $157,560 | $16,260 | $141,300 |
| 2021 | $9,339 | $157,560 | $16,260 | $141,300 |
| 2020 | $9,785 | $157,560 | $16,260 | $141,300 |
| 2019 | $9,329 | $135,890 | $13,780 | $122,110 |
| 2018 | $7,924 | $135,890 | $13,780 | $122,110 |
| 2017 | $7,383 | $120,380 | $13,780 | $106,600 |
| 2016 | $7,383 | $128,250 | $13,370 | $114,880 |
| 2015 | $7,383 | $128,250 | $13,370 | $114,880 |
| 2014 | $7,389 | $128,250 | $13,370 | $114,880 |
| 2012 | $3,463 | $132,220 | $13,780 | $118,440 |
Mortgage History
| Date | Status | Loan Amount | Loan Type |
|---|---|---|---|
| Open | $465,000 | New Conventional | |
| Closed | $465,000 | New Conventional | |
| Previous Owner | $50,000 | Credit Line Revolving | |
| Previous Owner | $329,000 | New Conventional | |
| Previous Owner | $100,000 | Credit Line Revolving | |
| Previous Owner | $380,000 | Unknown |
Deed History
| Date | Type | Sale Price | Title Company |
|---|---|---|---|
| Fiduciary Deed | $740,000 | American Title | |
| Fiduciary Deed | $740,000 | American Title | |
| Interfamily Deed Transfer | -- | Attorney | |
| Deed | $40,000 | -- |
Similar Homes in Mansfield, OH
Source: Mansfield Association of REALTORS®
MLS Number: 9060454
APN: 037-28-053-02-019
- 1885 Millsboro Rd
- 0 Home Rd S
- 840 Home Rd S
- 1298 Deer Run Rd
- 1157 Deer Run Rd
- 111 Woodbine Dr
- 1757 Park Ave W
- 1650 Park Ave W
- 0 Millsboro Rd Unit 9060867
- 0 S Trimble Rd
- 244 S Trimble Rd Unit 246
- 232 S Trimble Rd Unit 234
- 216 S Trimble Rd Unit 218
- 0 Bally Row Unit Lot 22940 223011208
- 0 Bally Row Unit Lot 22930 223011207
- 0 Bally Row Unit Lot 22929 223011206
- 1520 Frederick Ct
- 1030 Marion Ave
- 1276 Silver Ln
- 0 Mercer Ave Unit (Lot 1854)
