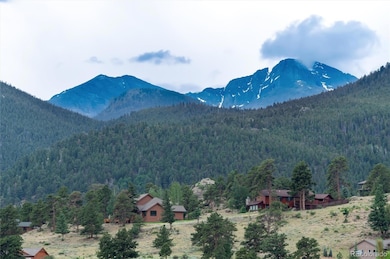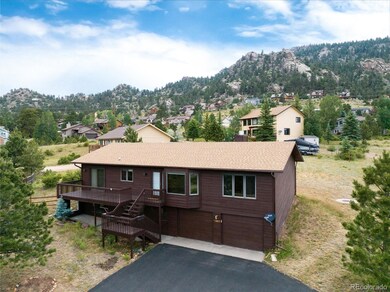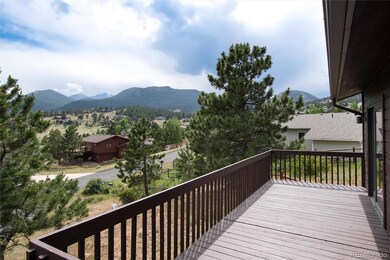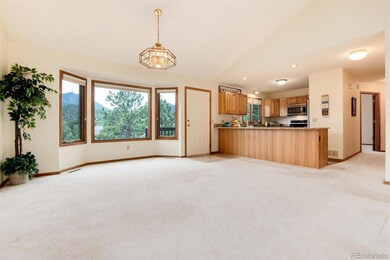
1685 Prospect Estates Dr Estes Park, CO 80517
Highlights
- Estate
- Mountain View
- Contemporary Architecture
- Open Floorplan
- Deck
- Family Room with Fireplace
About This Home
As of October 2024Breathtaking Mountain Views from all windows!! 4 bedroom 3 bath*Vaulted ceiling in dining room, living room and primary bedroom*2 walk in closets in primary bedroom*Gas fireplace in living room*Electric fireplace in lower family room*remodeled kitchen with hickory cabinets, flooring, stainless appliances and granite countertops*large dining room great for entertaining with mountain views! 5 piece Primary bathroom with jetted tub*Oversized 25x23 2-car garage*ample storage in lower level, plus storage closet
Last Agent to Sell the Property
Optimum Realty Services LTD Brokerage Email: optimumrealty@comcast.net,303-901-8125 License #01320820
Home Details
Home Type
- Single Family
Est. Annual Taxes
- $3,038
Year Built
- Built in 1992
Lot Details
- 0.41 Acre Lot
Parking
- 2 Car Attached Garage
- Oversized Parking
Home Design
- Estate
- Contemporary Architecture
- Wood Siding
Interior Spaces
- 2-Story Property
- Open Floorplan
- Vaulted Ceiling
- Electric Fireplace
- Gas Fireplace
- Window Treatments
- Family Room with Fireplace
- 2 Fireplaces
- Living Room with Fireplace
- Dining Room
- Utility Room
- Mountain Views
Kitchen
- Range
- Microwave
- Freezer
- Dishwasher
- Granite Countertops
- Disposal
Flooring
- Carpet
- Laminate
- Vinyl
Bedrooms and Bathrooms
- 4 Bedrooms | 3 Main Level Bedrooms
- Walk-In Closet
- Hydromassage or Jetted Bathtub
Laundry
- Laundry Room
- Dryer
- Washer
Finished Basement
- Walk-Out Basement
- Basement Fills Entire Space Under The House
- Bedroom in Basement
- 1 Bedroom in Basement
Outdoor Features
- Balcony
- Deck
Schools
- Estes Park Elementary And Middle School
- Estes Park High School
Utilities
- No Cooling
- Forced Air Heating System
- Gas Water Heater
Community Details
- No Home Owners Association
- Prospect Estates Subdivision
Listing and Financial Details
- Exclusions: staging items
- Assessor Parcel Number R1354680
Map
Home Values in the Area
Average Home Value in this Area
Property History
| Date | Event | Price | Change | Sq Ft Price |
|---|---|---|---|---|
| 10/18/2024 10/18/24 | Sold | $749,000 | -2.1% | $352 / Sq Ft |
| 07/26/2024 07/26/24 | Price Changed | $764,900 | -4.4% | $359 / Sq Ft |
| 07/01/2024 07/01/24 | For Sale | $799,900 | -- | $376 / Sq Ft |
Tax History
| Year | Tax Paid | Tax Assessment Tax Assessment Total Assessment is a certain percentage of the fair market value that is determined by local assessors to be the total taxable value of land and additions on the property. | Land | Improvement |
|---|---|---|---|---|
| 2025 | $3,038 | $52,582 | $13,400 | $39,182 |
| 2024 | $3,038 | $52,582 | $13,400 | $39,182 |
| 2022 | $2,489 | $39,546 | $9,174 | $30,372 |
| 2021 | $2,556 | $40,684 | $9,438 | $31,246 |
| 2020 | $2,440 | $38,760 | $9,438 | $29,322 |
| 2019 | $2,426 | $38,760 | $9,438 | $29,322 |
| 2018 | $1,950 | $31,838 | $9,000 | $22,838 |
| 2017 | $1,961 | $31,838 | $9,000 | $22,838 |
| 2016 | $1,545 | $28,545 | $9,393 | $19,152 |
| 2015 | $1,562 | $28,540 | $9,390 | $19,150 |
| 2014 | $1,249 | $24,840 | $8,760 | $16,080 |
Mortgage History
| Date | Status | Loan Amount | Loan Type |
|---|---|---|---|
| Open | $599,200 | New Conventional |
Deed History
| Date | Type | Sale Price | Title Company |
|---|---|---|---|
| Warranty Deed | $749,000 | None Listed On Document | |
| Interfamily Deed Transfer | -- | None Available | |
| Warranty Deed | $155,000 | -- |
Similar Homes in Estes Park, CO
Source: REcolorado®
MLS Number: 3785031
APN: 35364-22-003
- 1950 Cherokee Dr
- 405 Pawnee Dr
- 407 Pawnee Dr
- 0 Prospect Mountain Dr
- 2251 Larkspur Ave
- 2261 Arapaho Rd
- 1981 N Morris Ct
- 345 Green Pine Ct
- 1545 Prospect Mountain Rd
- 2441 Spruce Ave
- 0 Kiowa Ct Unit 1027447
- 609 Whispering Pines Dr
- 351 Whispering Pines Dr
- 2630 Ridge Ln
- 2149 Longview Dr
- 2209 Fish Creek Rd
- 1230 Brook Dr
- 550 Hondius Cir
- 315 Kiowa Dr
- 0 Clover Ln






