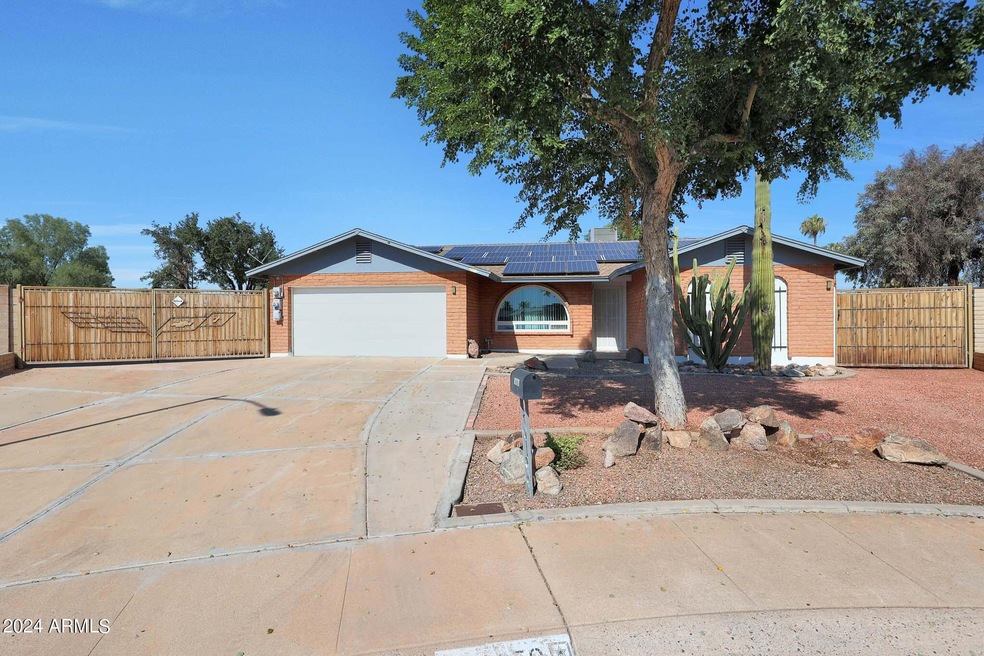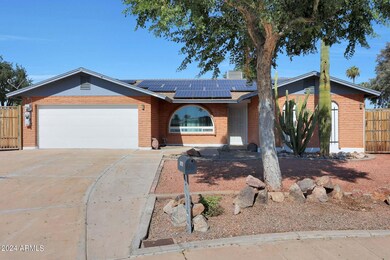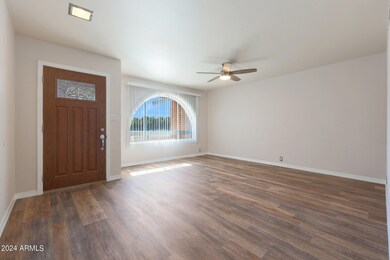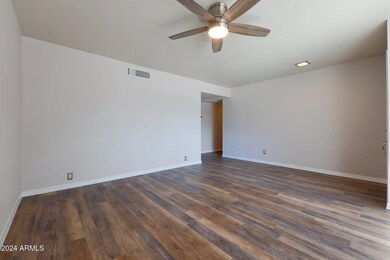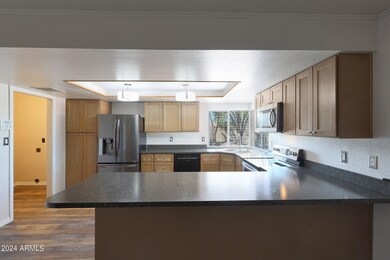
16850 N 38th Ln Phoenix, AZ 85053
Deer Valley NeighborhoodHighlights
- Guest House
- RV Hookup
- 0.35 Acre Lot
- Greenway High School Rated A-
- Solar Power System
- No HOA
About This Home
As of November 2024This recently renovated brick home on a cul de sac is proudly owned by its 2nd owner for the past 37 years! With its 2,300 sq ft, 3 bedrooms, has an adaptable guest casita with separate entrance and mini split system, and a massive yard over 1/3-acre (15,449 sq ft) lot, this home provides comfort and convenience! NO HOA and annual taxes of only $1,630! WOW, Power bill avg $187 in the summer months with solar panels system! Easy entry to the backyard is made possible by TWO sizable RV gates and a 3rd double gate, which also offers enough of concrete parking area for your boat, RV, and toys. Citrus trees, drought tolerant plants and trees, patch of grass, and an outdoor shower! Plenty of room to add a pool or other structures. Large shed w/ power. This lot comes with RV ELECTRIC,WATER,SEWER hookups! Neutral colors, contemporary waterproof vinyl plank flooring, new baseboards, and an airy, spacious formal living room and family room inside, which is perfect for hosting. The sleek kitchen has a breakfast bar, built-in stainless-steel appliances that include BOSCH, LG, Samsung, and beautiful updated wood cabinets with soft-close capabilities and pantry cabinets. New supply return added to the primary bedroom and renovated to create a large walk-in closet with organizers. With its immaculate ensuite bathroom, custom barn door, Delta, Kohler, American Standard fixtures and copper plumbing, private access, the main suite is a veritable haven. There are dual pane windows throughout, new ceiling fans, new blinds, new fixtures, multi storage closets, bonus room, three dual patio doors with Low-E built in blinds, surround sound speakers, 12-inch attic insulation, the garage walls are insulated, new epoxy flooring, a wet sink with new soft-close cabinets, energy-efficient heat shield paint, new brass hose bibs throughout, and an owned solar 80 gallon water heater system! Sunken living room was concrete filled and leveled to perfection. This hidden treasure in North Phoenix is ideal for anyone wishing to operate a small business from home. Don't miss out, come view this home today!
Home Details
Home Type
- Single Family
Est. Annual Taxes
- $1,630
Year Built
- Built in 1979
Lot Details
- 0.35 Acre Lot
- Cul-De-Sac
- Desert faces the front and back of the property
- Block Wall Fence
- Front and Back Yard Sprinklers
- Sprinklers on Timer
- Grass Covered Lot
Parking
- 2 Car Direct Access Garage
- 4 Open Parking Spaces
- Side or Rear Entrance to Parking
- Garage Door Opener
- RV Hookup
Home Design
- Brick Exterior Construction
- Composition Roof
- Block Exterior
Interior Spaces
- 2,289 Sq Ft Home
- 1-Story Property
- Ceiling Fan
- Free Standing Fireplace
- Double Pane Windows
- Low Emissivity Windows
- Security System Owned
Kitchen
- Kitchen Updated in 2024
- Breakfast Bar
- Built-In Microwave
- Laminate Countertops
Flooring
- Floors Updated in 2024
- Tile
- Vinyl
Bedrooms and Bathrooms
- 3 Bedrooms
- Bathroom Updated in 2024
- 3 Bathrooms
- Bidet
Outdoor Features
- Patio
- Outdoor Storage
Schools
- Sunburst Elementary School
- Desert Foothills Middle School
- Greenway High School
Utilities
- Refrigerated Cooling System
- Heating Available
- Water Filtration System
- High-Efficiency Water Heater
- High Speed Internet
- Cable TV Available
Additional Features
- No Interior Steps
- Solar Power System
- Guest House
Community Details
- No Home Owners Association
- Association fees include no fees
- Brandywine Subdivision
Listing and Financial Details
- Tax Lot 48
- Assessor Parcel Number 207-16-051
Map
Home Values in the Area
Average Home Value in this Area
Property History
| Date | Event | Price | Change | Sq Ft Price |
|---|---|---|---|---|
| 11/19/2024 11/19/24 | Sold | $480,000 | 0.0% | $210 / Sq Ft |
| 10/10/2024 10/10/24 | For Sale | $480,000 | -- | $210 / Sq Ft |
Tax History
| Year | Tax Paid | Tax Assessment Tax Assessment Total Assessment is a certain percentage of the fair market value that is determined by local assessors to be the total taxable value of land and additions on the property. | Land | Improvement |
|---|---|---|---|---|
| 2025 | $1,882 | $19,919 | -- | -- |
| 2024 | $1,586 | $18,971 | -- | -- |
| 2023 | $1,586 | $33,910 | $6,780 | $27,130 |
| 2022 | $1,528 | $26,230 | $5,240 | $20,990 |
| 2021 | $1,550 | $24,130 | $4,820 | $19,310 |
| 2020 | $1,492 | $22,320 | $4,460 | $17,860 |
| 2019 | $1,450 | $21,800 | $4,360 | $17,440 |
| 2018 | $1,393 | $20,620 | $4,120 | $16,500 |
| 2017 | $1,371 | $17,930 | $3,580 | $14,350 |
| 2016 | $1,328 | $17,120 | $3,420 | $13,700 |
| 2015 | $850 | $13,230 | $2,640 | $10,590 |
Mortgage History
| Date | Status | Loan Amount | Loan Type |
|---|---|---|---|
| Open | $471,306 | FHA | |
| Previous Owner | $265,500 | VA | |
| Previous Owner | $264,830 | VA | |
| Previous Owner | $261,000 | VA | |
| Previous Owner | $245,400 | VA | |
| Previous Owner | $247,000 | VA | |
| Previous Owner | $192,625 | New Conventional | |
| Previous Owner | $197,500 | Purchase Money Mortgage |
Deed History
| Date | Type | Sale Price | Title Company |
|---|---|---|---|
| Warranty Deed | $480,000 | Magnus Title Agency | |
| Interfamily Deed Transfer | -- | Exclusive Title Agency | |
| Interfamily Deed Transfer | -- | None Available | |
| Interfamily Deed Transfer | -- | None Available | |
| Interfamily Deed Transfer | -- | Title Source | |
| Interfamily Deed Transfer | -- | Title Source | |
| Interfamily Deed Transfer | -- | First American Title | |
| Interfamily Deed Transfer | -- | -- |
Similar Homes in the area
Source: Arizona Regional Multiple Listing Service (ARMLS)
MLS Number: 6769152
APN: 207-16-051
- 3833 W Woodridge Dr
- 16824 N 38th Dr
- 3809 W Danbury Dr
- 16617 N 40th Dr
- 3743 W Hartford Ave
- 4014 W Anderson Dr
- 4043 W Aire Libre Ave
- 3632 W Kelton Ln
- 4029 W Grandview Rd
- 4010 W Campo Bello Dr Unit 3
- 4138 W Hartford Ave
- 4139 W Anderson Dr
- 3933 W Sandra Terrace
- 16631 N 36th Ave
- 4119 W Angela Dr
- 3736 W Paradise Ln
- 4112 W Paradise Ln
- 17628 N 39th Ave
- 4114 W Muriel Dr
- 4026 W Saint John Rd
