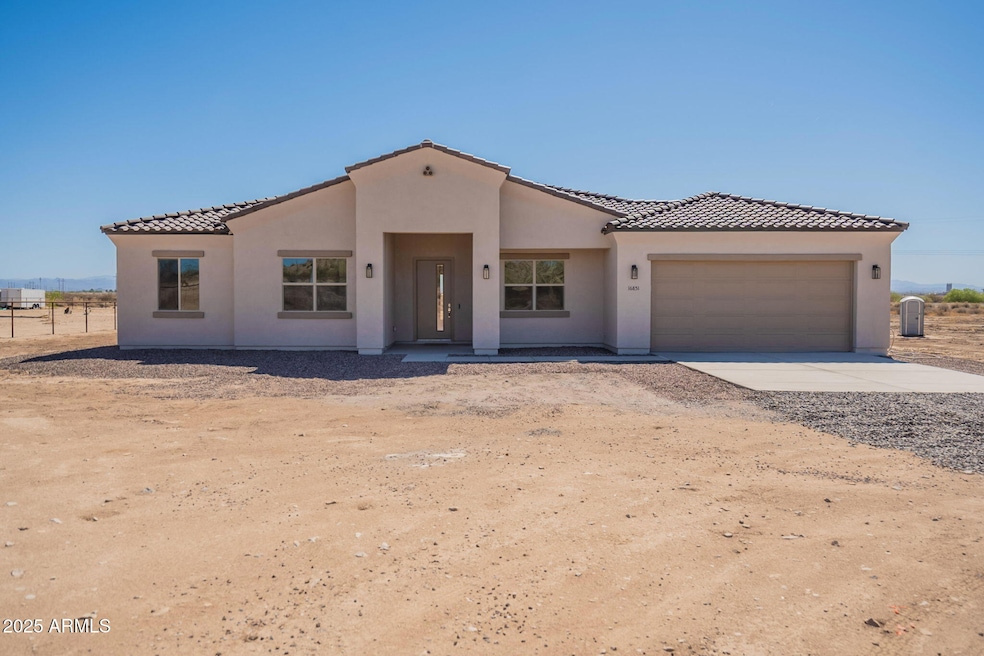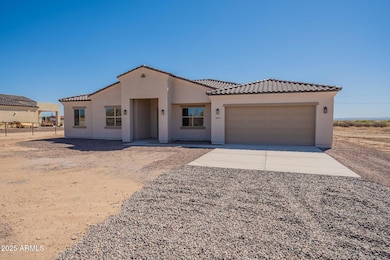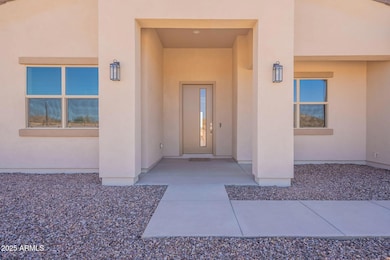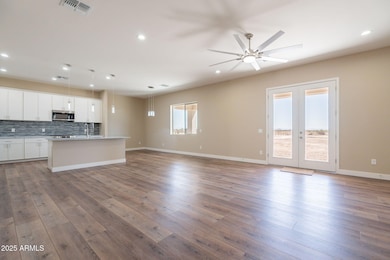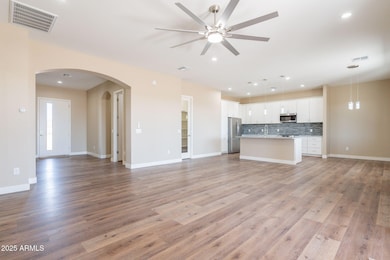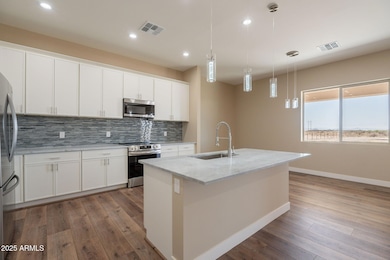
16851 N Christensen Rd Florence, AZ 85132
Estimated payment $3,479/month
Highlights
- Horses Allowed On Property
- Eat-In Kitchen
- Dual Vanity Sinks in Primary Bathroom
- No HOA
- Double Pane Windows
- Cooling Available
About This Home
Stunning custom home, meets country living! This grand entrance will welcome friends and guests alike... as the office placed just off the entry makes the perfect work from home scenario. It's a Lovely 3 bedroom plus+ office, boasting of open concept living with it's tall ceilings, luxury vinyl flooring and split floor plan. The beautiful stone countertops compliment the home... Wait!! Check out this primary suite! with its huge walk in closet and custom rain shower!!! In addition to the separate exit onto the patio, where you can create your own oasis sunrise experiences!!! Full length covered patio porch has additional entry/exit from the dining room and is the perfect opportunity for indoor/outdoor living spaces. Top it all off with the luxurious spacious custom laundry room! Laundry room features the same stone countertops, additional cabinetry, and laundry sink... All of this with the solid construction of a tile roof, 2x6 walls, fully sheathed, foam exterior insulation (including garage), additional added interior wall insulation, between primary and great room & bathrooms all of this with low E windows!
Home Details
Home Type
- Single Family
Year Built
- Built in 2025
Parking
- 2 Car Garage
Home Design
- Wood Frame Construction
- Spray Foam Insulation
- Tile Roof
- Stucco
Interior Spaces
- 2,182 Sq Ft Home
- 1-Story Property
- Ceiling height of 9 feet or more
- Ceiling Fan
- Double Pane Windows
- Low Emissivity Windows
- Washer and Dryer Hookup
Kitchen
- Eat-In Kitchen
- Breakfast Bar
- Built-In Microwave
- Kitchen Island
Flooring
- Carpet
- Vinyl
Bedrooms and Bathrooms
- 3 Bedrooms
- 2.5 Bathrooms
- Dual Vanity Sinks in Primary Bathroom
Schools
- Florence K-8 Elementary And Middle School
- Florence High School
Utilities
- Cooling Available
- Heating unit installed on the ceiling
- Shared Well
- Septic Tank
Additional Features
- No Interior Steps
- 1.25 Acre Lot
- Horses Allowed On Property
Community Details
- No Home Owners Association
- Association fees include no fees
- Built by T5 Concrete
- S35 T4s R8e Subdivision
Listing and Financial Details
- Home warranty included in the sale of the property
- Tax Lot D
- Assessor Parcel Number 200-24-058-D
Map
Home Values in the Area
Average Home Value in this Area
Property History
| Date | Event | Price | Change | Sq Ft Price |
|---|---|---|---|---|
| 04/24/2025 04/24/25 | For Sale | $529,500 | -- | $243 / Sq Ft |
Similar Homes in Florence, AZ
Source: Arizona Regional Multiple Listing Service (ARMLS)
MLS Number: 6856502
- 5560 E Robin Rd Unit C2-D
- 8519 W Clemente Way
- 8440 W Clemente Way
- 8484 W Clemente Way
- 8469 W Clemente Way
- 8394 W Clemente Way
- 8406 W Clemente Way
- 8416 W Clemente Way
- 8452 W Clemente Way
- 8391 W Mantle Way
- 1675 N Fenway Dr
- 1689 N Fenway Dr
- 0 E Ranchview Rd Unit 6807345
- 8502 W Mantle Way
- 8518 W Mantle Way
- 8486 W Mantle Way
- 8534 W Mantle Way
- 8470 W Mantle Way
- 8296 W Mantle Way
- 1648 N Camden Dr
