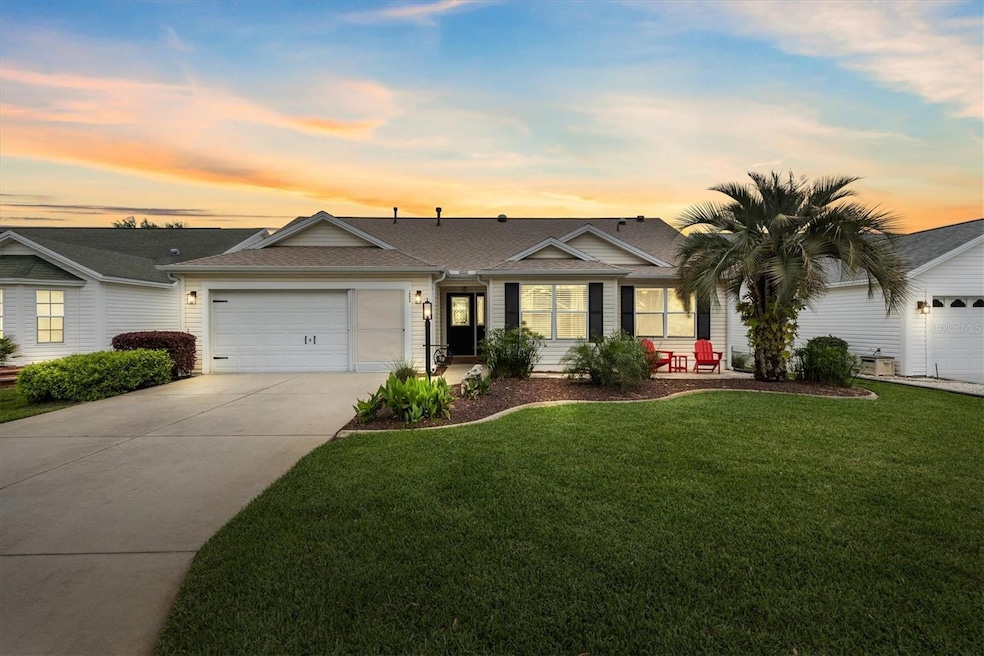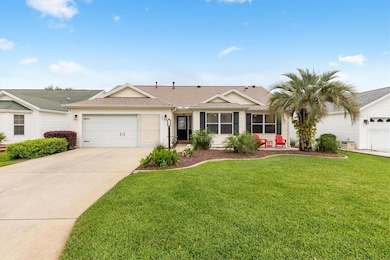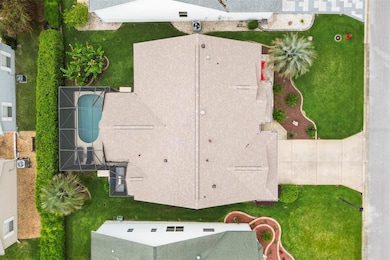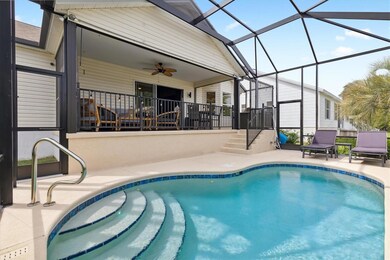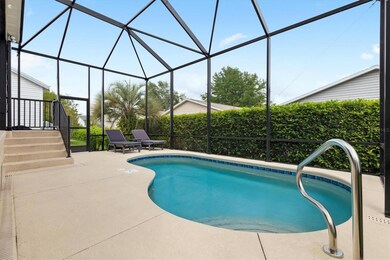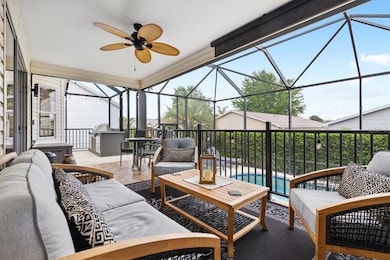
16854 SE 93rd Cuthbert Cir The Villages, FL 32162
Summerfield NeighborhoodHighlights
- Screened Pool
- Deck
- No HOA
- Senior Community
- Cathedral Ceiling
- Mature Landscaping
About This Home
As of June 2024NO BOND--POOL HOME---3-bedroom, 2-bathroom pool home epitomizes Florida living at its finest. This Whispering Pine in the Village of Woodbury boasts over 1500 square feet of meticulously crafted living space; this residence offers a harmonious blend of comfort, style, and functionality. Modern, sleek designs with custom fixtures make this a truly unique home in The Villages. The third bedroom in this home does not have a closet. The primary bathroom has been updated and newly painted, including the baseboards, new LVP flooring, and a Pool heater and pump. ROOF 2023. HVAC 2022, Hot Water Heater 2009, Granite Countertops, Porcelain Tile floor in the kitchen and bathroom, LVP in all other rooms, Natural Gas.
Step outside to your private paradise, where a sparkling saltwater pool awaits. Surrounded by lush landscaping that creates privacy, the outdoor area is east-facing and perfect for soaking up the Florida sunshine or hosting al fresco gatherings from your outdoor kitchen, complete with a built-in grill and dining area, ideal for culinary adventures under the stars.
Two-Car Garage: Convenience meets functionality with the attached two-car garage, providing ample space for parking and storage.
It is close to shopping on Route 42 and 441 and the VA Clinic. See a full video tour on YouTube.
Last Agent to Sell the Property
FLORIDA REALTY INVESTMENTS Brokerage Phone: 407-207-2220 License #3471252

Home Details
Home Type
- Single Family
Est. Annual Taxes
- $4,206
Year Built
- Built in 2003
Lot Details
- 6,098 Sq Ft Lot
- Street terminates at a dead end
- West Facing Home
- Mature Landscaping
- Property is zoned PUD
Parking
- 2 Car Attached Garage
- Garage Door Opener
Home Design
- Slab Foundation
- Shingle Roof
- Vinyl Siding
Interior Spaces
- 1,510 Sq Ft Home
- Cathedral Ceiling
- Blinds
- Luxury Vinyl Tile Flooring
Kitchen
- Range
- Microwave
- Dishwasher
Bedrooms and Bathrooms
- 3 Bedrooms
- Walk-In Closet
- 2 Full Bathrooms
Laundry
- Laundry in Garage
- Dryer
- Washer
Eco-Friendly Details
- Reclaimed Water Irrigation System
Pool
- Screened Pool
- Heated In Ground Pool
- Saltwater Pool
- Fence Around Pool
Outdoor Features
- Deck
- Screened Patio
- Porch
Utilities
- Central Heating and Cooling System
- Heating System Uses Natural Gas
- Underground Utilities
- Natural Gas Connected
Listing and Financial Details
- Visit Down Payment Resource Website
- Legal Lot and Block 53 / 3
- Assessor Parcel Number 6751-053-000
- $800 per year additional tax assessments
Community Details
Overview
- Senior Community
- No Home Owners Association
- Marion Vlgs Un #51 Subdivision
- The community has rules related to deed restrictions
Recreation
- Community Pool
Map
Home Values in the Area
Average Home Value in this Area
Property History
| Date | Event | Price | Change | Sq Ft Price |
|---|---|---|---|---|
| 06/18/2024 06/18/24 | Sold | $460,000 | -4.0% | $305 / Sq Ft |
| 04/28/2024 04/28/24 | Pending | -- | -- | -- |
| 03/23/2024 03/23/24 | For Sale | $479,000 | -- | $317 / Sq Ft |
Tax History
| Year | Tax Paid | Tax Assessment Tax Assessment Total Assessment is a certain percentage of the fair market value that is determined by local assessors to be the total taxable value of land and additions on the property. | Land | Improvement |
|---|---|---|---|---|
| 2023 | $4,206 | $236,933 | $0 | $0 |
| 2022 | $3,949 | $230,032 | $0 | $0 |
| 2021 | $3,842 | $223,332 | $0 | $0 |
| 2020 | $3,653 | $210,382 | $59,600 | $150,782 |
| 2019 | $3,619 | $206,378 | $59,600 | $146,778 |
| 2018 | $4,053 | $201,112 | $59,600 | $141,512 |
| 2017 | $3,853 | $193,670 | $57,600 | $136,070 |
| 2016 | $3,976 | $199,800 | $0 | $0 |
| 2015 | $3,872 | $190,379 | $0 | $0 |
| 2014 | $3,572 | $186,441 | $0 | $0 |
Mortgage History
| Date | Status | Loan Amount | Loan Type |
|---|---|---|---|
| Previous Owner | $176,000 | New Conventional | |
| Previous Owner | $181,000 | New Conventional | |
| Previous Owner | $120,000 | New Conventional |
Deed History
| Date | Type | Sale Price | Title Company |
|---|---|---|---|
| Warranty Deed | $460,000 | None Listed On Document | |
| Warranty Deed | $410,000 | Peninsula Land & Title | |
| Warranty Deed | $220,000 | Peninsula Land & Title | |
| Warranty Deed | $200,000 | Attorney | |
| Warranty Deed | $159,000 | -- |
Similar Homes in The Villages, FL
Source: Stellar MLS
MLS Number: G5079868
APN: 6751-053-000
- 16938 SE 94th Sunnybrook Cir
- 16865 SE 94th Sunnybrook Cir
- 16967 SE 93rd Cuthbert Cir
- 17015 SE 94th Berrien Ct
- 9511 SE 168th Elderberry Place
- 17096 SE 96th Chapelwood Cir
- 17066 SE 93rd Yondel Cir
- 9581 SE 168th Elderberry Place
- 9224 SE 167th Ford St
- 17076 SE 96th Chapelwood Cir Unit 52
- 17145 SE 93rd Yondel Cir
- 17058 SE 95th Ct
- 9562 SE 170th Place
- 9616 SE 168th Elderberry Place
- 9199 SE 171st Cooper Loop
- 9621 SE 168th Maplesong Ln
- 16950 SE 90th Brewton Terrace
- 16717 SE 95th Terrace
- 9325 SE 172nd Garden St
- 16914 SE 96th Chapelwood Cir
