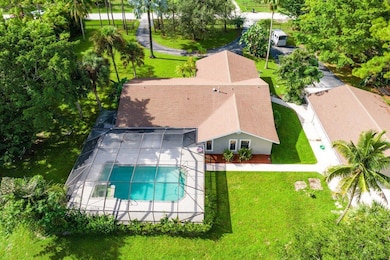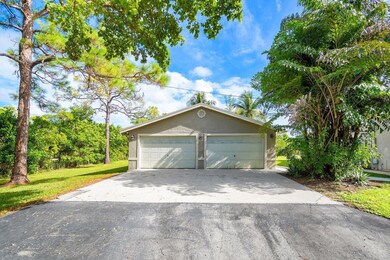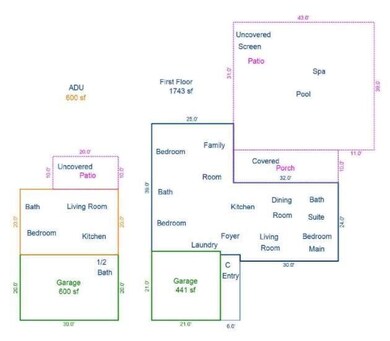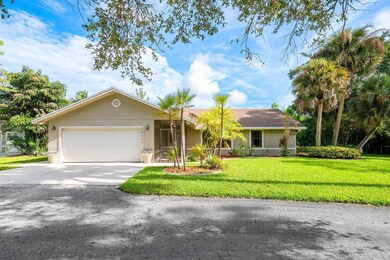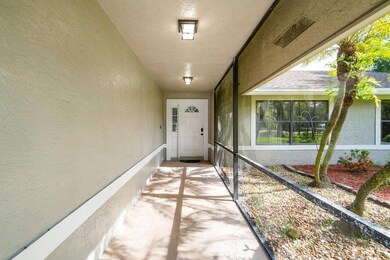
16857 71st Ln N Loxahatchee, FL 33470
The Acreage NeighborhoodHighlights
- Horses Allowed in Community
- Concrete Pool
- Waterfront
- Frontier Elementary School Rated A-
- RV Access or Parking
- Canal Access
About This Home
As of December 2024WELCOME HOME to serenity and (1.29) acres of country living! This wonderful property features (3) bedrooms, (2) baths, (2) car garage, PLUS 1/1 guest house, PLUS shop with a bathroom, PLUS screened in pool with waterfall spa and defines a premium lot! ENTERING you will discover that this gem is resting on a fully fenced lot, a convenient circular asphalt driveway, mature lush trees, a screened 6'x20' front patio and the front door brings you inside where you are greeted by a formal 6'x6' foyer, 10' vaulted ceiling, laminate flooring with 5 1/4'' baseboards throughout the common areas, high quality flat wall finish and so much more! PASSING THROUGH you will find a spacious 20'x11'kitchen with solid wood cabinetry, stainless steel appliance package, gas stove hook up and two bar tops. (CLICK
Home Details
Home Type
- Single Family
Est. Annual Taxes
- $10,584
Year Built
- Built in 1994
Lot Details
- 1.29 Acre Lot
- Lot Dimensions are 205' x 275'
- Waterfront
- Fenced
- Interior Lot
- Property is zoned AR
Parking
- 4 Car Garage
- Garage Door Opener
- Circular Driveway
- RV Access or Parking
Property Views
- Garden
- Pool
Home Design
- Frame Construction
- Shingle Roof
- Composition Roof
Interior Spaces
- 2,343 Sq Ft Home
- 1-Story Property
- Bar
- Vaulted Ceiling
- Ceiling Fan
- Single Hung Metal Windows
- Blinds
- Sliding Windows
- Entrance Foyer
- Family Room
- Combination Dining and Living Room
- Workshop
- Screened Porch
- Pull Down Stairs to Attic
Kitchen
- Breakfast Bar
- Gas Range
- Microwave
- Ice Maker
- Dishwasher
Flooring
- Carpet
- Laminate
- Ceramic Tile
Bedrooms and Bathrooms
- 4 Bedrooms
- Split Bedroom Floorplan
- Walk-In Closet
- Separate Shower in Primary Bathroom
Laundry
- Laundry Room
- Dryer
- Washer
- Laundry Tub
Home Security
- Home Security System
- Security Lights
Pool
- Concrete Pool
- Screen Enclosure
- Automatic Pool Chlorinator
- Pool Equipment or Cover
Outdoor Features
- Canal Access
- Patio
Utilities
- Central Heating and Cooling System
- Well
- Electric Water Heater
- Water Softener is Owned
- Septic Tank
- Cable TV Available
Listing and Financial Details
- Assessor Parcel Number 00404225000007810
- Seller Considering Concessions
Community Details
Overview
- The Acreage Subdivision
Recreation
- Tennis Courts
- Community Basketball Court
- Park
- Horses Allowed in Community
- Trails
Map
Home Values in the Area
Average Home Value in this Area
Property History
| Date | Event | Price | Change | Sq Ft Price |
|---|---|---|---|---|
| 12/12/2024 12/12/24 | Sold | $686,000 | -1.9% | $293 / Sq Ft |
| 09/13/2024 09/13/24 | For Sale | $699,000 | +100.3% | $298 / Sq Ft |
| 03/14/2016 03/14/16 | Sold | $349,000 | 0.0% | $200 / Sq Ft |
| 02/13/2016 02/13/16 | Pending | -- | -- | -- |
| 02/08/2016 02/08/16 | For Sale | $349,000 | -- | $200 / Sq Ft |
Tax History
| Year | Tax Paid | Tax Assessment Tax Assessment Total Assessment is a certain percentage of the fair market value that is determined by local assessors to be the total taxable value of land and additions on the property. | Land | Improvement |
|---|---|---|---|---|
| 2024 | $11,038 | $535,704 | -- | -- |
| 2023 | $10,584 | $487,004 | $0 | $0 |
| 2022 | $9,485 | $442,731 | $0 | $0 |
| 2021 | $8,375 | $404,776 | $83,334 | $321,442 |
| 2020 | $7,707 | $365,894 | $69,854 | $296,040 |
| 2019 | $7,458 | $347,094 | $68,628 | $278,466 |
| 2018 | $7,162 | $346,372 | $61,954 | $284,418 |
| 2017 | $6,893 | $333,426 | $55,316 | $278,110 |
| 2016 | $5,144 | $266,460 | $0 | $0 |
| 2015 | $5,213 | $264,608 | $0 | $0 |
| 2014 | $5,081 | $206,298 | $0 | $0 |
Mortgage History
| Date | Status | Loan Amount | Loan Type |
|---|---|---|---|
| Open | $628,204 | FHA | |
| Previous Owner | $404,946 | New Conventional | |
| Previous Owner | $314,100 | New Conventional | |
| Previous Owner | $126,000 | New Conventional | |
| Previous Owner | $134,000 | Unknown | |
| Previous Owner | $70,000 | Fannie Mae Freddie Mac | |
| Previous Owner | $125,000 | Unknown | |
| Previous Owner | $113,000 | New Conventional | |
| Previous Owner | $7,000 | No Value Available |
Deed History
| Date | Type | Sale Price | Title Company |
|---|---|---|---|
| Warranty Deed | $686,000 | Pegasus Title Services | |
| Warranty Deed | $349,000 | The Title Network Inc | |
| Quit Claim Deed | -- | None Available | |
| Warranty Deed | $14,000 | -- | |
| Deed | -- | -- |
Similar Homes in Loxahatchee, FL
Source: BeachesMLS
MLS Number: R11020690
APN: 00-40-42-25-00-000-7810
- 17044 71st Ln N
- 16933 73rd Ct N
- 1846 Wandering Willow Way
- 1633 Wandering Willow Way
- 16778 Key Lime Blvd
- 16606 71st Ln N
- XXX Orange Blvd
- 16570 Orange Blvd
- 17270 72nd Rd N
- 16430 71st Ln N
- 17184 75th Place N
- 6839 Banyan Blvd
- 17039 67th Ct N
- 17186 76th St N
- 16977 77th Ln N
- 17145 66th Ct N
- 7071 Mandarin Blvd
- 16721 Tangerine Blvd
- 16234 Key Lime Blvd
- 17316 67th Ct N

