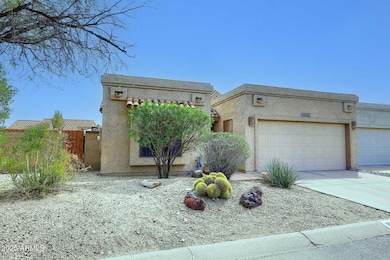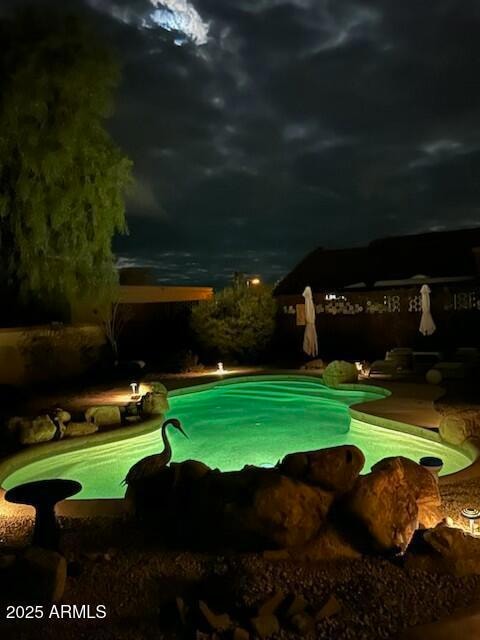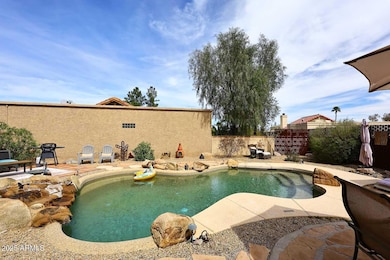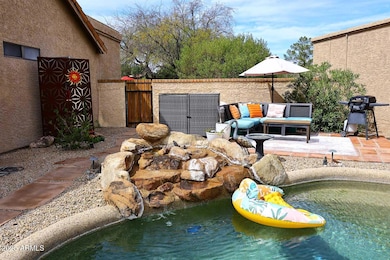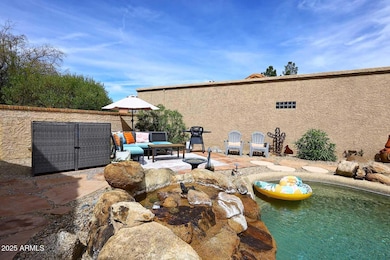
16857 E Deuce Ct Fountain Hills, AZ 85268
Estimated payment $2,845/month
Highlights
- Play Pool
- Two Primary Bathrooms
- Private Yard
- Fountain Hills Middle School Rated A-
- Vaulted Ceiling
- Cul-De-Sac
About This Home
Premium Cul-de-sac location showcases large backyard with sparkling POOL and Waterfall. Lots of room for outdoor living and entertaining with ample patio & covered patio areas. Well maintained home features Vaulted Ceilings & Saltillo Tile Flooring in main living areas. Kitchen offers stainless appliances, custom tiled backsplash and Blanco sink. Spacious Eat-In area looks out to backyard views. Newer HVAC system & water heater. Act quick on this awesome home!
Property Details
Home Type
- Multi-Family
Est. Annual Taxes
- $846
Year Built
- Built in 1985
Lot Details
- 5,458 Sq Ft Lot
- Cul-De-Sac
- Desert faces the front and back of the property
- Block Wall Fence
- Front Yard Sprinklers
- Sprinklers on Timer
- Private Yard
HOA Fees
- $40 Monthly HOA Fees
Parking
- 2 Car Garage
Home Design
- Property Attached
- Wood Frame Construction
- Tile Roof
- Stucco
Interior Spaces
- 997 Sq Ft Home
- 1-Story Property
- Vaulted Ceiling
- Ceiling Fan
Kitchen
- Eat-In Kitchen
- Built-In Microwave
Flooring
- Laminate
- Tile
Bedrooms and Bathrooms
- 2 Bedrooms
- Two Primary Bathrooms
- Primary Bathroom is a Full Bathroom
- 2 Bathrooms
Schools
- Mcdowell Mountain Elementary School
- Fountain Hills Middle School
- Fountain Hills High School
Utilities
- Cooling Available
- Heating Available
- High Speed Internet
- Cable TV Available
Additional Features
- No Interior Steps
- Play Pool
Community Details
- Association fees include ground maintenance
- Metro Property Serv Association, Phone Number (480) 967-7182
- Courtside Villas Block 1 Lots 1 Thru 73 Block 2 Lo Subdivision
Listing and Financial Details
- Tax Lot 46
- Assessor Parcel Number 176-03-807
Map
Home Values in the Area
Average Home Value in this Area
Tax History
| Year | Tax Paid | Tax Assessment Tax Assessment Total Assessment is a certain percentage of the fair market value that is determined by local assessors to be the total taxable value of land and additions on the property. | Land | Improvement |
|---|---|---|---|---|
| 2025 | $846 | $19,840 | -- | -- |
| 2024 | $945 | $18,895 | -- | -- |
| 2023 | $945 | $28,420 | $5,680 | $22,740 |
| 2022 | $921 | $21,870 | $4,370 | $17,500 |
| 2021 | $1,022 | $19,900 | $3,980 | $15,920 |
| 2020 | $1,004 | $18,660 | $3,730 | $14,930 |
| 2019 | $1,166 | $17,620 | $3,520 | $14,100 |
| 2018 | $1,024 | $16,380 | $3,270 | $13,110 |
| 2017 | $983 | $15,680 | $3,130 | $12,550 |
| 2016 | $962 | $15,230 | $3,040 | $12,190 |
| 2015 | $909 | $13,720 | $2,740 | $10,980 |
Property History
| Date | Event | Price | Change | Sq Ft Price |
|---|---|---|---|---|
| 04/24/2025 04/24/25 | Price Changed | $489,900 | -2.0% | $491 / Sq Ft |
| 04/04/2025 04/04/25 | Price Changed | $499,900 | -3.8% | $501 / Sq Ft |
| 03/18/2025 03/18/25 | For Sale | $519,900 | +114.0% | $521 / Sq Ft |
| 08/01/2019 08/01/19 | Sold | $243,000 | -2.8% | $244 / Sq Ft |
| 07/06/2019 07/06/19 | Pending | -- | -- | -- |
| 06/27/2019 06/27/19 | Price Changed | $250,000 | -1.2% | $251 / Sq Ft |
| 06/06/2019 06/06/19 | Price Changed | $253,000 | -0.8% | $254 / Sq Ft |
| 05/23/2019 05/23/19 | Price Changed | $255,000 | -0.4% | $256 / Sq Ft |
| 05/07/2019 05/07/19 | For Sale | $256,000 | -- | $257 / Sq Ft |
Deed History
| Date | Type | Sale Price | Title Company |
|---|---|---|---|
| Warranty Deed | $243,000 | Os National Llc | |
| Warranty Deed | $240,200 | Os National Llc | |
| Warranty Deed | $100,000 | Title Management Agency Of A |
Mortgage History
| Date | Status | Loan Amount | Loan Type |
|---|---|---|---|
| Open | $189,800 | New Conventional | |
| Closed | $194,400 | New Conventional | |
| Previous Owner | $75,000 | New Conventional | |
| Previous Owner | $196,000 | Unknown | |
| Previous Owner | $180,000 | Unknown |
Similar Homes in Fountain Hills, AZ
Source: Arizona Regional Multiple Listing Service (ARMLS)
MLS Number: 6836948
APN: 176-03-807
- 14414 N Boxwood Ln Unit C
- 14415 N Boxwood Ln Unit D
- 14602 N Olympic Way
- 14416 N Teakwood Ln Unit D
- 14637 N Olympic Way
- 14240 N Ibsen Dr Unit B
- 14236 N Saguaro Blvd Unit 1 and 2
- 14261 N Oakwood Ln Unit D
- 14259 N Oakwood Ln Unit C
- 14655 N Kings Way
- 14620 N Yerba Buena Way Unit D
- 14636 N Yerba Buena Way Unit B
- 14648 N Yerba Buena Way Unit D
- 14644 N Yerba Buena Way Unit C
- 14216 N Saguaro Blvd Unit A
- 14667 N Love Ct
- 14462 N Sherwood Dr Unit B
- 14806 N Yerba Buena Way Unit D
- 14645 N Fountain Hills Blvd Unit 224
- 14645 N Fountain Hills Blvd Unit 122


