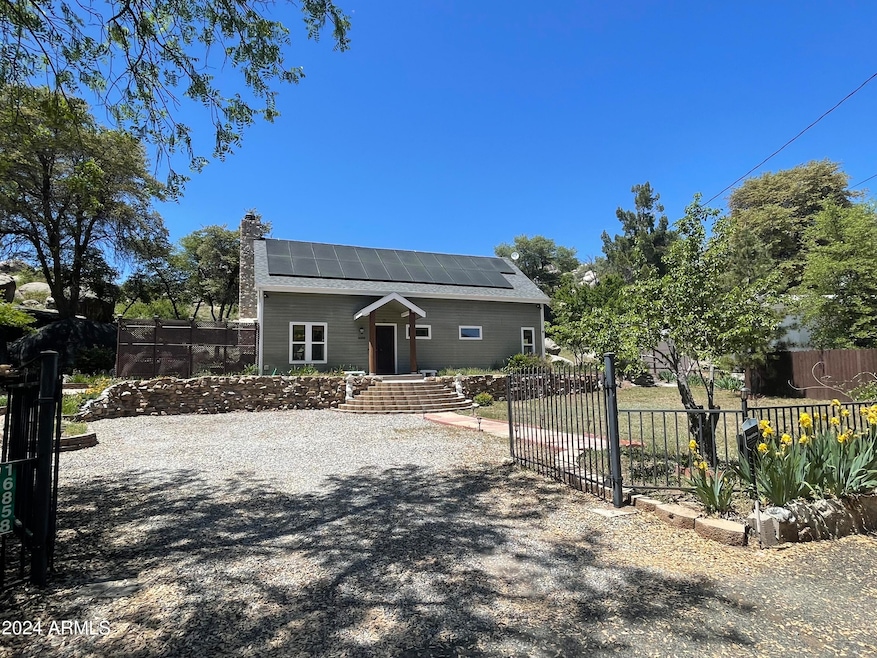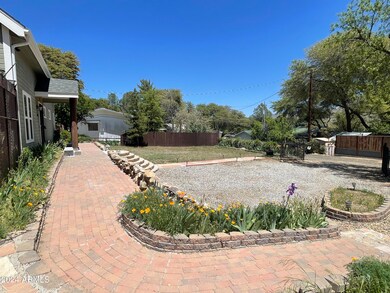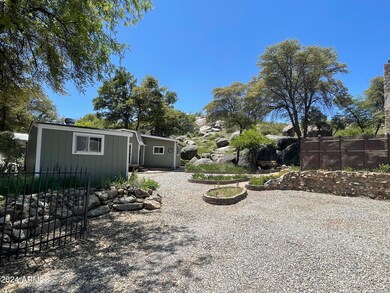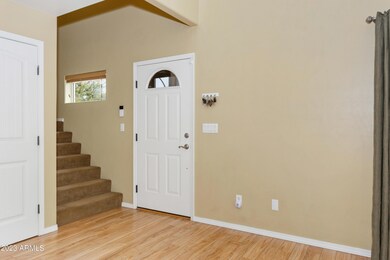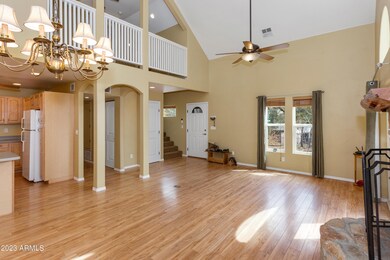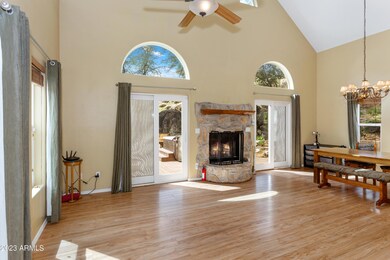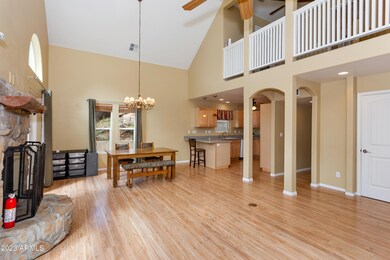
16858 W Juniper Way Yarnell, AZ 85362
Yarnell NeighborhoodHighlights
- Guest House
- Solar Power System
- Vaulted Ceiling
- Heated Spa
- 13.71 Acre Lot
- Wood Flooring
About This Home
As of February 2025This property is more of a relaxing retreat, complete with guest quarters! Perfect 2nd home or vacation rental. It boasts several impressive features including specialty heated hardwood floors, custom Corian kitchen countertops, beautiful centerpiece wood-burning fireplace and lots of windows offering natural light. The main house has 17 ft vaulted ceilings with a private sitting loft and deck overlooking a courtyard of beautiful granite boulders, and a small seasonal creek. His & hers walk-in closets, jacuzzi tub and walk in shower make the upstairs owner suite complete. With convenience in mind, the combo washer/dryer allows no swapping laundry and the solar panel system lowers energy bills. The exterior property invites you in with a gorgeous level paved sidewalk or walk up paved steps, a beautifully landscaped garden with fruit trees, a hot tub, a custom Trex deck & outdoor bar area, a 2 car covered carport with parking for 5, including RV parking. Additionally, the guest house is newly remodeled and includes a private bedroom, living area, and space for a small kitchenette if one desires. All of this on over 13 acres of preserved beautiful hiking space (Not horse pasture), and walkable to Yarnell's shops and restaurants. Just out of the Phoenix heat and close to Prescott makes it a perfect weekend getaway! Don't miss it!!
Last Agent to Sell the Property
Keller Williams Arizona Realty License #SA572450000

Home Details
Home Type
- Single Family
Est. Annual Taxes
- $1,831
Year Built
- Built in 2007
Lot Details
- 13.71 Acre Lot
- Desert faces the front and back of the property
- Wrought Iron Fence
- Wood Fence
- Front Yard Sprinklers
- Sprinklers on Timer
Parking
- 2 Carport Spaces
Home Design
- Wood Frame Construction
- Composition Roof
- Siding
Interior Spaces
- 1,647 Sq Ft Home
- 2-Story Property
- Vaulted Ceiling
- Ceiling Fan
- Double Pane Windows
- Solar Screens
- Living Room with Fireplace
Kitchen
- Breakfast Bar
- Built-In Microwave
Flooring
- Wood
- Carpet
- Tile
Bedrooms and Bathrooms
- 3 Bedrooms
- Primary Bathroom is a Full Bathroom
- 2 Bathrooms
- Hydromassage or Jetted Bathtub
- Bathtub With Separate Shower Stall
Pool
- Heated Spa
- Above Ground Spa
Outdoor Features
- Balcony
- Patio
- Outdoor Storage
Utilities
- Refrigerated Cooling System
- Cooling System Mounted To A Wall/Window
- Zoned Heating
- Floor Furnace
- Wall Furnace
- Septic Tank
Additional Features
- Solar Power System
- Guest House
Community Details
- No Home Owners Association
- Association fees include no fees
- Built by Safford Homes Coorperation
- Yarnell Heights Div 4 Subdivision
Listing and Financial Details
- Tax Lot E
- Assessor Parcel Number 203-11-088-D
Map
Home Values in the Area
Average Home Value in this Area
Property History
| Date | Event | Price | Change | Sq Ft Price |
|---|---|---|---|---|
| 02/14/2025 02/14/25 | Sold | $499,999 | 0.0% | $304 / Sq Ft |
| 07/17/2024 07/17/24 | Price Changed | $499,999 | -4.8% | $304 / Sq Ft |
| 07/09/2024 07/09/24 | Price Changed | $525,000 | -1.9% | $319 / Sq Ft |
| 04/26/2024 04/26/24 | Price Changed | $535,000 | -2.6% | $325 / Sq Ft |
| 01/30/2024 01/30/24 | Price Changed | $549,000 | -0.1% | $333 / Sq Ft |
| 07/21/2023 07/21/23 | Price Changed | $549,500 | -1.9% | $334 / Sq Ft |
| 05/18/2023 05/18/23 | Price Changed | $560,000 | -2.1% | $340 / Sq Ft |
| 03/17/2023 03/17/23 | For Sale | $572,250 | +14.5% | $347 / Sq Ft |
| 03/17/2023 03/17/23 | Off Market | $499,999 | -- | -- |
| 04/13/2016 04/13/16 | Sold | $200,000 | -27.3% | $125 / Sq Ft |
| 03/14/2016 03/14/16 | Pending | -- | -- | -- |
| 01/15/2015 01/15/15 | For Sale | $275,000 | -- | $172 / Sq Ft |
Tax History
| Year | Tax Paid | Tax Assessment Tax Assessment Total Assessment is a certain percentage of the fair market value that is determined by local assessors to be the total taxable value of land and additions on the property. | Land | Improvement |
|---|---|---|---|---|
| 2024 | $1,706 | $36,325 | -- | -- |
| 2023 | $1,706 | $28,046 | $10,856 | $17,190 |
| 2022 | $1,584 | $22,204 | $8,164 | $14,040 |
| 2021 | $1,587 | $19,831 | $7,559 | $12,272 |
| 2020 | $1,592 | $0 | $0 | $0 |
| 2019 | $1,527 | $0 | $0 | $0 |
| 2018 | $1,435 | $0 | $0 | $0 |
| 2017 | $1,393 | $0 | $0 | $0 |
| 2016 | $1,382 | $0 | $0 | $0 |
| 2015 | -- | $0 | $0 | $0 |
| 2014 | -- | $0 | $0 | $0 |
Mortgage History
| Date | Status | Loan Amount | Loan Type |
|---|---|---|---|
| Previous Owner | $219,435 | VA | |
| Previous Owner | $230,000 | VA | |
| Previous Owner | $200,000 | VA | |
| Previous Owner | $50,000 | Credit Line Revolving | |
| Previous Owner | $40,000 | Seller Take Back |
Deed History
| Date | Type | Sale Price | Title Company |
|---|---|---|---|
| Warranty Deed | $499,999 | Pioneer Title | |
| Warranty Deed | $200,000 | Yavapai Title Agency Inc | |
| Interfamily Deed Transfer | -- | -- | |
| Joint Tenancy Deed | $48,000 | Transnation Title Ins Co |
Similar Homes in Yarnell, AZ
Source: Arizona Regional Multiple Listing Service (ARMLS)
MLS Number: 6528236
APN: 203-11-088D
- 22420 S Oak Way
- 16813 Shrine Dr
- 16758 Shrine Dr
- 22617 S Corner Way
- 16610 Walnut Dr
- 16585 W Willow Ave
- 22400 S Cherry Ln
- 16585 Happy Way
- 0 S Pack Burro Trail Unit 2 6754368
- 0000 Pack Burro Trail Unit 3
- 22669 Manzanita Dr
- 0000 E Deer Way Lot J -- Unit J
- 0000 E Deer Way Lot K -- Unit K
- 22824 State Highway 89 Unit 4
- 17078 W Fountain Hill Ln
- 22830 S Lakewood Dr
- xxxx White Spar Hwy Unit 1B
- 22870 S Lakewood Ct
- 22450 S Luna Way
- 23174 Lakewood Dr
