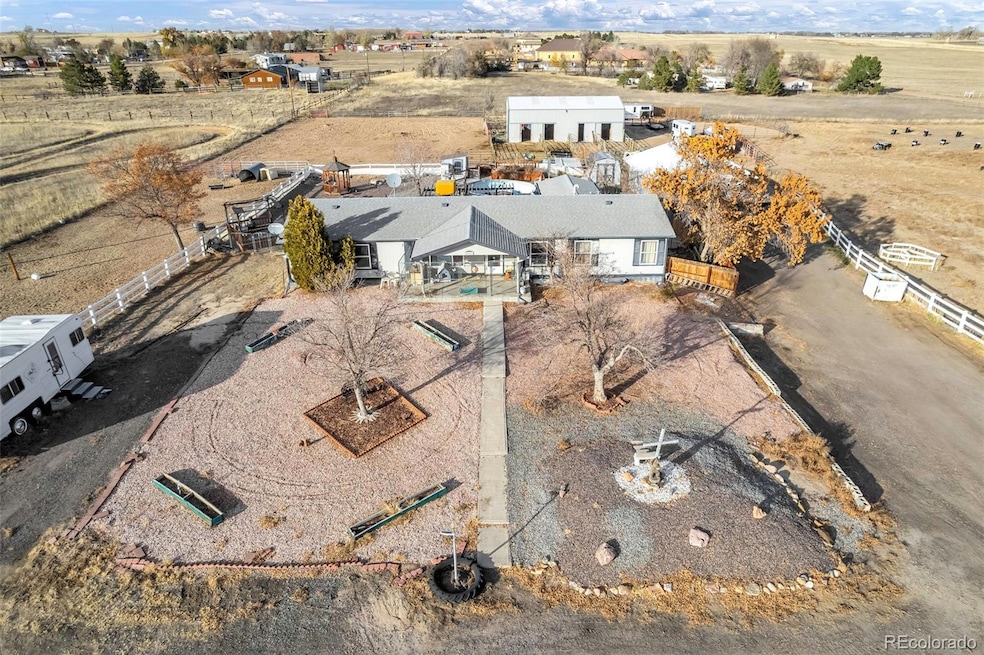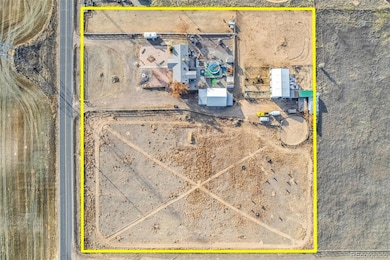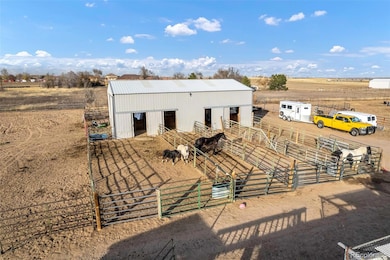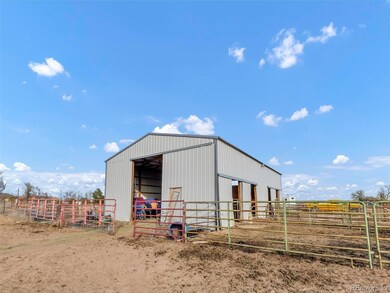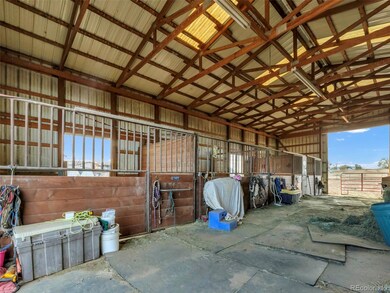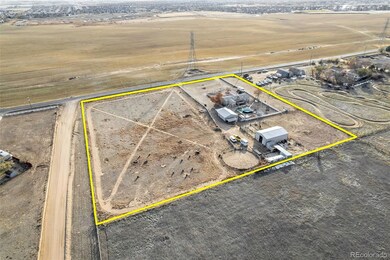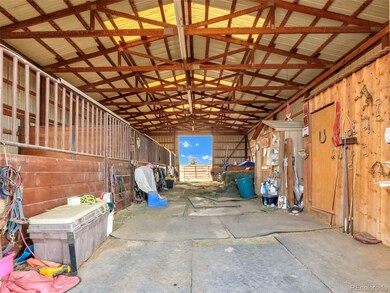
16859 County Road 4 Brighton, CO 80603
Highlights
- Arena
- Pasture Views
- Traditional Architecture
- Spa
- Deck
- Private Yard
About This Home
As of January 2025Incredible opportunity to make this Weld County side of Brighton horse property your own. Hobby farms that only dreams are made of... yet you can create your dream hobby farm. Spacious barn with fabulous high-quality stalls and each of the stalls with its own run attached. Pasture currently used for carting (currently set with course), arena, dry lot and round pen which is negotiable with offer. Basement currently occupied with tenants and finished with a full kitchen, 2 bedrooms and 1 full bath. Full egress at every basement window allowing for additional bedrooms if desired. Separate entrance from the main floor gives opportunity to not only continue generating rental income but multi-generational living as well.
Bring your pets, toys and in-laws!
Last Agent to Sell the Property
Century 21 Moore Real Estate Brokerage Email: katherine@moorerec21.com,720-839-3931 License #100078611

Last Buyer's Agent
Century 21 Moore Real Estate Brokerage Email: katherine@moorerec21.com,720-839-3931 License #100078611

Home Details
Home Type
- Single Family
Est. Annual Taxes
- $2,391
Year Built
- Built in 1996
Lot Details
- 4.31 Acre Lot
- South Facing Home
- Private Yard
Parking
- 4 Car Garage
- 3 Carport Spaces
- Circular Driveway
- Dirt Driveway
Property Views
- Pasture
- Mountain
Home Design
- Traditional Architecture
- Fixer Upper
- Frame Construction
- Composition Roof
- Wood Siding
Interior Spaces
- 1-Story Property
- Ceiling Fan
- Skylights
- Double Pane Windows
- Laundry in unit
Kitchen
- Oven
- Cooktop
- Dishwasher
- Laminate Countertops
- Disposal
Flooring
- Carpet
- Laminate
- Vinyl
Bedrooms and Bathrooms
- 5 Bedrooms | 3 Main Level Bedrooms
- 3 Full Bathrooms
Finished Basement
- Bedroom in Basement
- 2 Bedrooms in Basement
Outdoor Features
- Spa
- Balcony
- Deck
- Covered patio or porch
- Exterior Lighting
- Rain Gutters
Schools
- Hudson Elementary School
- Weld Central Middle School
- Weld Central High School
Farming
- Livestock Fence
- Pasture
Horse Facilities and Amenities
- Horses Allowed On Property
- Corral
- Paddocks
- Tack Room
- Arena
Utilities
- Evaporated cooling system
- Forced Air Heating System
- 220 Volts
- 220 Volts in Garage
- Natural Gas Connected
- Water Rights
- Well
- Septic Tank
Community Details
- No Home Owners Association
- Jo Ann Sub Subdivision
Listing and Financial Details
- Exclusions: 12 stall mats, sellers personal property, tile built in art on bedroom wall to be removed, dog gates, dog runs, washer and dryer. Round pen is negotiable.
- Assessor Parcel Number R6267786
Map
Home Values in the Area
Average Home Value in this Area
Property History
| Date | Event | Price | Change | Sq Ft Price |
|---|---|---|---|---|
| 01/16/2025 01/16/25 | Sold | $721,000 | -4.5% | $190 / Sq Ft |
| 11/29/2024 11/29/24 | Price Changed | $755,000 | -2.6% | $199 / Sq Ft |
| 11/20/2024 11/20/24 | For Sale | $775,000 | -- | $205 / Sq Ft |
Tax History
| Year | Tax Paid | Tax Assessment Tax Assessment Total Assessment is a certain percentage of the fair market value that is determined by local assessors to be the total taxable value of land and additions on the property. | Land | Improvement |
|---|---|---|---|---|
| 2024 | $2,391 | $53,100 | $15,580 | $37,520 |
| 2023 | $2,391 | $53,610 | $15,730 | $37,880 |
| 2022 | $1,804 | $38,100 | $11,600 | $26,500 |
| 2021 | $1,821 | $39,190 | $11,930 | $27,260 |
| 2020 | $1,701 | $38,780 | $8,920 | $29,860 |
| 2019 | $1,778 | $38,780 | $8,920 | $29,860 |
| 2018 | $1,978 | $34,250 | $9,370 | $24,880 |
| 2017 | $2,021 | $34,250 | $9,370 | $24,880 |
| 2016 | $1,802 | $30,300 | $6,330 | $23,970 |
| 2015 | $1,584 | $30,300 | $6,330 | $23,970 |
| 2014 | $1,163 | $21,910 | $5,150 | $16,760 |
Mortgage History
| Date | Status | Loan Amount | Loan Type |
|---|---|---|---|
| Open | $684,950 | New Conventional | |
| Previous Owner | $600,000 | Reverse Mortgage Home Equity Conversion Mortgage | |
| Previous Owner | $163,800 | New Conventional | |
| Previous Owner | $12,000 | Unknown | |
| Previous Owner | $3,500 | Credit Line Revolving | |
| Previous Owner | $169,000 | New Conventional | |
| Previous Owner | $25,000 | Unknown | |
| Previous Owner | $16,000 | Unknown | |
| Previous Owner | $163,000 | Stand Alone Refi Refinance Of Original Loan | |
| Previous Owner | $130,000 | No Value Available | |
| Previous Owner | $14,300 | Stand Alone Second | |
| Previous Owner | $201,000 | Unknown | |
| Previous Owner | $20,000 | Unknown | |
| Previous Owner | $177,000 | Unknown | |
| Previous Owner | $140,000 | Unknown |
Deed History
| Date | Type | Sale Price | Title Company |
|---|---|---|---|
| Warranty Deed | $721,000 | First American Title | |
| Interfamily Deed Transfer | -- | Elite Title | |
| Warranty Deed | $310,000 | Security Title | |
| Deed | $43,700 | -- |
Similar Homes in Brighton, CO
Source: REcolorado®
MLS Number: 2978651
APN: R6267786
