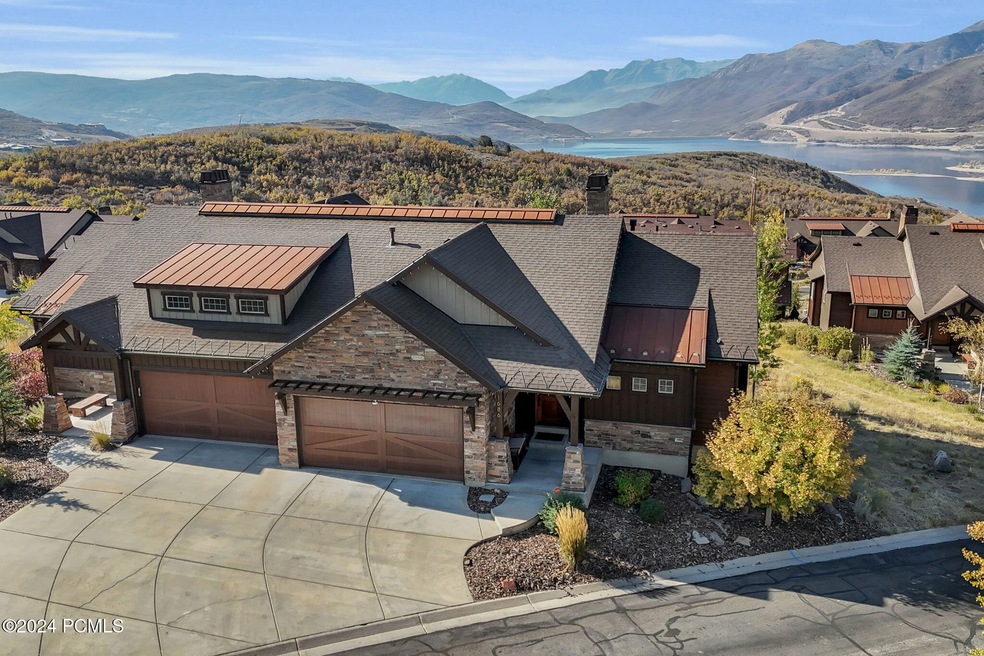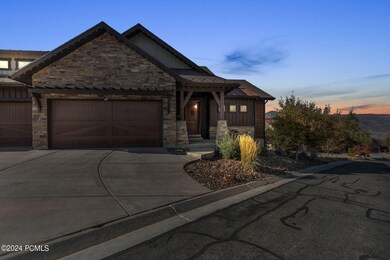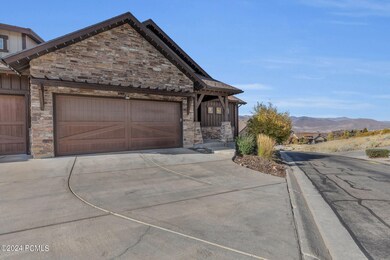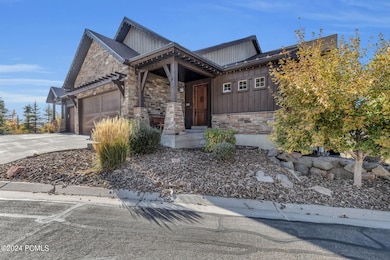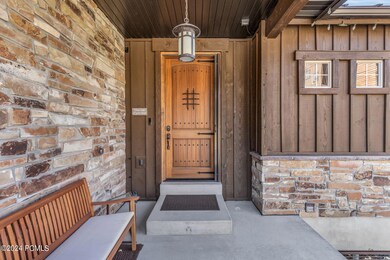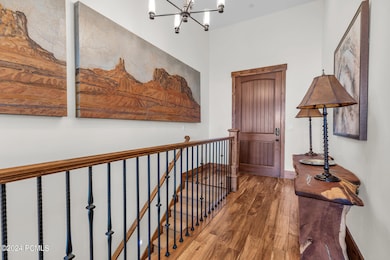1686 E Viewside Cir Hideout, UT 84036
Highlights
- Home Theater
- Lake View
- Deck
- Midway Elementary School Rated A-
- Open Floorplan
- Vaulted Ceiling
About This Home
As of December 2024Imagine sitting on your deck watching a gorgeous sunset, on vacation from the real world. That's how you will feel in this warm, inviting Rustler townhome. From the moment you enter you'll be struck by panoramic views of Deer Valley, the Jordanelle and the Timpanogos. This home is a luxury retreat with many recent upgrades including fresh paint, new luxury carpet, new furnishings, new water softener, high end Sony TV's, upgraded 5.1 surround sound system, and new epoxy flooring in the garage and mechanical room. And there's more...a natural gas line plumbed to the grill was added and an electric vehicle charger in the garage. Full gutters and down spouts were added along with automated electrical roof ice melt system with cameras to check for ice dams. These luxury upgrades only add to enjoyment of the fabulous features of this most popular Wrangler floor plan. You will love the bright, sunny living area with wood floors, gas fireplace and vaulted ceilings. A covered deck on the main level allows you to appreciate the gorgeous view and dine alfresco after cooking in the well-equipped chef's kitchen. The romantic main level owners' suite has marvelous views, and a generous bath with a large soaking tub, separate dual head shower, double vanity and walk in closet. A half bath and mud room and oversized heated garage round out the main level living area. The lower level walk out basement features an oversized family room with plenty of room to relax and watch movies on one side while on the other side a wet bar and a perfect guest space featuring two built in queen Murphy beds with cleverly designed office space. On this level you will also find two more bedrooms and a full bath perfect for family or guestsand a downstairs patio for more outdoor living. You will be ideally located close to area trails, 12 minutes to the new Deer Valley East Village via the Jordanelle Parkway, 15 minutes to Park City skiing, dining, and shopping and only 45 minutes to Salt Lake City. level you will also find two more bedrooms and a full bath perfect for family or guests. A downstairs pa:o allows for more outdoor living backing up to open space. This awesome townhome is ideally located close to hiking and biking trails. You will be 12 minutes to the new Deer Valley East Village via the Jordanelle Parkway, as well as 15 minutes to Park City skiing, dining, and shopping. Plus you are minutes to the myriad of recrea:onal opportuni:es at the Jordanelle Reservoir and the Uinta Na:onal forest and only 45 minutes to Salt Lake City.
Townhouse Details
Home Type
- Townhome
Est. Annual Taxes
- $4,977
Year Built
- Built in 2014
Lot Details
- 2,178 Sq Ft Lot
- Cul-De-Sac
- Landscaped
- Natural State Vegetation
- Sprinkler System
- Many Trees
- Few Trees
HOA Fees
- $575 Monthly HOA Fees
Parking
- 2 Car Attached Garage
- Garage Door Opener
Property Views
- Lake
- Mountain
- Valley
Home Design
- Twin Home
- Wood Frame Construction
- Shingle Roof
- Asphalt Roof
- Metal Roof
- Wood Siding
- Stone Siding
- Concrete Perimeter Foundation
- Stone
Interior Spaces
- 2,485 Sq Ft Home
- Open Floorplan
- Wet Bar
- Sound System
- Vaulted Ceiling
- 2 Fireplaces
- Gas Fireplace
- Great Room
- Family Room
- Dining Room
- Home Theater
- Storage
- Prewired Security
Kitchen
- Eat-In Kitchen
- Oven
- Gas Range
- Microwave
- ENERGY STAR Qualified Dishwasher
- Kitchen Island
- Granite Countertops
- Disposal
Flooring
- Wood
- Carpet
- Tile
Bedrooms and Bathrooms
- 3 Bedrooms
- Primary Bedroom on Main
- Walk-In Closet
- Double Vanity
Laundry
- Laundry Room
- Washer
Outdoor Features
- Deck
- Patio
- Outdoor Gas Grill
- Porch
Utilities
- Forced Air Heating and Cooling System
- Programmable Thermostat
- Natural Gas Connected
- Tankless Water Heater
- Water Softener is Owned
- High Speed Internet
Listing and Financial Details
- Assessor Parcel Number 00-0021-0062
Community Details
Overview
- Association fees include com area taxes, maintenance exterior, ground maintenance, management fees, reserve/contingency fund, snow removal
- Association Phone (435) 649-6583
- Rustler At Hideout Canyon Subdivision
- Planned Unit Development
Pet Policy
- Pets Allowed
Additional Features
- Common Area
- Fire and Smoke Detector
Map
Home Values in the Area
Average Home Value in this Area
Property History
| Date | Event | Price | Change | Sq Ft Price |
|---|---|---|---|---|
| 12/02/2024 12/02/24 | Sold | -- | -- | -- |
| 10/27/2024 10/27/24 | Pending | -- | -- | -- |
| 10/15/2024 10/15/24 | For Sale | $1,545,000 | +3.1% | $622 / Sq Ft |
| 05/28/2024 05/28/24 | Sold | -- | -- | -- |
| 04/17/2024 04/17/24 | Pending | -- | -- | -- |
| 04/17/2024 04/17/24 | For Sale | $1,498,000 | -- | $603 / Sq Ft |
Tax History
| Year | Tax Paid | Tax Assessment Tax Assessment Total Assessment is a certain percentage of the fair market value that is determined by local assessors to be the total taxable value of land and additions on the property. | Land | Improvement |
|---|---|---|---|---|
| 2024 | $6,796 | $1,332,030 | $270,000 | $1,062,030 |
| 2023 | $6,796 | $1,236,670 | $85,000 | $1,151,670 |
| 2022 | $7,038 | $1,236,670 | $85,000 | $1,151,670 |
| 2021 | $5,034 | $705,130 | $85,000 | $620,130 |
| 2020 | $3,315 | $548,699 | $85,000 | $463,699 |
| 2019 | $6,674 | $301,784 | $0 | $0 |
| 2018 | $6,674 | $548,699 | $0 | $0 |
| 2017 | $6,724 | $548,699 | $0 | $0 |
| 2016 | $6,974 | $549,250 | $0 | $0 |
| 2015 | $5,462 | $448,459 | $85,000 | $363,459 |
| 2014 | $745 | $25,500 | $25,500 | $0 |
Mortgage History
| Date | Status | Loan Amount | Loan Type |
|---|---|---|---|
| Open | $500,000 | New Conventional | |
| Closed | $500,000 | New Conventional | |
| Previous Owner | $261,000 | New Conventional |
Deed History
| Date | Type | Sale Price | Title Company |
|---|---|---|---|
| Warranty Deed | -- | Real Advantage Title | |
| Warranty Deed | -- | Real Advantage Title | |
| Warranty Deed | -- | Real Advantage Title | |
| Interfamily Deed Transfer | -- | Park City Title | |
| Special Warranty Deed | -- | Highland Title Agency |
Source: Park City Board of REALTORS®
MLS Number: 12404171
APN: 00-0021-0062
- 1713 E Viewside Cir
- 1736 E Viewside Cir
- 1628 E Viewside Cir
- 1733 E Viewside Cir
- 1773 E Longview Dr
- 2171 E Indi Loop Unit 24
- 1375 E Lasso Trail
- 1375 Lasso Trail
- 2141 E Indi Loop Unit 37
- 1303 E Lasso Trail Unit R6
- 1303 E Lasso Trail
- 1120 E Lasso Trail
- 1285 E Lasso Trail
- 2149 E Indi Loop Unit 35
- 2145 E Indi Loop Unit 36
- 9901 N Uinta Dr
- 1160 E Longview Dr
- 9801 N Uinta Dr
- 1123 Lasso Trail
- 9972 N Painted Bluff Place
