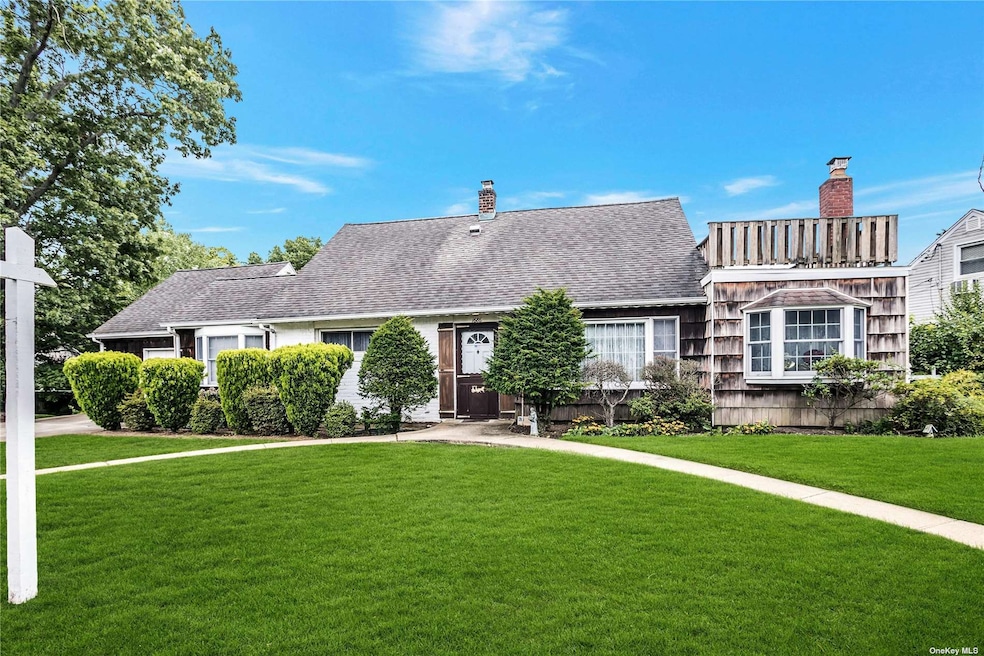
1686 Sycamore Ave Merrick, NY 11566
North Bellmore NeighborhoodHighlights
- Cape Cod Architecture
- Main Floor Primary Bedroom
- Den
- Grand Avenue Middle School Rated A
- 1 Fireplace
- Formal Dining Room
About This Home
As of September 2024This expanded Cape, located in a mid-block setting, offers ample living space and the potential for a mother/daughter setup with proper permits. Upon entry through the front, you step into an oversized great room featuring a wood-burning fireplace, ideal for gatherings & entertaining. Adjacent is a formal dining area illuminated by natural light from windows, conveniently connected to the eat-in kitchen. The first floor boasts a spacious master bedroom, an updated tiled full bathroom with a frameless glass shower door, and a large family room with sliders opening to a serene Large private backyard,Gazebo As Is!Upstairs, the second floor has two additional generously sized bedrooms with ample storage, accompanied by another full bathroom. One of these bedrooms has an outside entrance leading to a fenced rooftop terrace. Additional features include a 1.5 car garage providing extra storage space, with pull-down stairs leading to an attic area that could serve as additional storage or be converted to living space with proper permits. The home is equipped with upgraded 200 amp electric service, a newer Weil Mclain burner, a newer hot water heater, and an architectural roof. Taxes with star $13,043.03 and have not been grieved since 2020.
Last Agent to Sell the Property
Douglas Elliman Real Estate Brokerage Phone: 516-681-2600 License #30RO0841266

Co-Listed By
Douglas Elliman Real Estate Brokerage Phone: 516-681-2600 License #10301211048
Home Details
Home Type
- Single Family
Est. Annual Taxes
- $14,317
Year Built
- Built in 1950
Lot Details
- 6,000 Sq Ft Lot
- Lot Dimensions are 106x100
Parking
- 1 Car Attached Garage
Home Design
- Cape Cod Architecture
- Brick Exterior Construction
- Frame Construction
- Shake Siding
- Vinyl Siding
- Cedar
Interior Spaces
- 2-Story Property
- 1 Fireplace
- Formal Dining Room
- Den
- Storage
- Dryer
Kitchen
- Eat-In Kitchen
- Oven
- Microwave
- Dishwasher
Bedrooms and Bathrooms
- 3 Bedrooms
- Primary Bedroom on Main
- 2 Full Bathrooms
Schools
- Park Avenue Elementary School
- Grand Avenue Middle School
- Wellington C Mepham High Sch
Utilities
- Cooling System Mounted In Outer Wall Opening
- Baseboard Heating
- Hot Water Heating System
- Heating System Uses Oil
Community Details
- Park
Listing and Financial Details
- Legal Lot and Block 1 / 446
- Assessor Parcel Number 2089-56-446-00-0001-0
Map
Home Values in the Area
Average Home Value in this Area
Property History
| Date | Event | Price | Change | Sq Ft Price |
|---|---|---|---|---|
| 04/04/2025 04/04/25 | Pending | -- | -- | -- |
| 03/28/2025 03/28/25 | For Sale | $839,000 | +34.2% | $454 / Sq Ft |
| 09/13/2024 09/13/24 | Sold | $625,000 | -7.4% | $338 / Sq Ft |
| 08/14/2024 08/14/24 | Pending | -- | -- | -- |
| 08/01/2024 08/01/24 | For Sale | $674,999 | 0.0% | $365 / Sq Ft |
| 07/20/2024 07/20/24 | Off Market | $674,999 | -- | -- |
Tax History
| Year | Tax Paid | Tax Assessment Tax Assessment Total Assessment is a certain percentage of the fair market value that is determined by local assessors to be the total taxable value of land and additions on the property. | Land | Improvement |
|---|---|---|---|---|
| 2024 | $3,872 | $520 | $198 | $322 |
| 2023 | $12,030 | $520 | $198 | $322 |
| 2022 | $12,030 | $520 | $198 | $322 |
| 2021 | $11,696 | $499 | $190 | $309 |
| 2020 | $5,594 | $627 | $446 | $181 |
| 2019 | $10,126 | $627 | $446 | $181 |
| 2018 | $9,450 | $627 | $0 | $0 |
| 2017 | $5,454 | $627 | $446 | $181 |
| 2016 | $8,259 | $627 | $424 | $203 |
| 2015 | $2,589 | $627 | $424 | $203 |
| 2014 | $2,589 | $627 | $424 | $203 |
| 2013 | $2,546 | $660 | $446 | $214 |
Deed History
| Date | Type | Sale Price | Title Company |
|---|---|---|---|
| Bargain Sale Deed | $625,000 | Old Republic Title Ins Co | |
| Interfamily Deed Transfer | -- | New York Title Research Corp | |
| Interfamily Deed Transfer | -- | New York Title Research Corp | |
| Interfamily Deed Transfer | -- | -- | |
| Interfamily Deed Transfer | -- | -- |
Similar Homes in the area
Source: OneKey® MLS
MLS Number: KEY3566921
APN: 2089-56-446-00-0001-0
