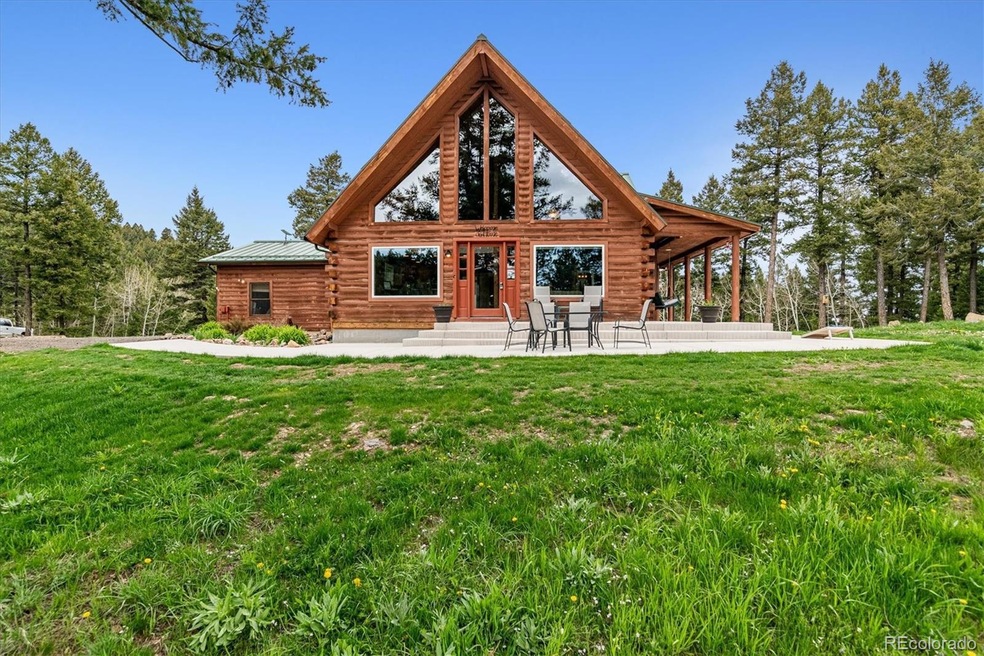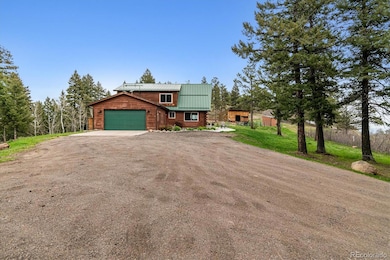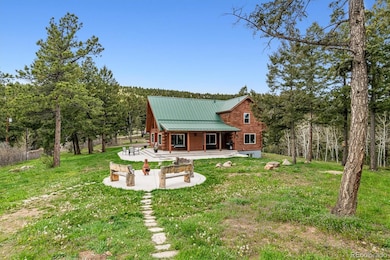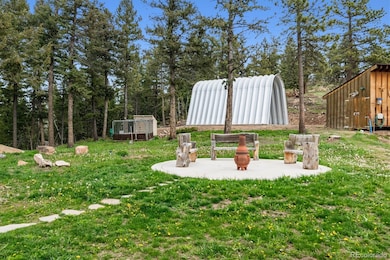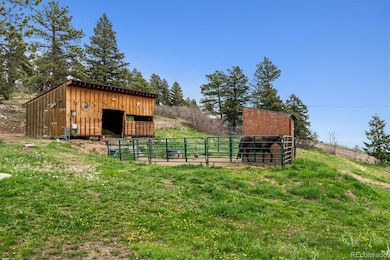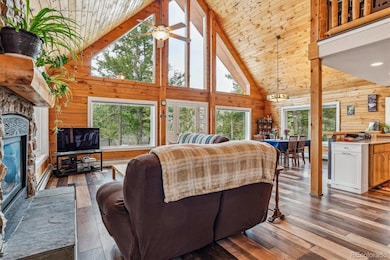Want to escape the city life and enjoy the quiet with fabulous views? This beautiful custom log home has an oversized 2-car garage & wrap-around concrete patio on a total of 35 acres, zoned for horses, goat, cows, pets or just exploring. The property has a 12 acre building envelope and 23 acres of mountain land for recreation, hunting or raising animals. The home has amazing views from nearly every room, plus picturesque sunsets and sunrises! This house boasts an open and welcoming floor plan, including a cozy great room with a gas fireplace, vaulted ceiling, and big-picture windows. PLUS 1200 sq. foot basement is perfect for a 3rd/4th bedroom plus rough-in for a bath. The dining room is adjacent to the great room, and it has a wonderful view from the big new picture windows. The kitchen is open to the great room & dining room for easy access/entertaining. Rough-cut granite countertops, custom 42" cabinets, SS appliances, and a gas stove/oven are perfect for everyday living. The main floor bedroom is spacious, offering a sitting area, a private full bath & walk-in closet. This level also includes a 1/2 bath & laundry/mud room. Upstairs is the primary bedroom, a 5-piece bath (large tub), a walk-in closet, and a private deck to enjoy our beautiful Colorado weather. The open loft is light & bright and could be used as an office, work-out room, art room, or a great place to sit and read. Outside, the newly added 6-inch deep round cement pad has various uses...hot tub, above-ground pool, fire pit, gazebo...you choose. A hay barn/workshop, horse corral with shelter, spacious 17x34 Quonset hut (could be used for RV/boat storage) duck pen, raised garden area, 80x40 multi-purpose flat area, and curated ATV/dirt bike/riding course. The outdoor living here is spectacular, with acres to explore + wildlife! It is a relaxing, slower pace of life in a quiet community. The acreage is perfect for horses (room to ride), ATVs, chickens, ducks, dogs, you name it!

