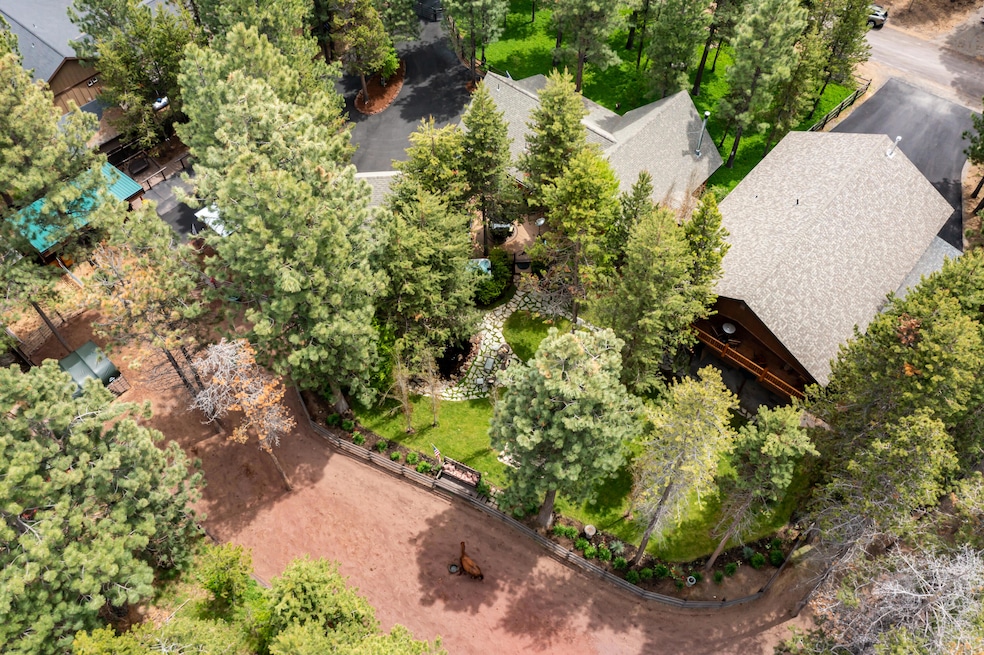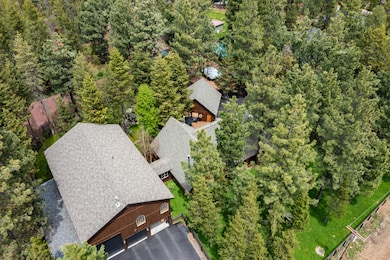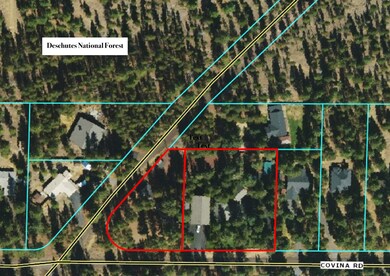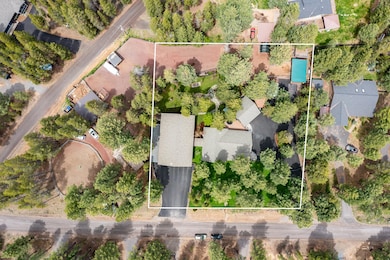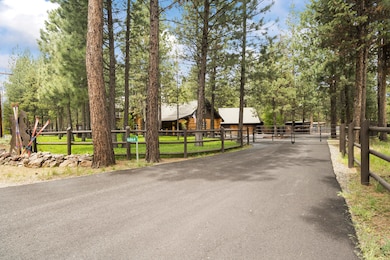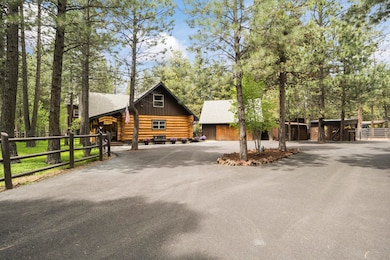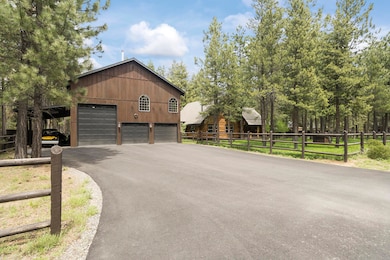
16864 Covina Rd Bend, OR 97707
Three Rivers NeighborhoodEstimated payment $8,061/month
Highlights
- Guest House
- Stables
- Spa
- Cascade Middle School Rated A-
- Horse Property
- No Units Above
About This Home
This custom mountain home is an outdoor paradise. The original structure features beautifully hand-scribed, notched, and hand-hewn logs. Inside, an open floor plan and vaulted ceilings welcome you. The main-level master suite offers a soaking tub, heated floors, dual sinks, tiled shower, and walk-in closet. Upstairs is a bonus loft and a private guest bed/bath. The kitchen has a large island and opens to the great room. The attached addition includes another great room, space for a pool table, 2 bedrooms, office, full bath, private entrance, and locked access to the main home. A large deck offers backyard views. A separate stairwell provides guest privacy for short-term rental potential. The large laundry room has an indoor horse wash. Room for 5 cars and RV parking. The private backyard has Trex decking, a water feature, horse corral, and barn. Deschutes NF is out front; Mt. Bachelor is 20 min away, with golf, fly fishing, and Sunriver dining nearby. Adjacent parcel also for sale.
Home Details
Home Type
- Single Family
Est. Annual Taxes
- $10,000
Year Built
- Built in 1995
Lot Details
- 1.02 Acre Lot
- No Common Walls
- No Units Located Below
- Fenced
- Drip System Landscaping
- Level Lot
- Front and Back Yard Sprinklers
- Additional Parcels
- Property is zoned RR10, RR10
Parking
- 5 Car Garage
- Attached Carport
- Second Garage
- Workshop in Garage
- Garage Door Opener
- Driveway
- Gated Parking
- RV Garage
Property Views
- Pond
- Forest
- Territorial
Home Design
- Northwest Architecture
- Log Cabin
- Stem Wall Foundation
- Frame Construction
- Composition Roof
- Log Siding
Interior Spaces
- 4,158 Sq Ft Home
- 2-Story Property
- Open Floorplan
- Vaulted Ceiling
- Ceiling Fan
- Wood Burning Fireplace
- Gas Fireplace
- Double Pane Windows
- Vinyl Clad Windows
- Wood Frame Window
- Mud Room
- Family Room with Fireplace
- Great Room with Fireplace
- Living Room
- Home Office
- Loft
- Bonus Room
Kitchen
- Eat-In Kitchen
- Oven
- Cooktop
- Microwave
- Dishwasher
- Kitchen Island
- Granite Countertops
- Laminate Countertops
- Disposal
Flooring
- Wood
- Carpet
- Stone
Bedrooms and Bathrooms
- 4 Bedrooms
- Primary Bedroom on Main
- Linen Closet
- Walk-In Closet
- In-Law or Guest Suite
- Double Vanity
- Soaking Tub
- Bathtub Includes Tile Surround
Laundry
- Laundry Room
- Washer
Home Security
- Carbon Monoxide Detectors
- Fire and Smoke Detector
Outdoor Features
- Spa
- Horse Property
- Deck
- Patio
- Separate Outdoor Workshop
- Shed
- Storage Shed
Schools
- Three Rivers Elementary School
- Three Rivers Middle School
- Caldera High School
Horse Facilities and Amenities
- Horse Stalls
- Stables
- Arena
Utilities
- Forced Air Heating and Cooling System
- Heating System Uses Wood
- Heat Pump System
- Well
- Water Heater
- Sand Filter Approved
- Septic Tank
- Phone Available
- Cable TV Available
Additional Features
- Sprinklers on Timer
- Guest House
Listing and Financial Details
- Exclusions: Please refer to features and benefits in attached docs.
- Legal Lot and Block 34, 35 / 23
- Assessor Parcel Number 115724
Community Details
Overview
- No Home Owners Association
- Deschutes River Recreation Homesites Subdivision
- Property is near a preserve or public land
Recreation
- Trails
Map
Home Values in the Area
Average Home Value in this Area
Tax History
| Year | Tax Paid | Tax Assessment Tax Assessment Total Assessment is a certain percentage of the fair market value that is determined by local assessors to be the total taxable value of land and additions on the property. | Land | Improvement |
|---|---|---|---|---|
| 2024 | $10,000 | $555,380 | -- | -- |
| 2023 | $9,768 | $539,210 | $0 | $0 |
| 2022 | $8,724 | $508,270 | $0 | $0 |
| 2021 | $8,771 | $488,290 | $0 | $0 |
| 2020 | $8,240 | $488,290 | $0 | $0 |
| 2019 | $8,008 | $474,070 | $0 | $0 |
| 2018 | $7,776 | $460,270 | $0 | $0 |
| 2017 | $7,569 | $446,870 | $0 | $0 |
| 2016 | $7,223 | $433,860 | $0 | $0 |
| 2015 | $6,767 | $404,790 | $0 | $0 |
| 2014 | $6,558 | $393,000 | $0 | $0 |
Property History
| Date | Event | Price | Change | Sq Ft Price |
|---|---|---|---|---|
| 04/08/2025 04/08/25 | For Sale | $1,295,000 | -0.3% | $311 / Sq Ft |
| 10/07/2024 10/07/24 | Off Market | $1,299,000 | -- | -- |
| 07/15/2024 07/15/24 | Price Changed | $1,299,000 | -13.3% | $312 / Sq Ft |
| 06/22/2024 06/22/24 | For Sale | $1,499,000 | -- | $361 / Sq Ft |
Deed History
| Date | Type | Sale Price | Title Company |
|---|---|---|---|
| Bargain Sale Deed | -- | None Listed On Document | |
| Warranty Deed | -- | -- | |
| Interfamily Deed Transfer | -- | None Available |
Mortgage History
| Date | Status | Loan Amount | Loan Type |
|---|---|---|---|
| Previous Owner | $60,000 | Credit Line Revolving | |
| Previous Owner | $450,000 | New Conventional | |
| Previous Owner | $375,000 | New Conventional | |
| Previous Owner | $330,579 | New Conventional | |
| Previous Owner | $350,000 | Unknown | |
| Previous Owner | $292,500 | Unknown |
Similar Homes in Bend, OR
Source: Southern Oregon MLS
MLS Number: 220185126
APN: 115724
- 16870 Downey Rd
- 16919 Covina Rd
- 56732 Spring River Loop
- 16854 Elsinore Rd
- 16852 Elsinore Rd
- 16879 Elsinore Rd
- 16973 Downey Rd
- 56655 Stellar Dr
- 16944 Glendale Rd
- 17079 Spring River Rd
- 17050 Cooper Dr
- 17109 Elsinore Rd
- 17138 Downey Rd
- 17115 Spring River Rd
- 17123 Spring River Rd
- 17133 Spring River Rd
- 17143 Spring River Rd
- 17156 Azusa Rd
- 17169 Spring River Rd
- 17219 Bakersfield Rd
