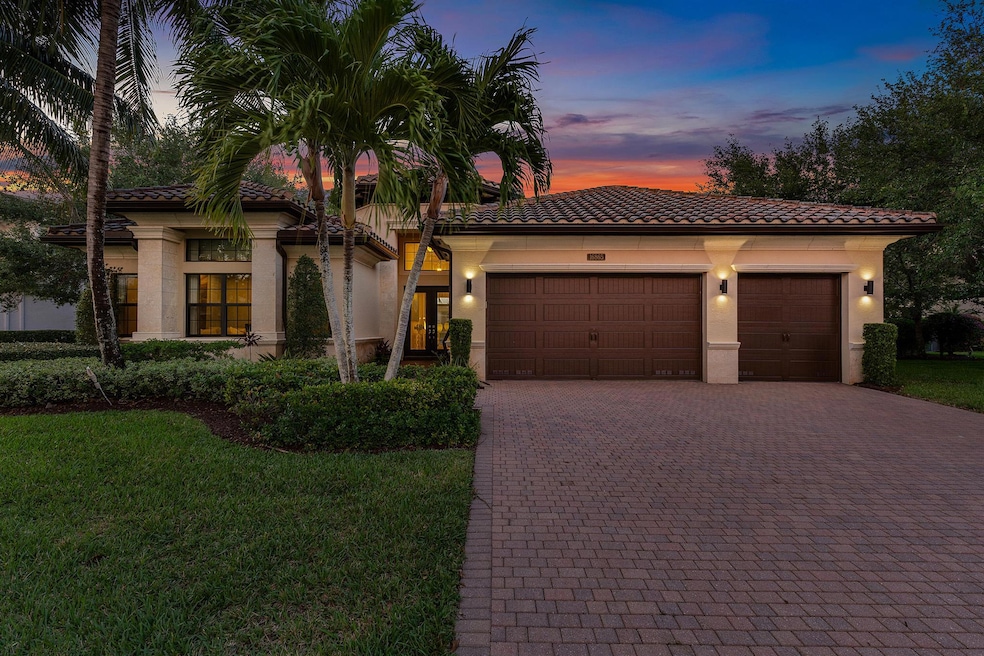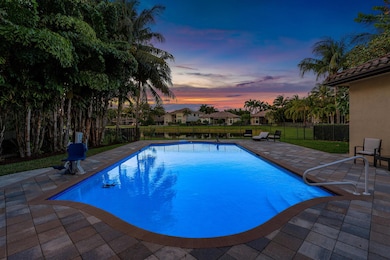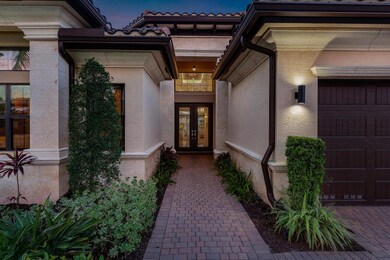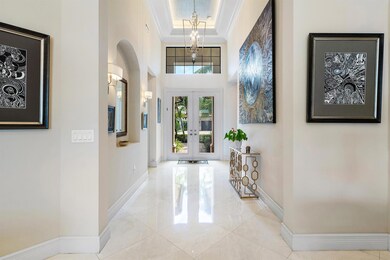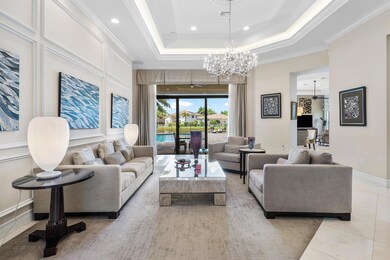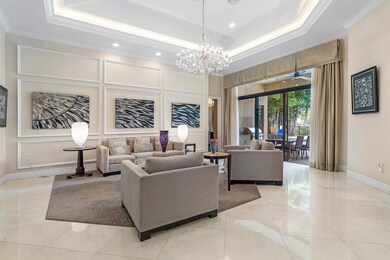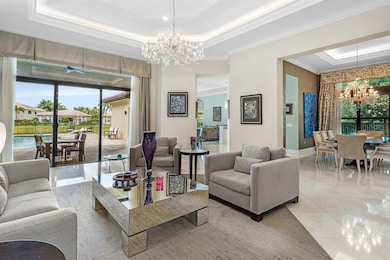
16865 Charles River Dr Delray Beach, FL 33446
West Delray NeighborhoodEstimated payment $14,033/month
Highlights
- Lake Front
- Gated with Attendant
- Saltwater Pool
- Whispering Pines Elementary School Rated A-
- Home Theater
- Clubhouse
About This Home
Step into understated luxury with this Venetian model at The Bridges. This stunning one-story ranch home features a true open-concept design, high ceilings, and neutral, classic styling with a modern twist, creating a timeless yet contemporary aesthetic. Offering 4 bedrooms plus office/media room, gourmet kitchen, and a lavish owner's suite, this home seamlessly blends sophistication with everyday comfort. Unlike multi-story models, this expansive single-story home sits on a massive 17k sq ft lot, providing enhanced privacy, expanded outdoor space, and greater long-term value. Designed for both relaxation and recreation, the home includes an oversized 40ft + pool- perfect for the true swimmer, and a spacious 3-car garage for that 3rd car OR golf cart! With resort-style amenities at
Open House Schedule
-
Saturday, April 26, 202511:30 am to 1:30 pm4/26/2025 11:30:00 AM +00:004/26/2025 1:30:00 PM +00:00Please call or text Marc at 954-295-8606 for gate access.Add to Calendar
Home Details
Home Type
- Single Family
Est. Annual Taxes
- $25,208
Year Built
- Built in 2014
Lot Details
- 0.4 Acre Lot
- Lake Front
- Sprinkler System
- Property is zoned AGR-PU
HOA Fees
- $769 Monthly HOA Fees
Parking
- 3 Car Attached Garage
- Garage Door Opener
- Driveway
Property Views
- Lake
- Pool
Home Design
- Spanish Tile Roof
- Tile Roof
Interior Spaces
- 3,745 Sq Ft Home
- 1-Story Property
- Wet Bar
- Central Vacuum
- Furnished or left unfurnished upon request
- High Ceiling
- Ceiling Fan
- Entrance Foyer
- Family Room
- Formal Dining Room
- Home Theater
Kitchen
- Breakfast Area or Nook
- Built-In Oven
- Gas Range
- Microwave
- Ice Maker
- Dishwasher
- Disposal
Flooring
- Carpet
- Marble
Bedrooms and Bathrooms
- 4 Bedrooms
- Split Bedroom Floorplan
- Walk-In Closet
- 4 Full Bathrooms
- Dual Sinks
- Separate Shower in Primary Bathroom
Laundry
- Dryer
- Washer
Pool
- Saltwater Pool
- Fence Around Pool
Outdoor Features
- Deck
- Outdoor Grill
Schools
- Whispering Pines Elementary School
- Eagles Landing Middle School
- Olympic Heights High School
Utilities
- Central Air
- Heating Available
- Gas Water Heater
- Cable TV Available
Listing and Financial Details
- Assessor Parcel Number 00424629130003750
Community Details
Overview
- Association fees include recreation facilities, security
- Built by GL Homes
- Bridges Pl 6 Subdivision, Venetian Floorplan
Recreation
- Tennis Courts
- Community Pool
Additional Features
- Clubhouse
- Gated with Attendant
Map
Home Values in the Area
Average Home Value in this Area
Tax History
| Year | Tax Paid | Tax Assessment Tax Assessment Total Assessment is a certain percentage of the fair market value that is determined by local assessors to be the total taxable value of land and additions on the property. | Land | Improvement |
|---|---|---|---|---|
| 2024 | $25,208 | $1,566,609 | -- | -- |
| 2023 | $27,403 | $1,682,799 | $570,000 | $1,112,799 |
| 2022 | $24,516 | $1,430,608 | $0 | $0 |
| 2021 | $15,298 | $897,691 | $0 | $0 |
| 2020 | $15,218 | $885,297 | $225,000 | $660,297 |
| 2019 | $16,385 | $940,540 | $229,500 | $711,040 |
| 2018 | $15,728 | $931,485 | $0 | $0 |
| 2017 | $15,624 | $912,326 | $0 | $0 |
| 2016 | $15,705 | $893,561 | $0 | $0 |
| 2015 | $16,944 | $892,070 | $0 | $0 |
| 2014 | $2,527 | $132,000 | $0 | $0 |
Property History
| Date | Event | Price | Change | Sq Ft Price |
|---|---|---|---|---|
| 04/03/2025 04/03/25 | For Sale | $2,000,000 | +12.7% | $534 / Sq Ft |
| 10/19/2021 10/19/21 | Sold | $1,775,000 | -7.8% | $474 / Sq Ft |
| 09/19/2021 09/19/21 | Pending | -- | -- | -- |
| 07/23/2021 07/23/21 | For Sale | $1,925,000 | 0.0% | $514 / Sq Ft |
| 08/01/2020 08/01/20 | Rented | $7,000 | -2.8% | -- |
| 07/02/2020 07/02/20 | Under Contract | -- | -- | -- |
| 06/12/2020 06/12/20 | For Rent | $7,200 | +4.3% | -- |
| 07/15/2019 07/15/19 | Rented | $6,900 | -4.2% | -- |
| 06/15/2019 06/15/19 | Under Contract | -- | -- | -- |
| 05/16/2019 05/16/19 | For Rent | $7,200 | +16.1% | -- |
| 07/01/2017 07/01/17 | Rented | $6,200 | -7.5% | -- |
| 06/01/2017 06/01/17 | Under Contract | -- | -- | -- |
| 05/18/2017 05/18/17 | For Rent | $6,700 | -- | -- |
Deed History
| Date | Type | Sale Price | Title Company |
|---|---|---|---|
| Warranty Deed | $1,775,000 | Attorney | |
| Special Warranty Deed | $1,201,158 | Nova Title Company |
Mortgage History
| Date | Status | Loan Amount | Loan Type |
|---|---|---|---|
| Previous Owner | $900,868 | New Conventional |
Similar Homes in the area
Source: BeachesMLS
MLS Number: R11078173
APN: 00-42-46-29-13-000-3750
- 16873 Charles River Dr
- 16796 Charles River Dr
- 8294 Fishhawk Falls Ct
- 8567 Dream Falls St
- 16794 Bridge Crossing Cir
- 17045 Five Waters Ave
- 17076 Rainbow Falls Trail
- 17032 Watersprite Lakes Rd
- 17029 Teton River Rd
- 17106 Rainbow Falls Trail
- 17048 Teton River Rd
- 17099 Five Waters Ave
- 16944 Bridge Crossing Cir
- 8131 Laurel Falls Dr
- 17104 Watersprite Lakes Rd
- 8635 Dearborn River Way
- 17017 Wandering Wave Ave
- 8592 Lewis River Rd
- 17072 Teton River Rd
- 8397 Hawks Gully Ave
