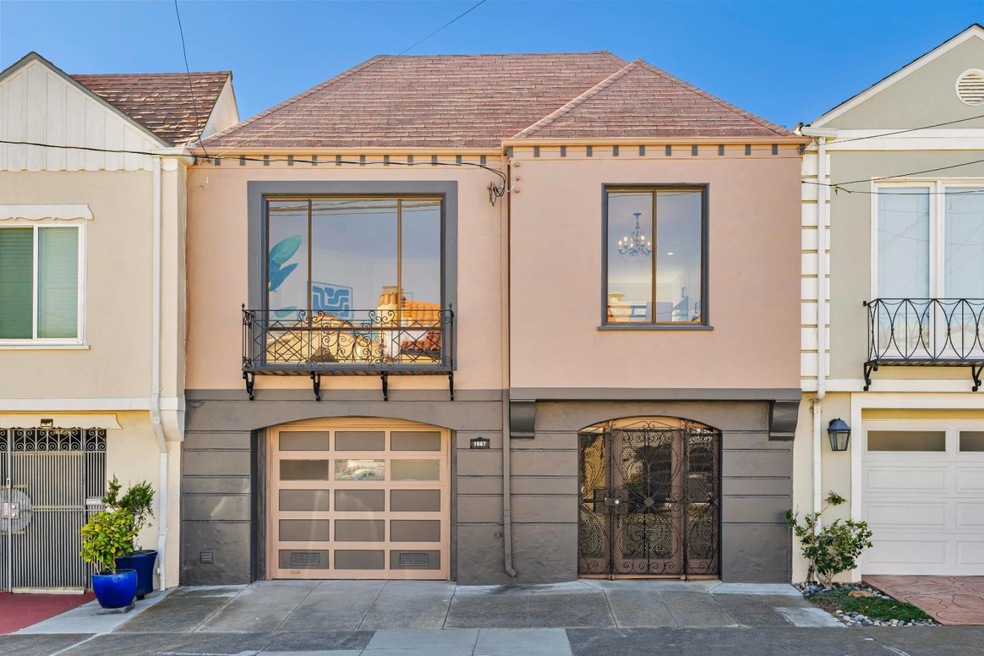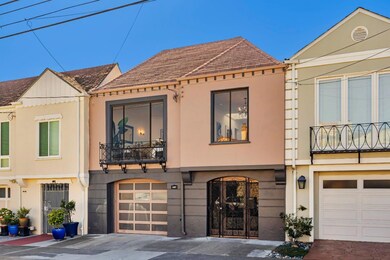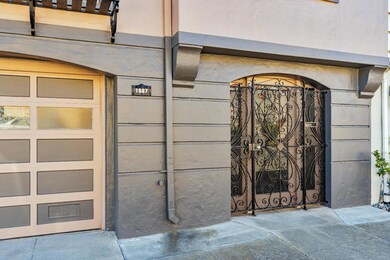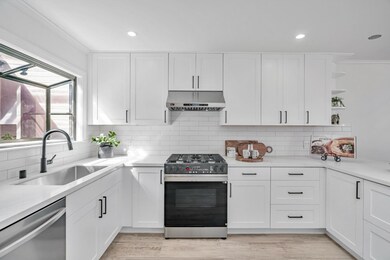
1687 32nd Ave San Francisco, CA 94122
Central Sunset NeighborhoodHighlights
- Wood Flooring
- Formal Dining Room
- Forced Air Heating System
- Stevenson (Robert Louis) Elementary School Rated A
About This Home
As of November 2024This beautifully remodeled home is nestled in the most desired Central Sunset District. The main level features two bedrooms with an ocean view overlooking the backyard, an updated bathroom with a shower over tub, natural light from an overhead skylight and a side ceiling window that opens to allow fresh air, a spacious formal living room with an appealing palladian window and a fireplace, a bright dining room adjacent to the recently remodeled open kitchen with tiled floors, & hardwood flooring. The buyer will have the pleasure of being the first to cook in this brand-new kitchen fitted with stainless steel appliances, charming countertops & cabinets, recessed lights, garbage disposal, a skylight that allows maximum natural light to flood the entire kitchen & a bay window that offers space for mini plants & fresh herb plants to make cooking more enjoyable. The unwarranted lower level offers a family room, an office & a bathroom with a shower over tub. Low-maintenance backyard. The interior and exterior of the property are freshly painted. Conveniently located a block away from Noriega St shops, restaurants, bakeries, bank, dim sum house, Safeway, Sunset Blvd, Ocean Beach, Golden Gate Park, and public transit. Mere steps to all amenities.
Last Agent to Sell the Property
Julie Ho
eXp Realty of California Inc License #01857527

Last Buyer's Agent
Kalok Law
Sequoia Real Estate License #01880376
Home Details
Home Type
- Single Family
Est. Annual Taxes
- $6,613
Year Built
- Built in 1940
Lot Details
- 2,060 Sq Ft Lot
- Zoning described as RH1
Parking
- 1 Car Garage
Home Design
- Composition Roof
- Concrete Perimeter Foundation
Interior Spaces
- 1,150 Sq Ft Home
- 2-Story Property
- Living Room with Fireplace
- Formal Dining Room
- Wood Flooring
- Laundry in Garage
Bedrooms and Bathrooms
- 2 Bedrooms
- 1 Full Bathroom
Utilities
- Forced Air Heating System
Listing and Financial Details
- Assessor Parcel Number 1911-004A
Map
Home Values in the Area
Average Home Value in this Area
Property History
| Date | Event | Price | Change | Sq Ft Price |
|---|---|---|---|---|
| 11/12/2024 11/12/24 | Sold | $1,438,888 | +15.1% | $1,251 / Sq Ft |
| 10/15/2024 10/15/24 | Pending | -- | -- | -- |
| 10/01/2024 10/01/24 | For Sale | $1,250,000 | -- | $1,087 / Sq Ft |
Tax History
| Year | Tax Paid | Tax Assessment Tax Assessment Total Assessment is a certain percentage of the fair market value that is determined by local assessors to be the total taxable value of land and additions on the property. | Land | Improvement |
|---|---|---|---|---|
| 2024 | $6,613 | $488,004 | $372,732 | $115,272 |
| 2023 | $6,460 | $478,436 | $365,424 | $113,012 |
| 2022 | $6,318 | $469,056 | $358,259 | $110,797 |
| 2021 | $6,203 | $459,860 | $351,235 | $108,625 |
| 2020 | $6,297 | $455,146 | $347,634 | $107,512 |
| 2019 | $6,088 | $446,222 | $340,818 | $105,404 |
| 2018 | $5,883 | $437,474 | $334,136 | $103,338 |
| 2017 | $5,517 | $428,897 | $327,585 | $101,312 |
| 2016 | $5,402 | $420,488 | $321,162 | $99,326 |
| 2015 | $5,332 | $414,173 | $316,338 | $97,835 |
| 2014 | $5,195 | $406,061 | $310,142 | $95,919 |
Mortgage History
| Date | Status | Loan Amount | Loan Type |
|---|---|---|---|
| Open | $900,000 | New Conventional | |
| Previous Owner | $176,450 | Unknown |
Deed History
| Date | Type | Sale Price | Title Company |
|---|---|---|---|
| Grant Deed | -- | Fidelity National Title Compan | |
| Interfamily Deed Transfer | -- | -- |
Similar Homes in San Francisco, CA
Source: MLSListings
MLS Number: ML81980693
APN: 1911-004A






