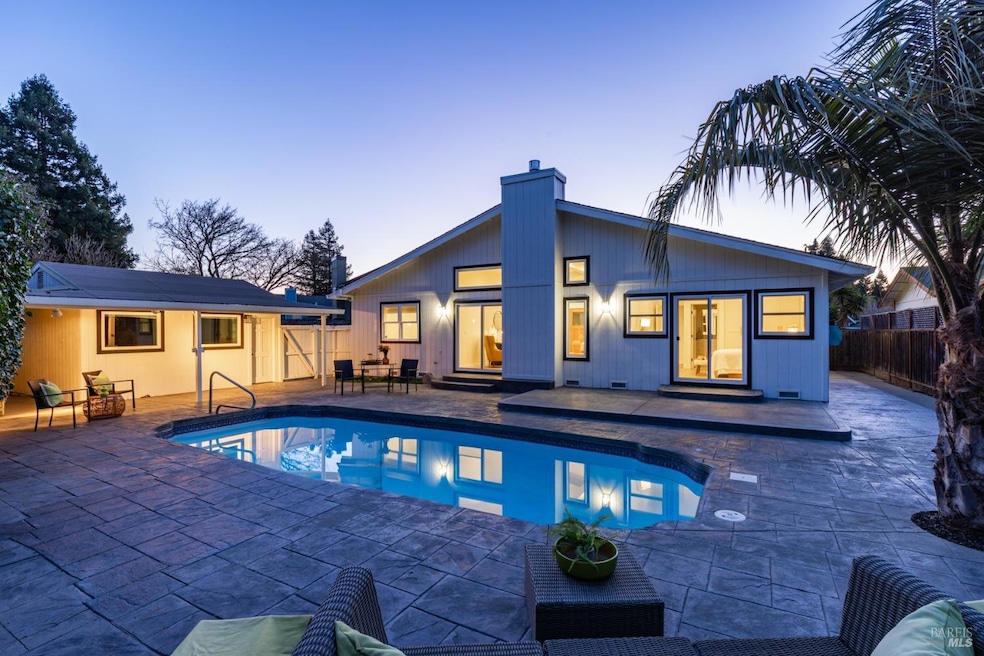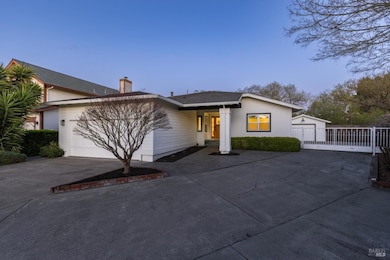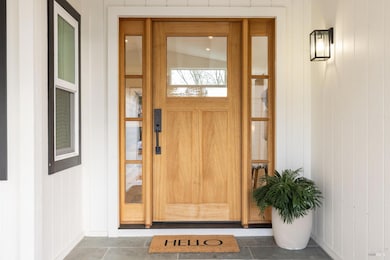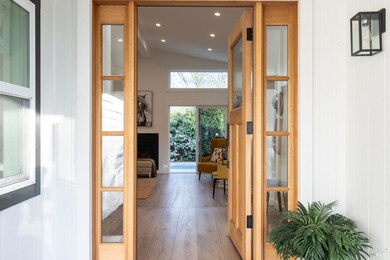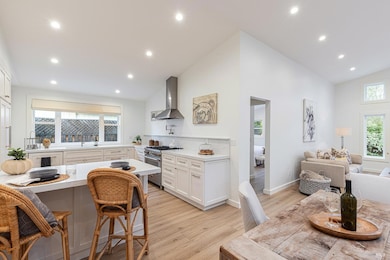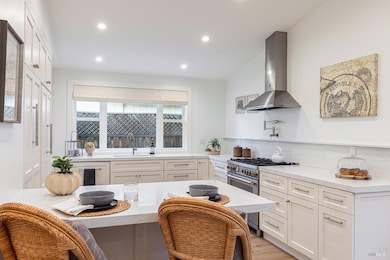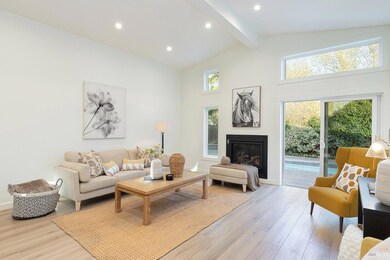
1687 Del Oro Cir Petaluma, CA 94954
Adobe NeighborhoodEstimated payment $7,632/month
Highlights
- Parking available for a boat
- Solar Heated In Ground Pool
- Private Lot
- Kenilworth Junior High School Rated A-
- Built-In Refrigerator
- Cathedral Ceiling
About This Home
Petaluma's show-stopper has arrived! Come see this stunning single-story 3-bedroom, 2 bath home on a generous 9,000 sq ft+ parcel! Step inside and soak up the light-filled open spaces, soaring ceilings, and a custom kitchen fit for any seasoned chef! Beautifully updated, 1687 Del Oro offers a perfect blend of modern comfort and timeless appeal. The expansive family room opens to a peaceful outdoor retreat, complete with a sparkling saltwater pool and a large side yard ready to store all your toys, RV or additional parking for your guests! The detached garage is a fantastic space ideal for a workshop, or your new home office. The home itself offers generous living spaces with high end finishing touches throughout. It has a truly seamless flow, perfect for both everyday living and entertaining. The neighborhood is quiet, friendly, and welcoming. Don't miss the opportunity to own this stunning property in one of Petaluma's finest neighborhoods!
Open House Schedule
-
Saturday, April 26, 20251:00 to 3:00 pm4/26/2025 1:00:00 PM +00:004/26/2025 3:00:00 PM +00:00Add to Calendar
-
Sunday, April 27, 20251:00 to 4:00 pm4/27/2025 1:00:00 PM +00:004/27/2025 4:00:00 PM +00:00Add to Calendar
Home Details
Home Type
- Single Family
Est. Annual Taxes
- $14,559
Year Built
- Built in 1985 | Remodeled
Lot Details
- 9,121 Sq Ft Lot
- Property is Fully Fenced
- Landscaped
- Private Lot
- Low Maintenance Yard
- Property is zoned CITYPE
Parking
- 2 Car Garage
- Workshop in Garage
- Guest Parking
- Parking available for a boat
- RV Access or Parking
Home Design
- Composition Roof
Interior Spaces
- 1,388 Sq Ft Home
- 1-Story Property
- Cathedral Ceiling
- Skylights
- Self Contained Fireplace Unit Or Insert
- Gas Fireplace
- Formal Entry
- Living Room with Fireplace
- Dining Room
Kitchen
- Breakfast Area or Nook
- Range Hood
- Microwave
- Built-In Refrigerator
- Dishwasher
- Quartz Countertops
- Disposal
Bedrooms and Bathrooms
- 3 Bedrooms
- Bathroom on Main Level
- 2 Full Bathrooms
- Bathtub with Shower
Laundry
- Dryer
- Washer
- Sink Near Laundry
Pool
- Solar Heated In Ground Pool
- Saltwater Pool
Outdoor Features
- Separate Outdoor Workshop
Utilities
- Central Heating and Cooling System
- Tankless Water Heater
Community Details
- Casa Del Oro Sub Subdivision
Listing and Financial Details
- Assessor Parcel Number 017-300-026-000
Map
Home Values in the Area
Average Home Value in this Area
Tax History
| Year | Tax Paid | Tax Assessment Tax Assessment Total Assessment is a certain percentage of the fair market value that is determined by local assessors to be the total taxable value of land and additions on the property. | Land | Improvement |
|---|---|---|---|---|
| 2023 | $14,559 | $1,285,200 | $514,080 | $771,120 |
| 2022 | $2,680 | $232,041 | $68,897 | $163,144 |
| 2021 | $2,649 | $227,493 | $67,547 | $159,946 |
| 2020 | $2,668 | $225,161 | $66,855 | $158,306 |
| 2019 | $2,641 | $220,747 | $65,545 | $155,202 |
| 2018 | $2,566 | $216,419 | $64,260 | $152,159 |
| 2017 | $2,529 | $212,176 | $63,000 | $149,176 |
| 2016 | $2,446 | $208,016 | $61,765 | $146,251 |
| 2015 | $2,383 | $204,893 | $60,838 | $144,055 |
| 2014 | $2,360 | $200,881 | $59,647 | $141,234 |
Property History
| Date | Event | Price | Change | Sq Ft Price |
|---|---|---|---|---|
| 04/18/2025 04/18/25 | Price Changed | $1,150,000 | -15.4% | $829 / Sq Ft |
| 03/18/2025 03/18/25 | For Sale | $1,359,950 | +7.9% | $980 / Sq Ft |
| 05/18/2022 05/18/22 | Sold | $1,260,000 | +30.6% | $908 / Sq Ft |
| 04/23/2022 04/23/22 | Pending | -- | -- | -- |
| 04/13/2022 04/13/22 | For Sale | $965,000 | -- | $695 / Sq Ft |
Deed History
| Date | Type | Sale Price | Title Company |
|---|---|---|---|
| Grant Deed | -- | None Listed On Document | |
| Interfamily Deed Transfer | -- | None Available | |
| Interfamily Deed Transfer | -- | First American Title Company | |
| Interfamily Deed Transfer | -- | First American Title Company | |
| Interfamily Deed Transfer | -- | None Available | |
| Interfamily Deed Transfer | -- | None Available | |
| Interfamily Deed Transfer | -- | -- |
Mortgage History
| Date | Status | Loan Amount | Loan Type |
|---|---|---|---|
| Previous Owner | $548,250 | New Conventional | |
| Previous Owner | $323,000 | New Conventional | |
| Previous Owner | $145,000 | Unknown | |
| Previous Owner | $120,000 | Balloon | |
| Previous Owner | $95,000 | Unknown |
Similar Homes in Petaluma, CA
Source: Bay Area Real Estate Information Services (BAREIS)
MLS Number: 325021634
APN: 017-300-026
- 1720 Spyglass Rd
- 625 Sartori Dr
- 409 Casa Verde Cir
- 1811 Falcon Ridge Dr
- 31 Princeville Ct
- 1759 Emma Way
- 1119 Clelia Ct
- 1816 Falcon Ridge Dr
- 1691 Southview Dr
- 6509 Lakeville Hwy
- 1255 Santa Ines Way
- 1403 Marylyn Cir
- 2104 Marylyn Cir
- 1412 Ivy Ln
- 1821 Lakeville Hwy Unit 77
- 742 Bordeaux Dr
- 801 Crinella Dr
- 1305 Lombardi Ave
- 649 Ely Blvd S
- 1262 Pacific Ave
