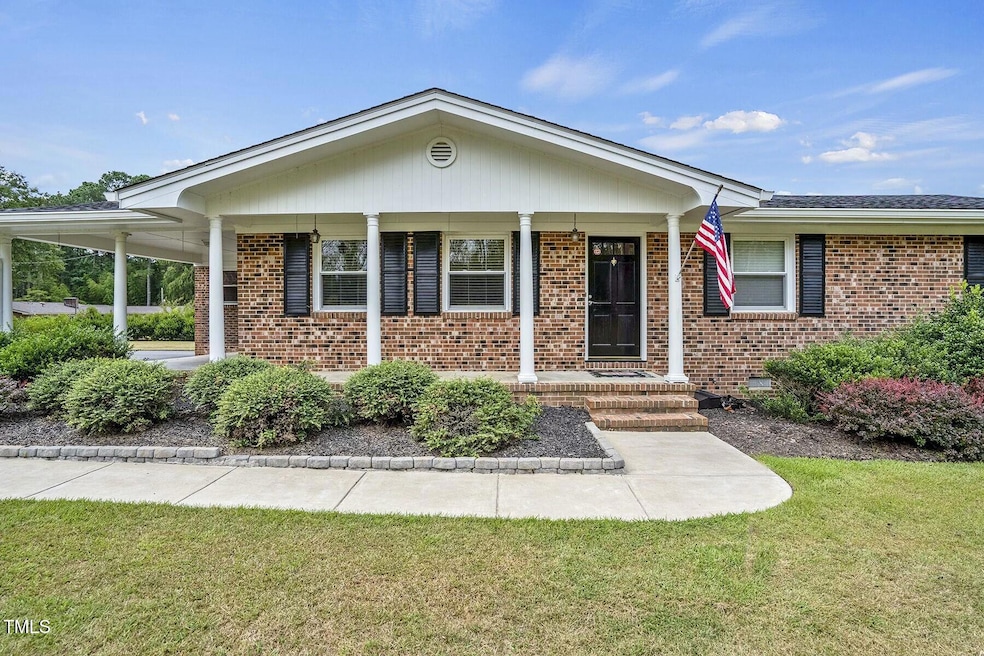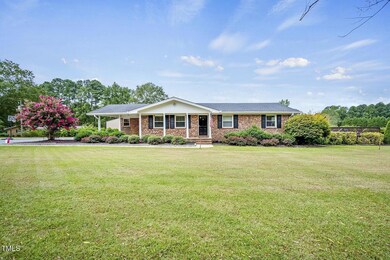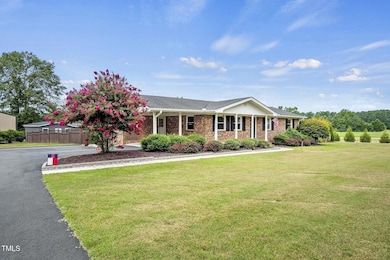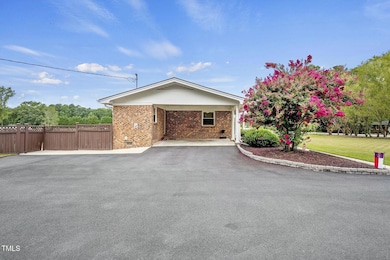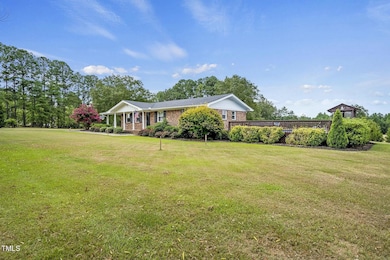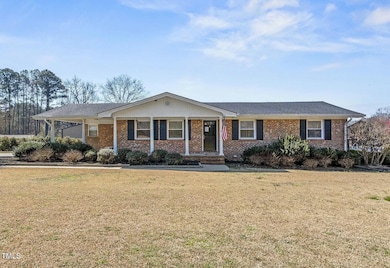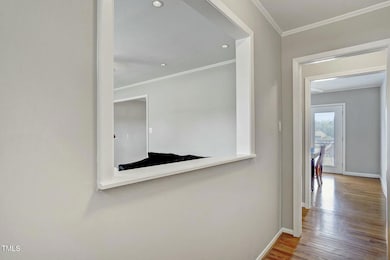
1687 Galilee Rd Smithfield, NC 27577
Estimated payment $2,064/month
Highlights
- Above Ground Pool
- Wood Flooring
- No HOA
- Deck
- L-Shaped Dining Room
- Porch
About This Home
NO HOA! Brick Ranch home, with a Beautifully landscaped lot, a large driveway, and a carport for lots of parking. Fenced back yard, Large Patio, and Deck with plenty of room to relax or have family cookouts. Nice detached Heated and cooled Garage with office space. An amazing above-ground pool with a wrap-around deck that offers a bar space for your get-togethers. The home has three bedrooms and two baths. The living room has a gas log fireplace- -hardwood floors throughout most of the house. The master room has carpet and a full bath. Some pictures are virtually staged for you to see different ways you can make your furniture fit!
Home Details
Home Type
- Single Family
Est. Annual Taxes
- $1,651
Year Built
- Built in 1968
Lot Details
- 0.82 Acre Lot
- Back Yard Fenced
- Property is zoned RAG
Home Design
- Brick Exterior Construction
- Permanent Foundation
- Shingle Roof
- Lead Paint Disclosure
Interior Spaces
- 1,459 Sq Ft Home
- 1-Story Property
- Ceiling Fan
- Gas Fireplace
- Entrance Foyer
- Family Room with Fireplace
- Living Room
- L-Shaped Dining Room
- Utility Room
- Basement
- Crawl Space
- Pull Down Stairs to Attic
Kitchen
- Range with Range Hood
- Dishwasher
Flooring
- Wood
- Carpet
- Tile
Bedrooms and Bathrooms
- 3 Bedrooms
- 2 Full Bathrooms
- Bathtub with Shower
- Walk-in Shower
Laundry
- Laundry Room
- Laundry on main level
- Electric Dryer Hookup
Parking
- 4 Car Garage
- 2 Carport Spaces
- 2 Open Parking Spaces
Pool
- Above Ground Pool
- Saltwater Pool
Outdoor Features
- Deck
- Patio
- Porch
Schools
- W Smithfield Elementary School
- Smithfield Middle School
- Smithfield Selma High School
Utilities
- Forced Air Heating and Cooling System
- Septic Tank
- Cable TV Available
Community Details
- No Home Owners Association
Listing and Financial Details
- Assessor Parcel Number 15I09022B
Map
Home Values in the Area
Average Home Value in this Area
Tax History
| Year | Tax Paid | Tax Assessment Tax Assessment Total Assessment is a certain percentage of the fair market value that is determined by local assessors to be the total taxable value of land and additions on the property. | Land | Improvement |
|---|---|---|---|---|
| 2024 | $1,437 | $177,460 | $22,000 | $155,460 |
| 2023 | $1,437 | $177,460 | $22,000 | $155,460 |
| 2022 | $848 | $99,720 | $22,000 | $77,720 |
| 2021 | $848 | $99,720 | $22,000 | $77,720 |
| 2020 | $1,152 | $99,720 | $22,000 | $77,720 |
| 2019 | $1,187 | $99,720 | $22,000 | $77,720 |
| 2018 | $840 | $93,340 | $22,000 | $71,340 |
| 2017 | $840 | $93,340 | $22,000 | $71,340 |
| 2016 | $840 | $93,340 | $22,000 | $71,340 |
| 2015 | $831 | $93,340 | $22,000 | $71,340 |
| 2014 | $831 | $93,340 | $22,000 | $71,340 |
Property History
| Date | Event | Price | Change | Sq Ft Price |
|---|---|---|---|---|
| 04/04/2025 04/04/25 | Pending | -- | -- | -- |
| 03/20/2025 03/20/25 | Price Changed | $345,100 | -1.4% | $237 / Sq Ft |
| 02/25/2025 02/25/25 | For Sale | $349,900 | +1.4% | $240 / Sq Ft |
| 12/14/2023 12/14/23 | Off Market | $345,100 | -- | -- |
| 10/12/2022 10/12/22 | Sold | $345,100 | -1.1% | $236 / Sq Ft |
| 08/28/2022 08/28/22 | Pending | -- | -- | -- |
| 08/04/2022 08/04/22 | For Sale | $349,000 | -- | $238 / Sq Ft |
Deed History
| Date | Type | Sale Price | Title Company |
|---|---|---|---|
| Warranty Deed | $345,500 | -- | |
| Warranty Deed | $130,000 | None Available |
Mortgage History
| Date | Status | Loan Amount | Loan Type |
|---|---|---|---|
| Open | $316,025 | FHA | |
| Previous Owner | $0 | New Conventional | |
| Previous Owner | $115,710 | FHA |
Similar Homes in Smithfield, NC
Source: Doorify MLS
MLS Number: 10078264
APN: 15I09022B
- 00 Wildberry Rd
- 410 Hopewell Branch Ct
- 396 Hopewell Branch Ct
- 384 Hopewell Branch Ct
- 316 Hopewell Branch Ct
- 188 New Twin Branch Ct
- 150 New Twin Branch Ct
- 138 New Twin Branch Ct
- 251 Hopewell Branch Ct
- 237 Hopewell Branch Ct
- 333 Hopewell Branch Ct
- 347 Hopewell Branch Ct
- 321 Hopewell Branch Ct
- 225 Hopewell Branch Ct
- 2867, 2851 Nc-210 & Galilee Hwy
- 3027 N Carolina 210
- 211 Hopewell Branch Ct
- 3395 N Carolina 210
- 2102 Michael Ln
- 48 Tanseyleaf Dr
