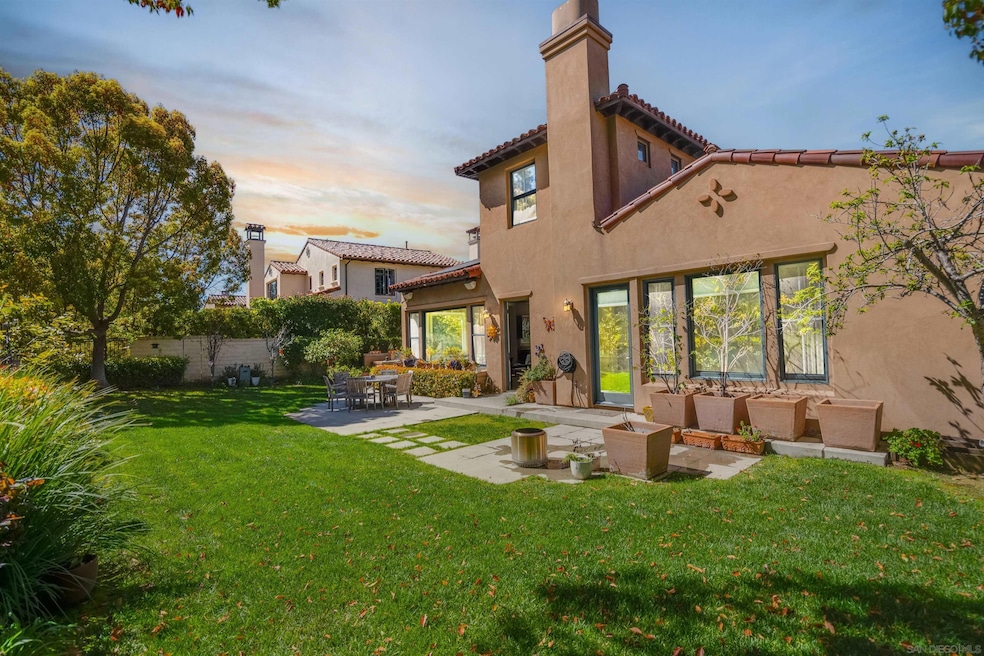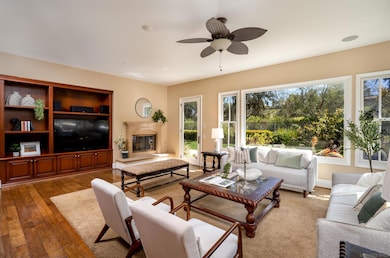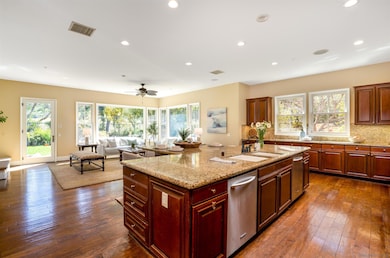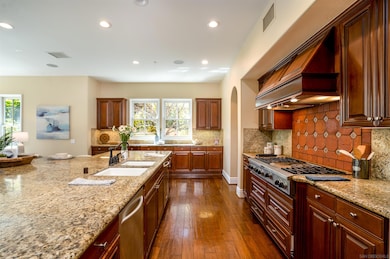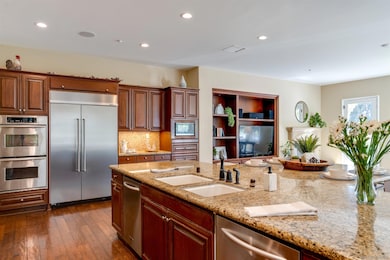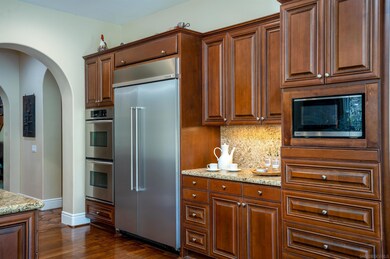
16877 Going My Way San Diego, CA 92127
Del Sur NeighborhoodEstimated payment $18,648/month
Highlights
- Golf Course Community
- Home Theater
- Gated Community
- Solana Santa Fe Elementary School Rated A
- Solar Power System
- Clubhouse
About This Home
Welcome to 16877 Going My Way, a beautifully upgraded former model home overlooking the 2nd green of The Crosby Golf Course. This stunning 4-bedroom, 4.5-bathroom residence features a main-level primary suite with a spa-like bathroom and a luxurious soaking tub at its center. A private attached casita with a full bath offers versatility for guests or multigenerational living. The floor plan lives like a single level with a master bedroom downstairs. Upstairs, a spacious loft accompanies two additional bedrooms. The open floor plan is bathed in natural light, highlighting elegant finishes and a gourmet kitchen. Enjoy breathtaking views, scenic walking trails, and pet-friendly spaces. Located in a top-ranked school district, residents have access to a championship golf course, tennis courts, fitness center, and resort-style pool. Just steps from a private park, this home offers the perfect blend of luxury and community living.
Home Details
Home Type
- Single Family
Est. Annual Taxes
- $30,816
Year Built
- Built in 2005
Lot Details
- 10,393 Sq Ft Lot
- Level Lot
- Property is zoned R-1:SINGLE
HOA Fees
- $760 Monthly HOA Fees
Parking
- 3 Car Attached Garage
- Garage Door Opener
- Driveway
Home Design
- Clay Roof
- Adobe
Interior Spaces
- 3,600 Sq Ft Home
- 2-Story Property
- Formal Entry
- Living Room with Fireplace
- 2 Fireplaces
- Formal Dining Room
- Home Theater
Kitchen
- Breakfast Area or Nook
- Oven or Range
- Dishwasher
- Disposal
Bedrooms and Bathrooms
- 4 Bedrooms
- Primary Bedroom on Main
- Fireplace in Primary Bedroom
Laundry
- Laundry Room
- Washer
Eco-Friendly Details
- Solar Power System
Schools
- Solana Beach School District Elementary School
- San Dieguito High School District Middle School
- San Dieguito High School District
Utilities
- Zoned Cooling
- Gas Water Heater
Listing and Financial Details
- Assessor Parcel Number 267-180-39-00
- $5,373 annual special tax assessment
Community Details
Overview
- Association fees include common area maintenance, gated community
- Crosby HOA, Phone Number (858) 381-5615
- El Encanto Community
- Planned Unit Development
Amenities
- Clubhouse
Recreation
- Golf Course Community
- Community Playground
- Community Pool
- Trails
Security
- Security Guard
- Gated Community
Map
Home Values in the Area
Average Home Value in this Area
Tax History
| Year | Tax Paid | Tax Assessment Tax Assessment Total Assessment is a certain percentage of the fair market value that is determined by local assessors to be the total taxable value of land and additions on the property. | Land | Improvement |
|---|---|---|---|---|
| 2024 | $30,816 | $2,285,355 | $971,932 | $1,313,423 |
| 2023 | $30,088 | $2,240,545 | $952,875 | $1,287,670 |
| 2022 | $27,574 | $2,000,000 | $817,000 | $1,183,000 |
| 2021 | $21,170 | $1,400,000 | $572,000 | $828,000 |
| 2020 | $21,163 | $1,400,000 | $572,000 | $828,000 |
| 2019 | $21,107 | $1,400,000 | $572,000 | $828,000 |
| 2018 | $18,419 | $1,150,000 | $470,000 | $680,000 |
| 2017 | $17,869 | $1,100,000 | $450,000 | $650,000 |
| 2016 | $17,925 | $1,100,000 | $450,000 | $650,000 |
| 2015 | $17,664 | $1,100,000 | $450,000 | $650,000 |
| 2014 | $17,711 | $1,100,000 | $450,000 | $650,000 |
Property History
| Date | Event | Price | Change | Sq Ft Price |
|---|---|---|---|---|
| 04/09/2025 04/09/25 | For Sale | $2,750,000 | -- | $764 / Sq Ft |
Deed History
| Date | Type | Sale Price | Title Company |
|---|---|---|---|
| Grant Deed | $1,740,000 | Lawyers Title Company | |
| Interfamily Deed Transfer | -- | First American Title | |
| Grant Deed | $1,095,000 | First American Title | |
| Grant Deed | -- | First American Title | |
| Grant Deed | -- | First American Title |
Mortgage History
| Date | Status | Loan Amount | Loan Type |
|---|---|---|---|
| Open | $1,330,000 | New Conventional | |
| Closed | $0 | Unknown | |
| Closed | $173,000 | Unknown | |
| Closed | $1,384,000 | Purchase Money Mortgage | |
| Previous Owner | $766,500 | Fannie Mae Freddie Mac | |
| Previous Owner | $3,082,000 | Construction | |
| Previous Owner | $3,585,537 | Seller Take Back |
Similar Homes in San Diego, CA
Source: San Diego MLS
MLS Number: 250023871
APN: 267-180-39
- 8117 Lamour Ln
- 8164 Pale Moon Rd
- 16847 Stagecoach Pass
- 8155 Lazy River Rd
- 7910 Nathaniel Ct
- 7748 Road To Zanzibar
- 16581 Road To Rio
- 7708 Top O the Morning Way
- 16733 Calle Hermosa
- 0 Del Dios Hwy Unit 230002746
- 8619 Tillage Ln
- 7561 Artesian Rd
- 17397 La Brisa
- 17504 La Brisa
- 16567 Road To Utopia
- 00 Artesian Trail
- 15566 Rising River Place S
- 15624 Via Montecristo
- 15527 Artesian Ridge
- 15677 Via Montecristo
