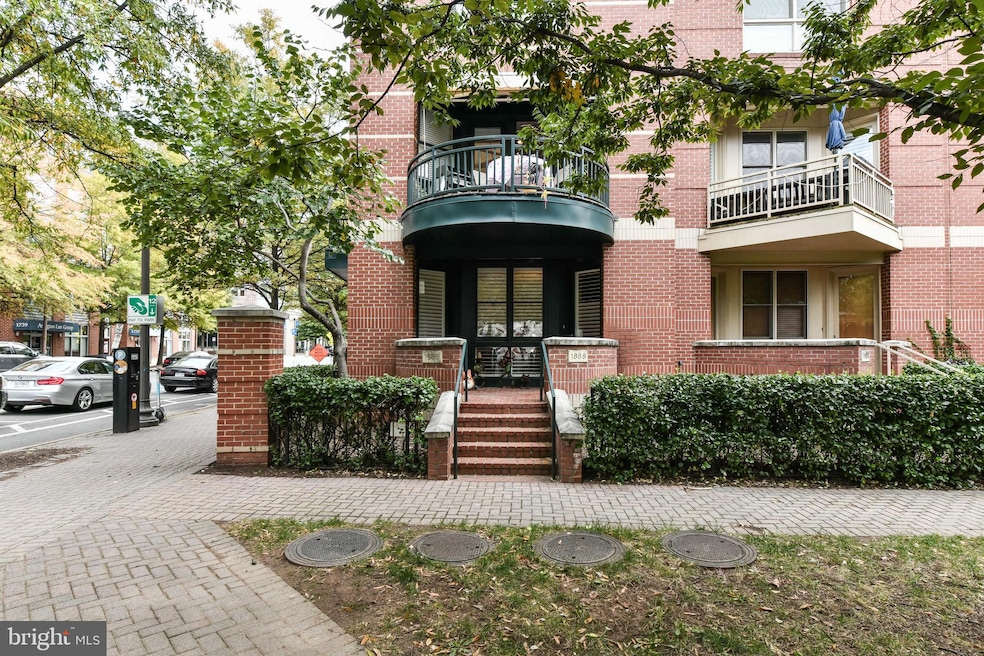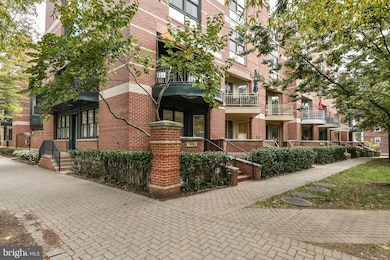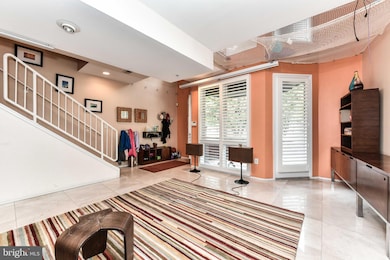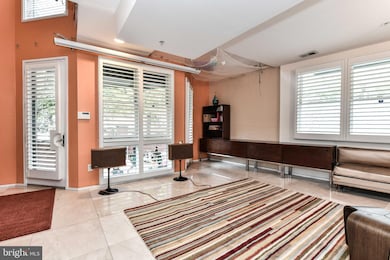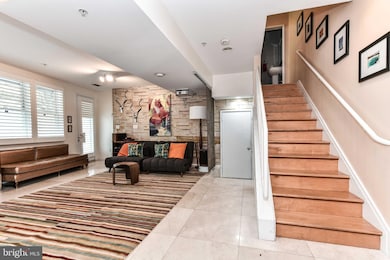
1688 N Quinn St Arlington, VA 22209
Rosslyn NeighborhoodEstimated payment $10,345/month
Highlights
- Trinity Architecture
- 1 Fireplace
- Forced Air Heating and Cooling System
- Innovation Elementary School Rated A
- 2 Car Attached Garage
- 1-minute walk to Rhodeside Green Park
About This Home
LUXURY end unit town home 3BR, 2.5BA End-Unit all-brick 3200+ sq ft townhome in Bromptons neighborhood of North Arlington*Marble tiled floors greet you with living room & ample sunlight through main windows & unique stone accent wall to compliment space with door leading to garage*Stairway leading to main living level features hardwood floors, recessed lighting & large open living room with patio door leading to private deck with fantastic views of the park & city*Dining area off living room with second patio door leading to second deck & modern kitchen with ample sleek cabinetry, Quartz counters & stainless steel appliances*Oversized primary bedroom features LUX spa-like bathroom with tiled floors, corner soaking tub, modern vanity design & shower*Bedrooms feature hardwood floors in each room & share updated second full bathroom*Enjoy views of the park & city from almost every room in this sunny townhome complete with full two car garage*Perfect for entertaining*Conveniently located within walking distance of the Arlington metro station with plenty of nearby amenities, including grocery stores, restaurants, entertainment & bars* New professional pictures coming soon.*
Townhouse Details
Home Type
- Townhome
Est. Annual Taxes
- $14,484
Year Built
- Built in 2003
Lot Details
- 1,608 Sq Ft Lot
HOA Fees
- $225 Monthly HOA Fees
Parking
- 2 Car Attached Garage
- Rear-Facing Garage
Home Design
- Trinity Architecture
- Brick Exterior Construction
- Slab Foundation
Interior Spaces
- 2,910 Sq Ft Home
- Property has 4 Levels
- 1 Fireplace
Bedrooms and Bathrooms
- 3 Bedrooms
Schools
- Francis Scott Key Elementary School
- Williamsburg Middle School
- Yorktown High School
Utilities
- Forced Air Heating and Cooling System
- Natural Gas Water Heater
- Phone Available
- Cable TV Available
Listing and Financial Details
- Coming Soon on 5/10/25
- Tax Lot 8
- Assessor Parcel Number 17-009-018
Community Details
Pet Policy
- Pets Allowed
Map
Home Values in the Area
Average Home Value in this Area
Tax History
| Year | Tax Paid | Tax Assessment Tax Assessment Total Assessment is a certain percentage of the fair market value that is determined by local assessors to be the total taxable value of land and additions on the property. | Land | Improvement |
|---|---|---|---|---|
| 2024 | $14,484 | $1,402,100 | $650,000 | $752,100 |
| 2023 | $14,375 | $1,395,600 | $650,000 | $745,600 |
| 2022 | $13,400 | $1,301,000 | $600,000 | $701,000 |
| 2021 | $12,814 | $1,244,100 | $575,000 | $669,100 |
| 2020 | $12,323 | $1,201,100 | $505,000 | $696,100 |
| 2019 | $12,015 | $1,171,100 | $475,000 | $696,100 |
| 2018 | $10,828 | $1,076,300 | $450,000 | $626,300 |
| 2017 | $10,421 | $1,035,900 | $450,000 | $585,900 |
| 2016 | $10,324 | $1,041,800 | $450,000 | $591,800 |
| 2015 | $9,902 | $994,200 | $450,000 | $544,200 |
| 2014 | $9,737 | $977,600 | $435,000 | $542,600 |
Property History
| Date | Event | Price | Change | Sq Ft Price |
|---|---|---|---|---|
| 11/03/2023 11/03/23 | Rented | $5,500 | 0.0% | -- |
| 10/18/2023 10/18/23 | For Rent | $5,500 | 0.0% | -- |
| 11/08/2013 11/08/13 | Sold | $1,085,000 | 0.0% | $319 / Sq Ft |
| 10/10/2013 10/10/13 | Pending | -- | -- | -- |
| 09/16/2013 09/16/13 | Off Market | $1,085,000 | -- | -- |
| 08/01/2013 08/01/13 | For Sale | $1,085,000 | 0.0% | $319 / Sq Ft |
| 08/01/2013 08/01/13 | Off Market | $1,085,000 | -- | -- |
| 06/28/2013 06/28/13 | Price Changed | $1,085,000 | -1.2% | $319 / Sq Ft |
| 04/19/2013 04/19/13 | Price Changed | $1,098,000 | -4.4% | $323 / Sq Ft |
| 02/11/2013 02/11/13 | For Sale | $1,149,000 | +12.1% | $338 / Sq Ft |
| 08/31/2012 08/31/12 | Sold | $1,025,000 | 0.0% | $305 / Sq Ft |
| 08/01/2012 08/01/12 | Off Market | $1,025,000 | -- | -- |
| 07/31/2012 07/31/12 | Pending | -- | -- | -- |
| 07/13/2012 07/13/12 | For Sale | $1,035,000 | 0.0% | $308 / Sq Ft |
| 07/07/2012 07/07/12 | Pending | -- | -- | -- |
| 06/29/2012 06/29/12 | Price Changed | $1,035,000 | -1.4% | $308 / Sq Ft |
| 05/10/2012 05/10/12 | For Sale | $1,050,000 | -- | $313 / Sq Ft |
Deed History
| Date | Type | Sale Price | Title Company |
|---|---|---|---|
| Warranty Deed | $1,085,000 | -- | |
| Warranty Deed | $1,025,000 | -- | |
| Deed | $732,711 | -- |
Mortgage History
| Date | Status | Loan Amount | Loan Type |
|---|---|---|---|
| Open | $400,000 | Credit Line Revolving | |
| Open | $755,000 | Construction | |
| Closed | $755,000 | Stand Alone First | |
| Closed | $98,000 | New Conventional | |
| Closed | $812,075 | Adjustable Rate Mortgage/ARM | |
| Closed | $868,000 | New Conventional | |
| Previous Owner | $417,000 | New Conventional | |
| Previous Owner | $381,000 | New Conventional | |
| Previous Owner | $100,000 | Credit Line Revolving | |
| Previous Owner | $300,000 | Credit Line Revolving | |
| Previous Owner | $586,150 | New Conventional |
Similar Homes in Arlington, VA
Source: Bright MLS
MLS Number: VAAR2056198
APN: 17-009-018
- 1800 Wilson Blvd Unit 426
- 1800 Wilson Blvd Unit 424
- 1800 Wilson Blvd Unit 321
- 1800 Wilson Blvd Unit 318
- 1700 Clarendon Blvd Unit 126
- 1700 Clarendon Blvd Unit 128
- 1610 N Queen St Unit 247
- 1418 N Rhodes St Unit 117
- 1418 N Rhodes St Unit B105
- 1418 N Rhodes St Unit B118
- 1801 N Queens Ln Unit 2134
- 1401 N Rhodes St Unit 305
- 2001 15th St N Unit 902
- 2001 15th St N Unit 410
- 2001 15th St N Unit 1008
- 2001 15th St N Unit 412
- 2001 15th St N Unit 101
- 2000 Clarendon Blvd Unit 504
- 2000 Clarendon Blvd Unit 707
- 2000 Clarendon Blvd Unit 401
